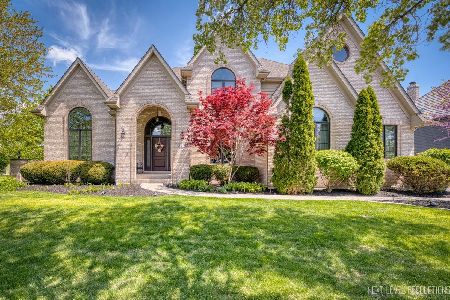2393 Legacy Drive, Aurora, Illinois 60502
$505,000
|
Sold
|
|
| Status: | Closed |
| Sqft: | 3,609 |
| Cost/Sqft: | $148 |
| Beds: | 4 |
| Baths: | 5 |
| Year Built: | 1993 |
| Property Taxes: | $16,301 |
| Days On Market: | 2834 |
| Lot Size: | 0,27 |
Description
WELCOME TO SPECTACULAR! The striking curb appeal of this perfectly appointed home is just the beginning. Step inside & you'll be impressed w/the home's quality updates & smart floor plan perfect for everyday living & entertaining. And the sweeping views of the 7th fairway...GORGEOUS in every season! Beautifully refinished hardwood floors span the 2-story foyer, den, KIT, eating & laundry areas. Brand new carpet covers the rest of the 1st & 2nd floors. Fresh paint on every wall/ceiling. Even the white trim & 6-panel doors have been freshly painted! New light, door & faucet fixtures throughout. New 5-burner cooktop. New frameless shower enclosure. Newer tile roof w/lifetime warranty. PERFECT condition! 2-story FAM RM w/oversized windows to the back yd & course. 3-sided brick fireplace. Spacious bedrooms, each w/direct bath access. Lots of closet/storage space! FIN BSMT w/rec area, bar/beverage center & half bath. Elem & Jr High schools in sub. Metea High/train/I-88 all w/in 5 minutes-RUN!
Property Specifics
| Single Family | |
| — | |
| Traditional | |
| 1993 | |
| Partial | |
| — | |
| No | |
| 0.27 |
| Du Page | |
| Stonebridge | |
| 215 / Quarterly | |
| Insurance,Security,Other | |
| Public | |
| Public Sewer | |
| 09905352 | |
| 0707303026 |
Nearby Schools
| NAME: | DISTRICT: | DISTANCE: | |
|---|---|---|---|
|
Grade School
Brooks Elementary School |
204 | — | |
|
Middle School
Granger Middle School |
204 | Not in DB | |
|
High School
Metea Valley High School |
204 | Not in DB | |
Property History
| DATE: | EVENT: | PRICE: | SOURCE: |
|---|---|---|---|
| 28 Jun, 2018 | Sold | $505,000 | MRED MLS |
| 7 Jun, 2018 | Under contract | $532,500 | MRED MLS |
| — | Last price change | $540,000 | MRED MLS |
| 19 Apr, 2018 | Listed for sale | $540,000 | MRED MLS |
Room Specifics
Total Bedrooms: 4
Bedrooms Above Ground: 4
Bedrooms Below Ground: 0
Dimensions: —
Floor Type: Carpet
Dimensions: —
Floor Type: Carpet
Dimensions: —
Floor Type: Carpet
Full Bathrooms: 5
Bathroom Amenities: Whirlpool,Separate Shower,Double Sink
Bathroom in Basement: 1
Rooms: Eating Area,Den,Sitting Room,Foyer,Recreation Room,Workshop
Basement Description: Finished,Crawl
Other Specifics
| 3 | |
| Concrete Perimeter | |
| Concrete | |
| Deck, Storms/Screens | |
| Golf Course Lot,Landscaped | |
| 111X140X68 | |
| Unfinished | |
| Full | |
| Vaulted/Cathedral Ceilings, Skylight(s), Bar-Dry, Hardwood Floors, First Floor Laundry | |
| Double Oven, Microwave, Dishwasher, Refrigerator, Disposal | |
| Not in DB | |
| Sidewalks, Street Lights, Street Paved | |
| — | |
| — | |
| Double Sided, Wood Burning, Gas Log, Gas Starter |
Tax History
| Year | Property Taxes |
|---|---|
| 2018 | $16,301 |
Contact Agent
Nearby Similar Homes
Nearby Sold Comparables
Contact Agent
Listing Provided By
Baird & Warner








