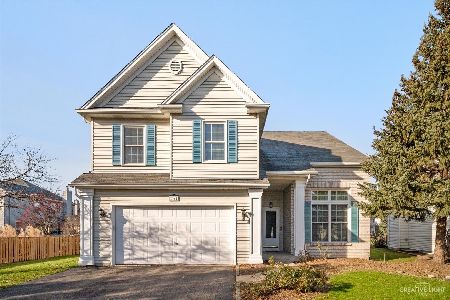2388 Glenford Drive, Aurora, Illinois 60502
$388,500
|
Sold
|
|
| Status: | Closed |
| Sqft: | 2,416 |
| Cost/Sqft: | $169 |
| Beds: | 4 |
| Baths: | 4 |
| Year Built: | 1997 |
| Property Taxes: | $10,421 |
| Days On Market: | 2357 |
| Lot Size: | 0,30 |
Description
South Facing home with one of the most beautiful lots in the neighborhood. Beautiful hardwood floors and a 2 story foyer greet you as you walk through the front door. The gourmet kitchen features updated 42" cabinets, tiled backsplash, an oversized center island, and all stainless steel appliances. The kitchen has incredible views out to the beautiful and fully fenced in backyard. Enjoy a warm inviting family room with its brick, gas or wood burning, fireplace. The basement features over 750 sq. ft. of finished area, which includes a large bedroom, a full bathroom, and a family entertainment area. Great for the kids or an in-law living situation. Basement also has 400 sq. ft. separate storage area. 2nd floor features a master suite with 2 walk in closets and a private bath. 3 additional bedrooms and another full bath on the 2nd floor. Most of the major components have been replaced in the past 10 years, including the roof, windows, A.C., and furnace. Meticulously maintained.
Property Specifics
| Single Family | |
| — | |
| Traditional | |
| 1997 | |
| Full | |
| — | |
| No | |
| 0.3 |
| Du Page | |
| Oakhurst North | |
| 168 / Quarterly | |
| Clubhouse,Pool | |
| Public | |
| Public Sewer | |
| 10480740 | |
| 0718305029 |
Nearby Schools
| NAME: | DISTRICT: | DISTANCE: | |
|---|---|---|---|
|
Grade School
Young Elementary School |
204 | — | |
|
Middle School
Granger Middle School |
204 | Not in DB | |
|
High School
Metea Valley High School |
204 | Not in DB | |
Property History
| DATE: | EVENT: | PRICE: | SOURCE: |
|---|---|---|---|
| 20 Apr, 2020 | Sold | $388,500 | MRED MLS |
| 19 Mar, 2020 | Under contract | $409,000 | MRED MLS |
| — | Last price change | $419,000 | MRED MLS |
| 9 Aug, 2019 | Listed for sale | $429,000 | MRED MLS |
Room Specifics
Total Bedrooms: 5
Bedrooms Above Ground: 4
Bedrooms Below Ground: 1
Dimensions: —
Floor Type: Hardwood
Dimensions: —
Floor Type: Hardwood
Dimensions: —
Floor Type: Hardwood
Dimensions: —
Floor Type: —
Full Bathrooms: 4
Bathroom Amenities: Double Sink
Bathroom in Basement: 1
Rooms: Bedroom 5
Basement Description: Partially Finished
Other Specifics
| 2 | |
| Concrete Perimeter | |
| Concrete | |
| Deck | |
| Fenced Yard,Landscaped | |
| 13090 | |
| — | |
| Full | |
| Hardwood Floors, First Floor Laundry | |
| Range, Microwave, Dishwasher, Refrigerator, Disposal | |
| Not in DB | |
| Clubhouse, Park, Pool, Tennis Court(s), Sidewalks | |
| — | |
| — | |
| Wood Burning, Gas Starter |
Tax History
| Year | Property Taxes |
|---|---|
| 2020 | $10,421 |
Contact Agent
Nearby Similar Homes
Nearby Sold Comparables
Contact Agent
Listing Provided By
Prello Realty, Inc.






