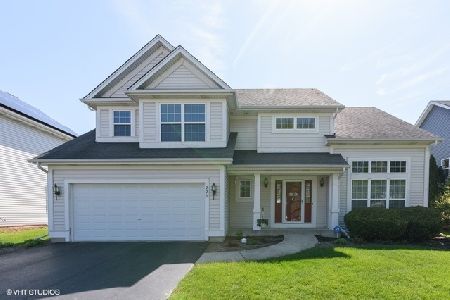239 Hearthstone Drive, Bartlett, Illinois 60103
$325,000
|
Sold
|
|
| Status: | Closed |
| Sqft: | 2,431 |
| Cost/Sqft: | $140 |
| Beds: | 4 |
| Baths: | 3 |
| Year Built: | 2004 |
| Property Taxes: | $9,128 |
| Days On Market: | 2861 |
| Lot Size: | 0,24 |
Description
Super clean home in great neighborhood. Lots of space in this well cared for home. 9ft ceilings, light & bright decor and new wood lam floors throughout 1st level. 2 story foyer welcomes you home. Big living and dining rooms are perfect for entertaining. Open kitchen with plenty of cabinets and counter space plus big island too. Dinette with bay window overlooks large deck and big yard. Oversized family room will hold all your friends and family. Upstairs offers a large master suite with vaulted ceiling, sitting area, big WIC and spacious bath. Three more good sized bedrooms and 2nd floor laundry. Full basement offers potential for even more living space. Fans in all bedrooms & more. New siding, soffit, fascia & gutters in '16. Big cedar deck ('14). Extra wide garage. Storage galore. Oversized lot on dead end street backs to 'green' easement and has view of open space too! Nearby trails and park make this a wonderful location. Seller can help offset closing costs! Hurry on this one.
Property Specifics
| Single Family | |
| — | |
| Colonial | |
| 2004 | |
| Full | |
| BENTLEY | |
| No | |
| 0.24 |
| Cook | |
| Bartlett Pointe | |
| 180 / Annual | |
| None | |
| Public | |
| Public Sewer | |
| 09897046 | |
| 06313020590000 |
Nearby Schools
| NAME: | DISTRICT: | DISTANCE: | |
|---|---|---|---|
|
Grade School
Nature Ridge Elementary School |
46 | — | |
|
Middle School
Kenyon Woods Middle School |
46 | Not in DB | |
|
High School
South Elgin High School |
46 | Not in DB | |
Property History
| DATE: | EVENT: | PRICE: | SOURCE: |
|---|---|---|---|
| 19 Jun, 2018 | Sold | $325,000 | MRED MLS |
| 30 Apr, 2018 | Under contract | $339,900 | MRED MLS |
| 27 Mar, 2018 | Listed for sale | $339,900 | MRED MLS |
Room Specifics
Total Bedrooms: 4
Bedrooms Above Ground: 4
Bedrooms Below Ground: 0
Dimensions: —
Floor Type: Carpet
Dimensions: —
Floor Type: Carpet
Dimensions: —
Floor Type: Carpet
Full Bathrooms: 3
Bathroom Amenities: Double Sink
Bathroom in Basement: 0
Rooms: Eating Area,Foyer,Other Room
Basement Description: Unfinished
Other Specifics
| 2 | |
| Concrete Perimeter | |
| Asphalt | |
| Deck, Storms/Screens | |
| Cul-De-Sac | |
| 63X173X44X33X167 | |
| Unfinished | |
| Full | |
| Vaulted/Cathedral Ceilings, Wood Laminate Floors, Second Floor Laundry | |
| Range, Dishwasher, Refrigerator, Disposal | |
| Not in DB | |
| Sidewalks, Street Lights, Street Paved | |
| — | |
| — | |
| — |
Tax History
| Year | Property Taxes |
|---|---|
| 2018 | $9,128 |
Contact Agent
Nearby Similar Homes
Nearby Sold Comparables
Contact Agent
Listing Provided By
Realstar Realty, Inc






