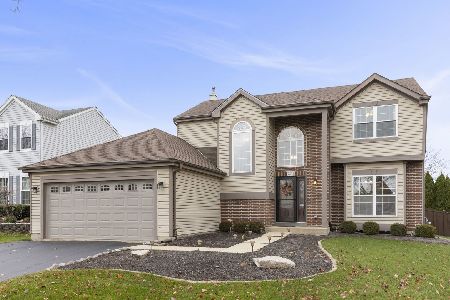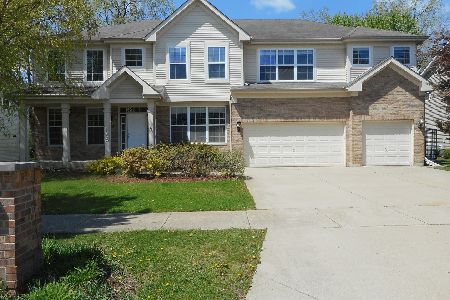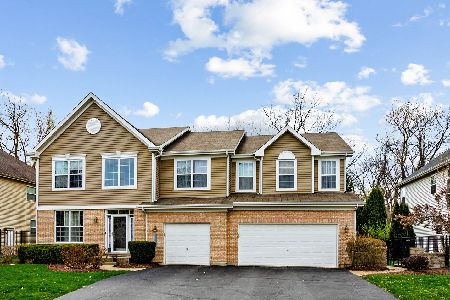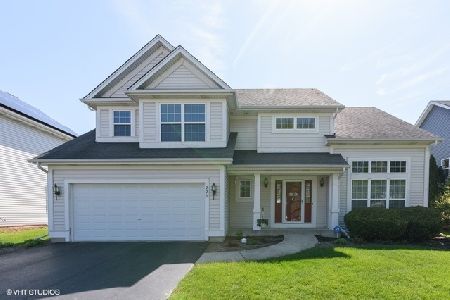235 Hearthstone Drive, Bartlett, Illinois 60103
$365,000
|
Sold
|
|
| Status: | Closed |
| Sqft: | 2,911 |
| Cost/Sqft: | $127 |
| Beds: | 4 |
| Baths: | 3 |
| Year Built: | 2001 |
| Property Taxes: | $9,567 |
| Days On Market: | 2855 |
| Lot Size: | 0,23 |
Description
From the curb appeal outside followed with the details inside you will find this to be the one you couldn't pass up! Boasting almost 3000sq ft PLUS an unfinished basement awaiting your design. Pull in to your 3 car garage and enter into your light and bright home featuring: hardwood flooring on the main level, two story family room with brick fireplace, an entertainers delight kitchen with island, all stainless steel appls less than 2yo, & access to enjoy your hot tub and gazebo in the backyard! There is a separate dining room and private den off the front entrance! Head upstairs to find 4 spacious bedrooms, a grand hallway with balcony overlooking the front entrance as well as the family room, and a full bath with dual sinks. Retreat to this large master bedroom with a full bath and soaking tub after a long day! New vinyl siding and deck less than 3 years old and water heater less than 5 years old. Don't pass up this rarely available model in the popular Bartlett Pointe subdivision!
Property Specifics
| Single Family | |
| — | |
| — | |
| 2001 | |
| Full | |
| — | |
| No | |
| 0.23 |
| Cook | |
| Bartlett Pointe | |
| 180 / Annual | |
| Insurance | |
| Public | |
| Public Sewer | |
| 09863481 | |
| 06313020580000 |
Nearby Schools
| NAME: | DISTRICT: | DISTANCE: | |
|---|---|---|---|
|
Grade School
Nature Ridge Elementary School |
46 | — | |
|
Middle School
Kenyon Woods Middle School |
46 | Not in DB | |
|
High School
South Elgin High School |
46 | Not in DB | |
Property History
| DATE: | EVENT: | PRICE: | SOURCE: |
|---|---|---|---|
| 16 Apr, 2018 | Sold | $365,000 | MRED MLS |
| 26 Feb, 2018 | Under contract | $369,900 | MRED MLS |
| 22 Feb, 2018 | Listed for sale | $369,900 | MRED MLS |
Room Specifics
Total Bedrooms: 4
Bedrooms Above Ground: 4
Bedrooms Below Ground: 0
Dimensions: —
Floor Type: Carpet
Dimensions: —
Floor Type: Carpet
Dimensions: —
Floor Type: Carpet
Full Bathrooms: 3
Bathroom Amenities: Separate Shower,Double Sink,Soaking Tub
Bathroom in Basement: 0
Rooms: Eating Area
Basement Description: Unfinished
Other Specifics
| 3 | |
| Concrete Perimeter | |
| Asphalt | |
| Deck, Porch, Hot Tub, Dog Run | |
| Landscaped | |
| .23 | |
| — | |
| Full | |
| Vaulted/Cathedral Ceilings, Hardwood Floors, First Floor Laundry | |
| Range, Microwave, Dishwasher, Refrigerator, Washer, Dryer, Disposal, Stainless Steel Appliance(s) | |
| Not in DB | |
| Curbs, Sidewalks, Street Lights, Street Paved | |
| — | |
| — | |
| Wood Burning, Gas Starter |
Tax History
| Year | Property Taxes |
|---|---|
| 2018 | $9,567 |
Contact Agent
Nearby Similar Homes
Nearby Sold Comparables
Contact Agent
Listing Provided By
Executive Realty Group LLC








