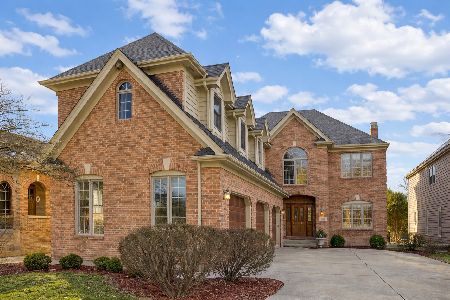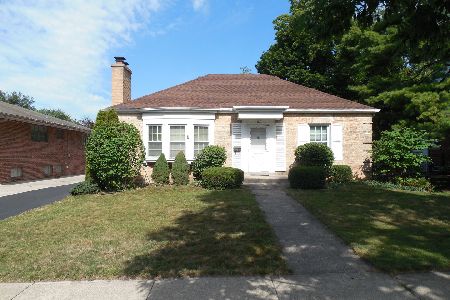239 South Street, Elmhurst, Illinois 60126
$1,150,000
|
Sold
|
|
| Status: | Closed |
| Sqft: | 4,799 |
| Cost/Sqft: | $255 |
| Beds: | 4 |
| Baths: | 4 |
| Year Built: | 1999 |
| Property Taxes: | $23,659 |
| Days On Market: | 2083 |
| Lot Size: | 0,34 |
Description
Elmhurst Top Location - Cherry Farm. Stunning setting on beautiful South St adjacent to the Prairie Path. The sweeping front porch welcomes you as one enters this 4-5 bedroom 4800 square foot home with an amazing open concept kitchen and family room area as well as a private home office and playroom/media room. This home is perfect for todays lifestyle. The master suite was just completed in 2019. Finished basement with 5th bedroom, new full bath, play room, second family and a home gym. Walk to Edison Elementary and Sandburg Middle School and the Vallette York business district.
Property Specifics
| Single Family | |
| — | |
| Traditional | |
| 1999 | |
| Full | |
| — | |
| No | |
| 0.34 |
| Du Page | |
| Cherry Farm | |
| 0 / Not Applicable | |
| None | |
| Lake Michigan,Public | |
| Public Sewer, Overhead Sewers | |
| 10753545 | |
| 0612117011 |
Nearby Schools
| NAME: | DISTRICT: | DISTANCE: | |
|---|---|---|---|
|
Grade School
Edison Elementary School |
205 | — | |
|
Middle School
Sandburg Middle School |
205 | Not in DB | |
|
High School
York Community High School |
205 | Not in DB | |
Property History
| DATE: | EVENT: | PRICE: | SOURCE: |
|---|---|---|---|
| 12 Oct, 2016 | Sold | $1,115,000 | MRED MLS |
| 26 Aug, 2016 | Under contract | $1,199,999 | MRED MLS |
| — | Last price change | $1,219,900 | MRED MLS |
| 31 May, 2016 | Listed for sale | $1,299,900 | MRED MLS |
| 14 Sep, 2020 | Sold | $1,150,000 | MRED MLS |
| 25 Aug, 2020 | Under contract | $1,225,000 | MRED MLS |
| — | Last price change | $1,249,000 | MRED MLS |
| 18 Jun, 2020 | Listed for sale | $1,350,000 | MRED MLS |
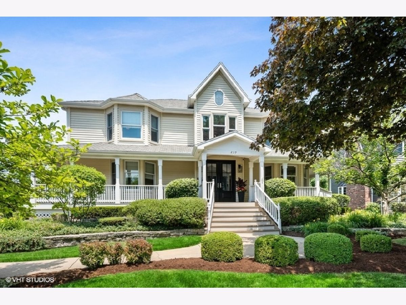
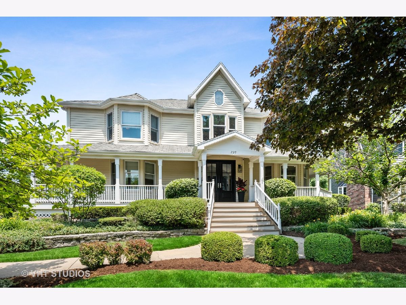
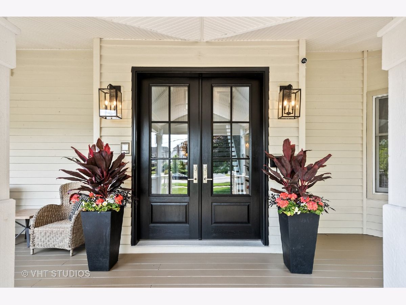
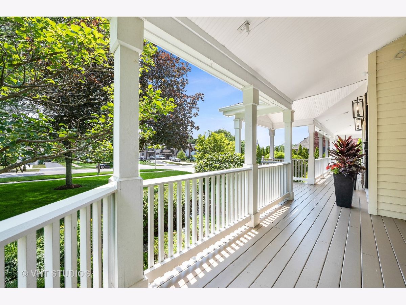
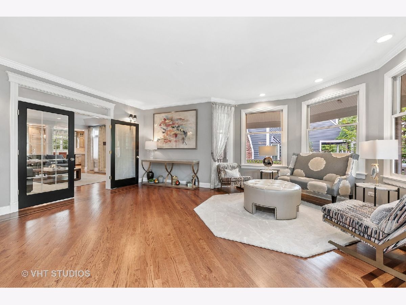
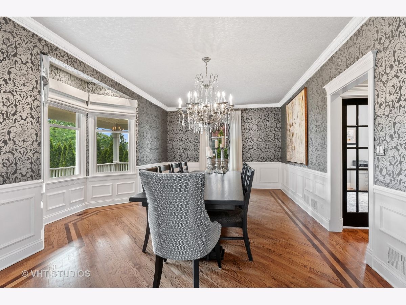
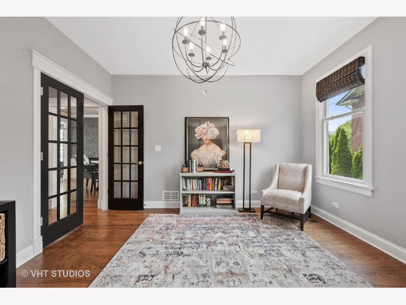
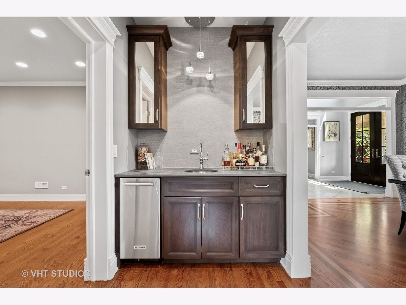
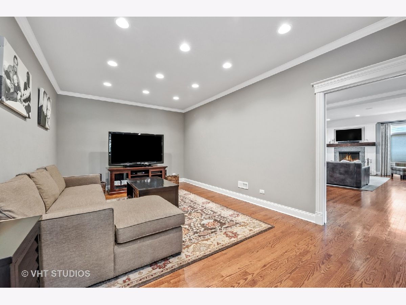
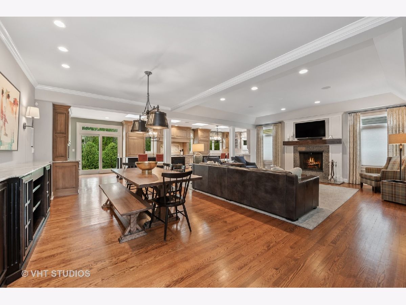
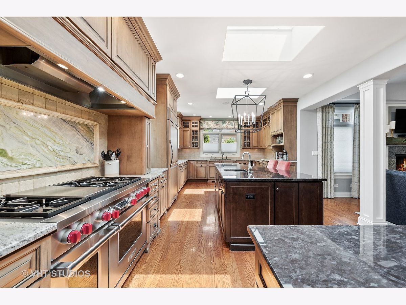
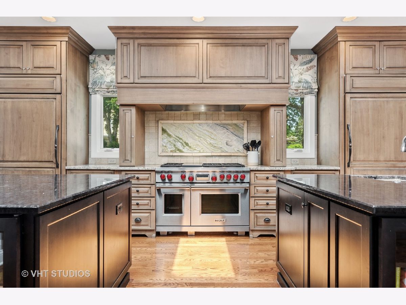
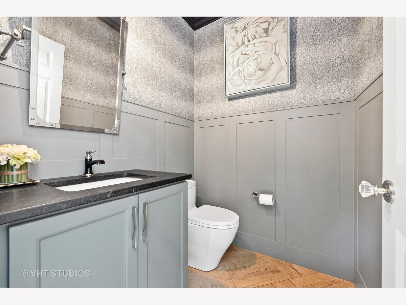
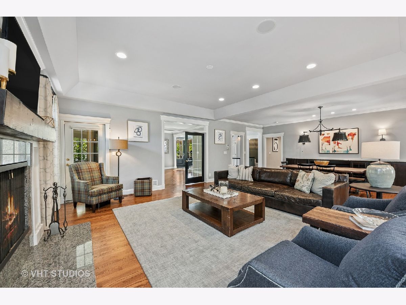
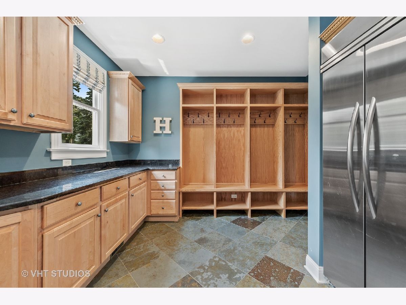
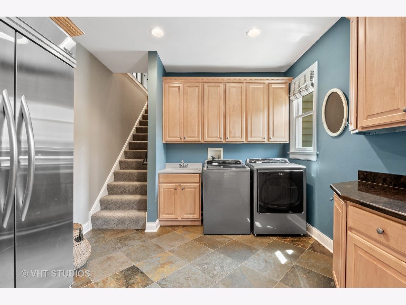
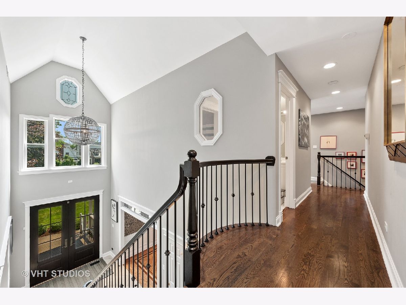
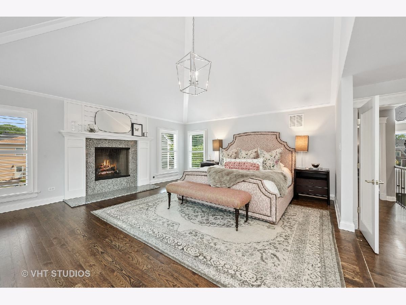
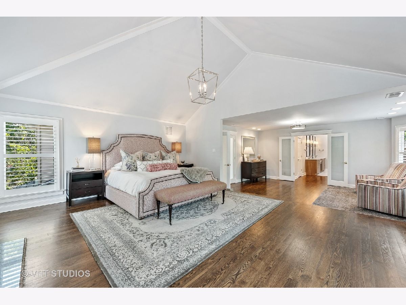
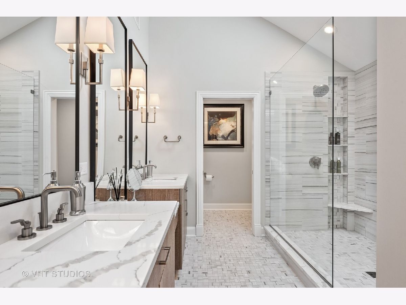
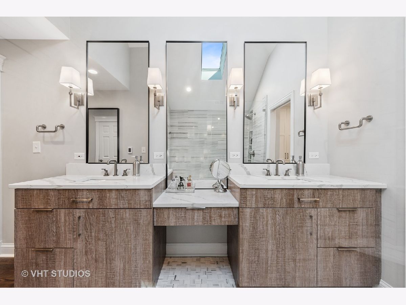
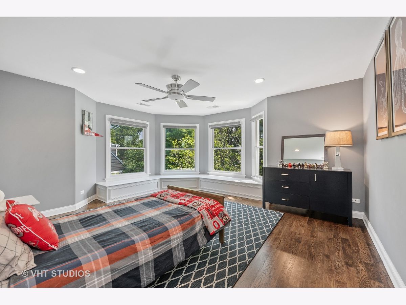
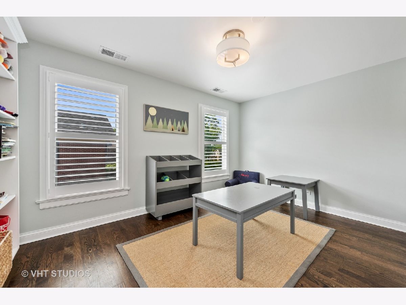
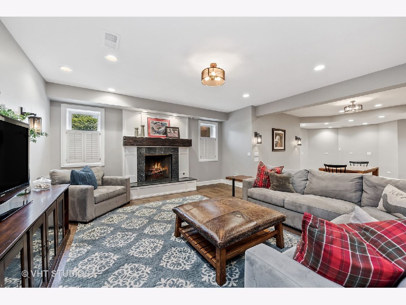
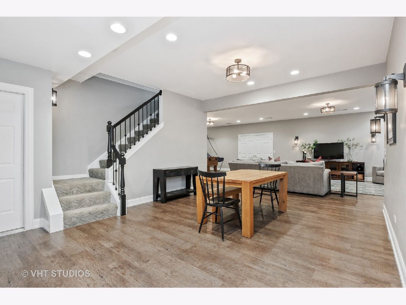
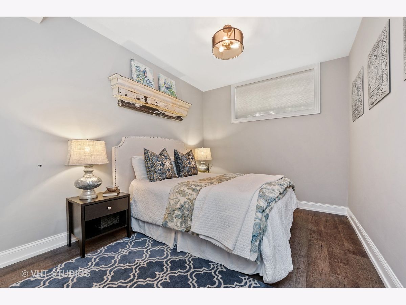
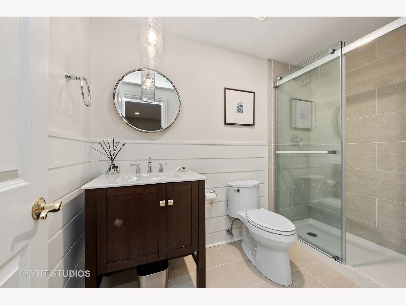
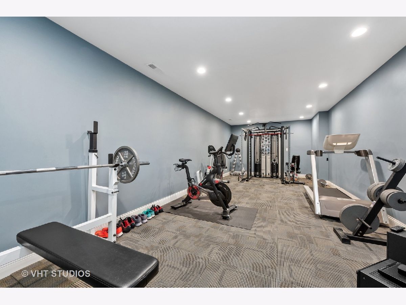
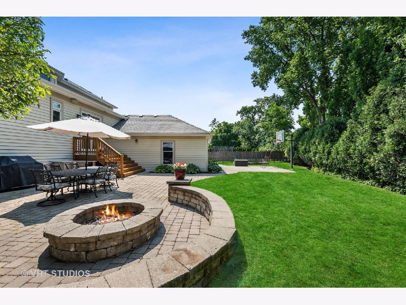
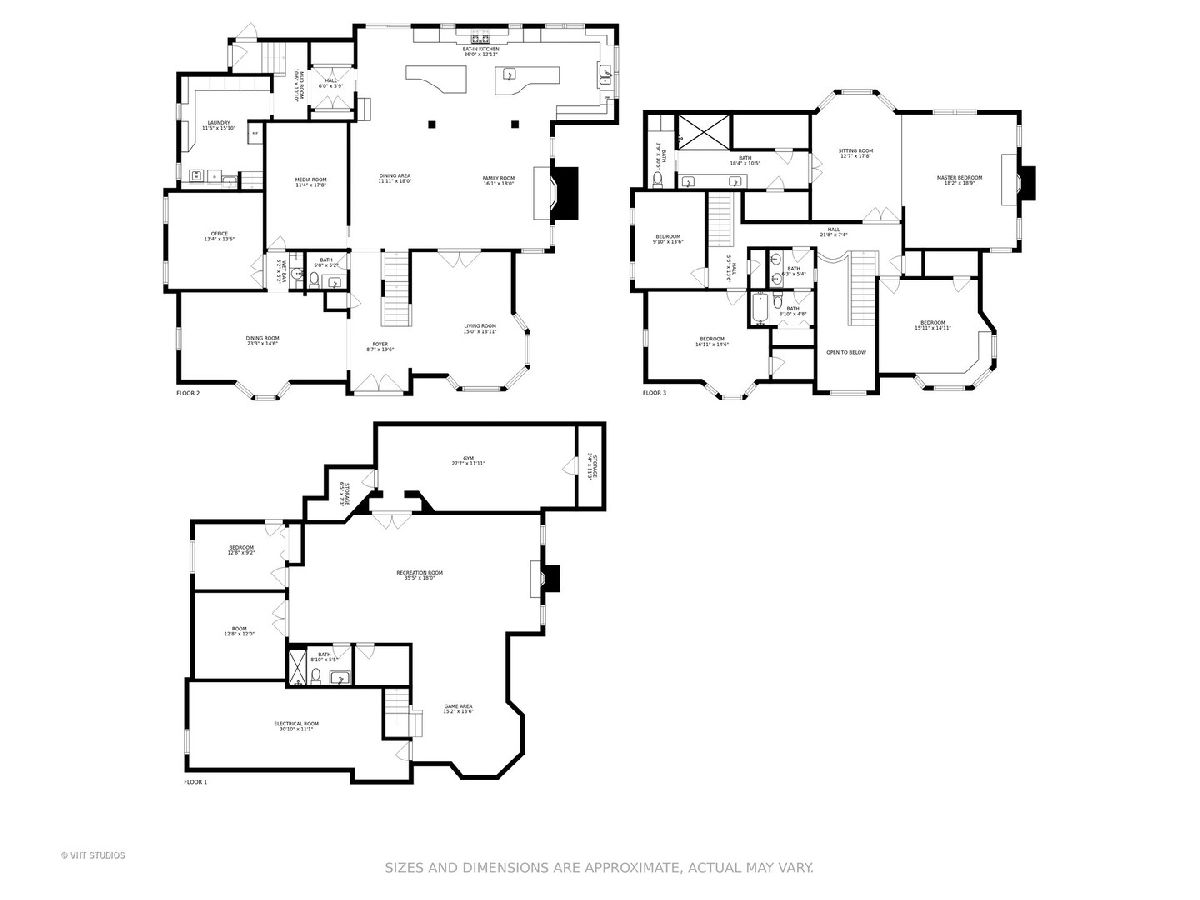
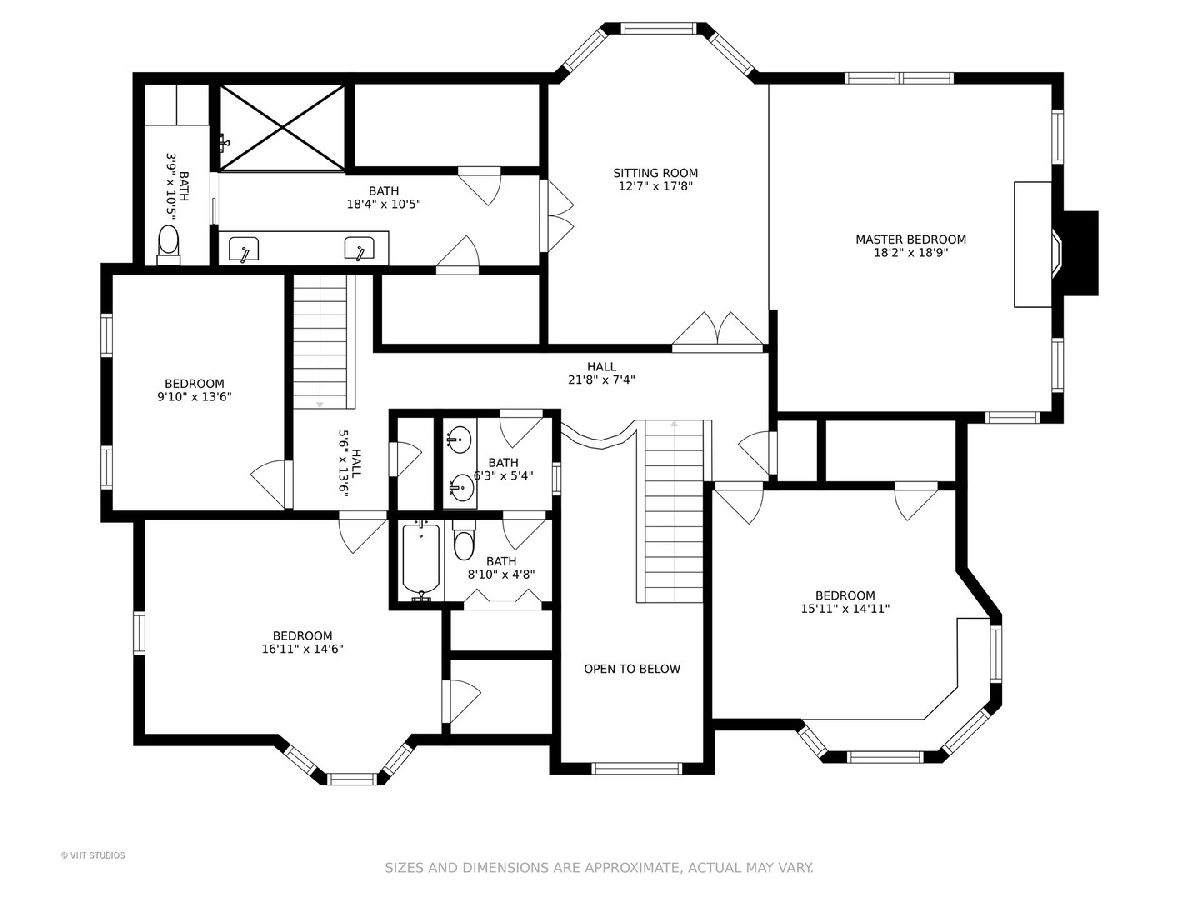
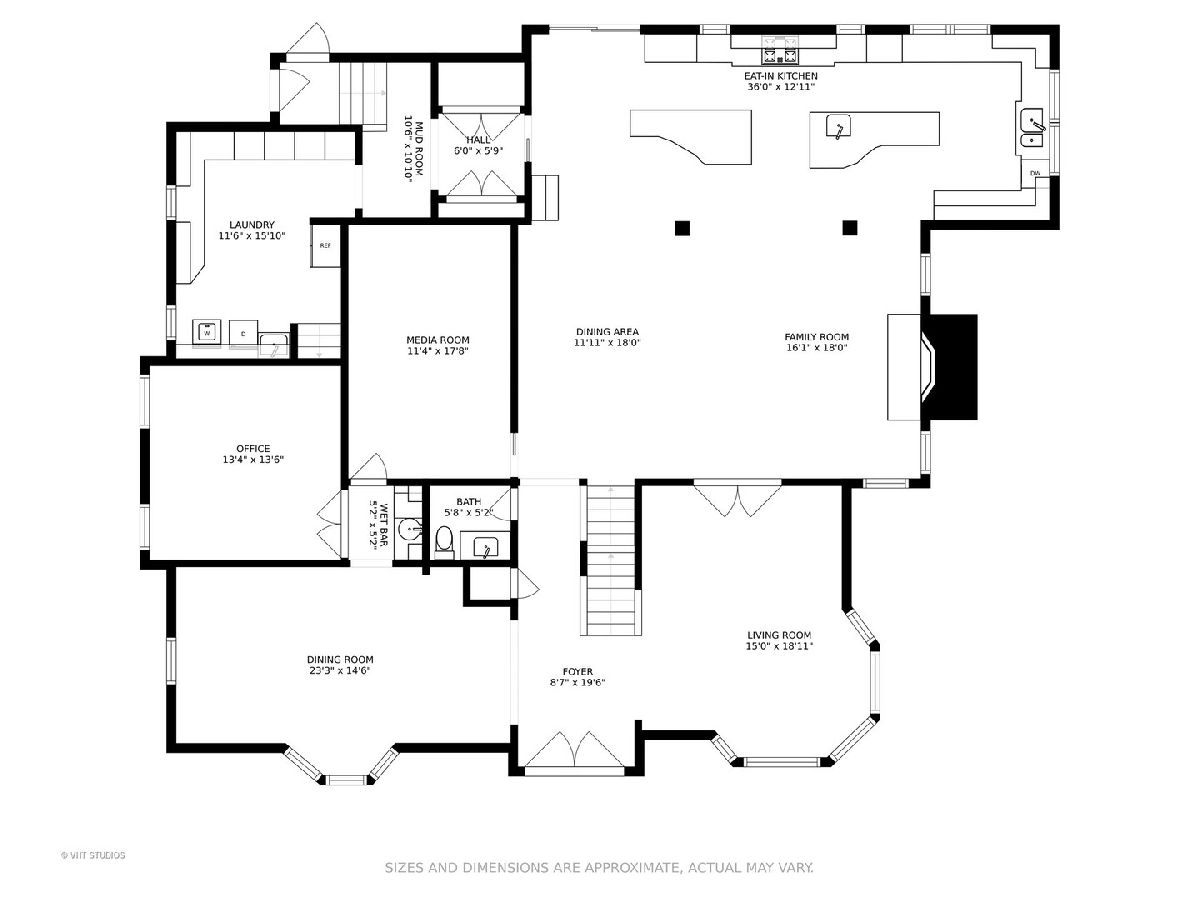
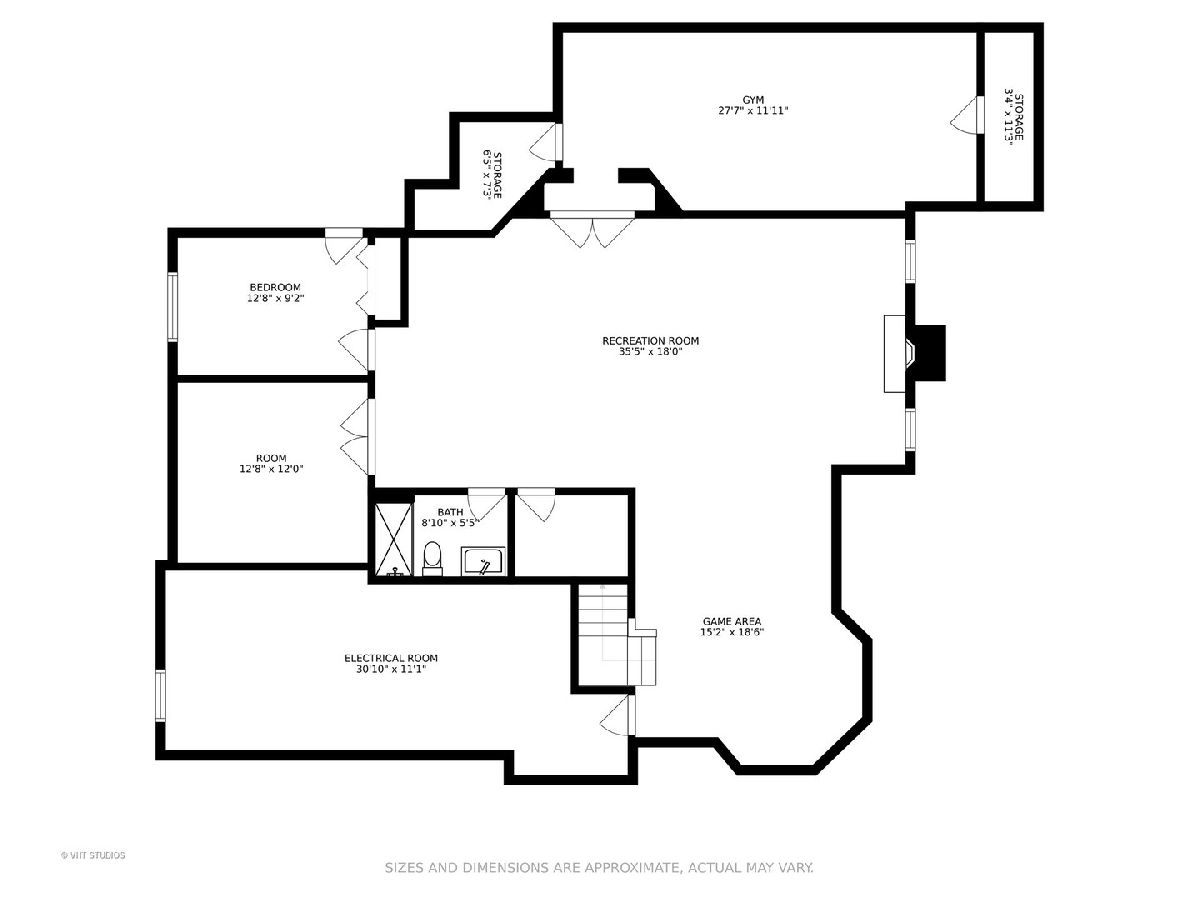
Room Specifics
Total Bedrooms: 5
Bedrooms Above Ground: 4
Bedrooms Below Ground: 1
Dimensions: —
Floor Type: Hardwood
Dimensions: —
Floor Type: Hardwood
Dimensions: —
Floor Type: Hardwood
Dimensions: —
Floor Type: —
Full Bathrooms: 4
Bathroom Amenities: Double Sink
Bathroom in Basement: 1
Rooms: Bedroom 5,Media Room,Office,Recreation Room,Exercise Room,Foyer,Mud Room,Play Room,Utility Room-Lower Level
Basement Description: Finished
Other Specifics
| 2.5 | |
| Concrete Perimeter | |
| Concrete | |
| Deck, Patio, Porch, Brick Paver Patio, Storms/Screens, Fire Pit | |
| Mature Trees | |
| 75 X 180 | |
| — | |
| Full | |
| Vaulted/Cathedral Ceilings, Skylight(s), Bar-Wet, Hardwood Floors, First Floor Laundry | |
| Range, Microwave, Dishwasher, Refrigerator, High End Refrigerator, Freezer, Washer, Dryer, Disposal, Stainless Steel Appliance(s), Wine Refrigerator | |
| Not in DB | |
| Park, Pool, Curbs, Sidewalks, Street Lights, Street Paved | |
| — | |
| — | |
| Wood Burning, Gas Log, Gas Starter |
Tax History
| Year | Property Taxes |
|---|---|
| 2016 | $23,262 |
| 2020 | $23,659 |
Contact Agent
Nearby Similar Homes
Nearby Sold Comparables
Contact Agent
Listing Provided By
@properties



