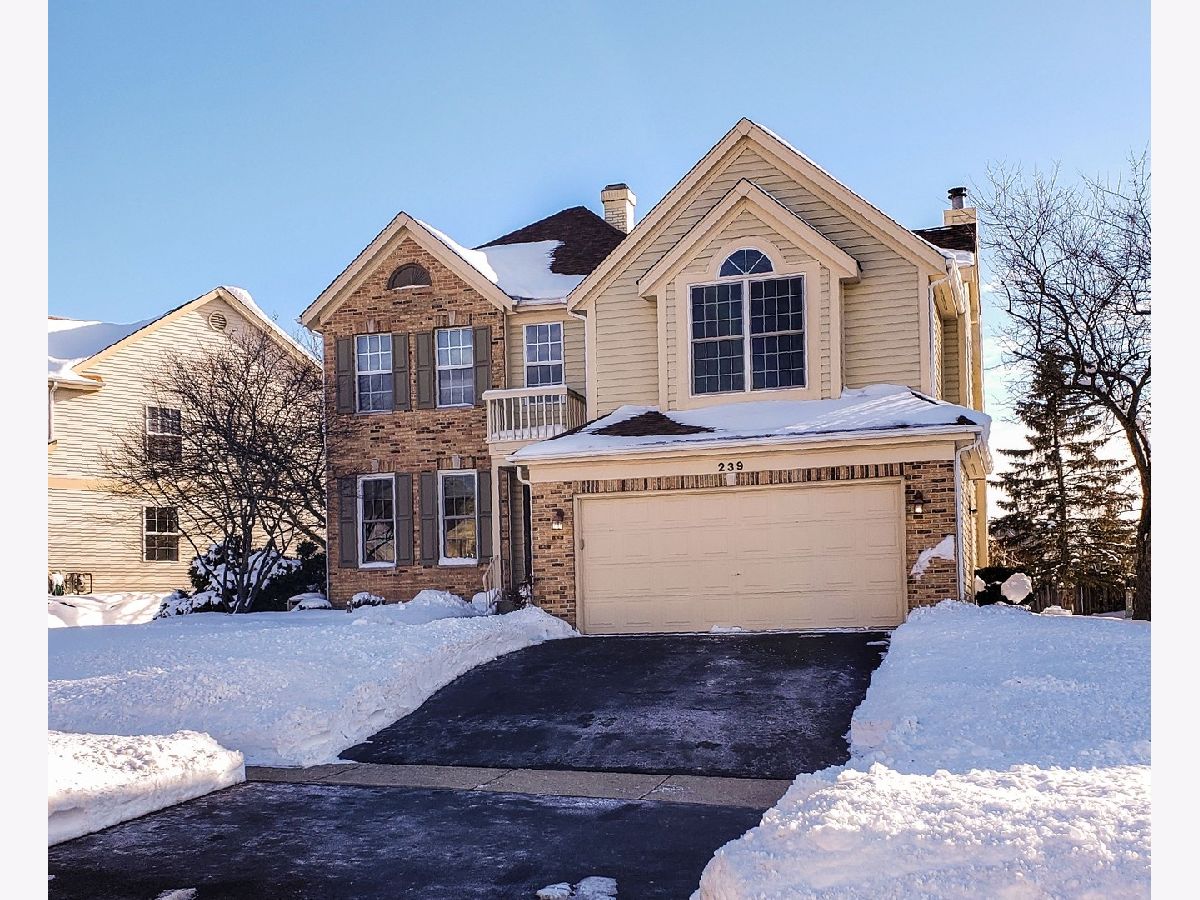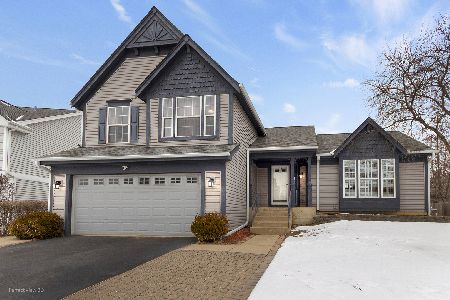239 Superior Circle, Bartlett, Illinois 60103
$370,000
|
Sold
|
|
| Status: | Closed |
| Sqft: | 1,900 |
| Cost/Sqft: | $184 |
| Beds: | 3 |
| Baths: | 3 |
| Year Built: | 1992 |
| Property Taxes: | $9,136 |
| Days On Market: | 1808 |
| Lot Size: | 0,00 |
Description
Under Contract with Multiple Offers! Gorgeous Home! Fantastic Dramatic & Open Floor Plan! Finished Basement! 2-Story Foyer! Huge Updated Kitchen W/White Cabinets, Silestone Counter & Separate Large EA overlooks Step Down FR! Spacious Family Room W/2-Story Stone Fireplace, Skylights & Harwood Flooring! Secluded Master Suite W/ Vaulted Ceiling, WIC & Ultra Bath W/Oversize Jacuzzi Tub & Sep Shower! 3 Bedrooms plus Loft/4th Bedroom & 2 1/2 Baths. Finished Basement W/Bar Area! Beautiful Custom Deck! Excellent Showing Quality W/Newer Carpeting & Freshly Painted! Updated Lighting, Garage Doors, Hot Water Heater, Windows, sump pumps, smoke detectors, Most Appliances, etc. Newer Roof! Custom Wood Doors, Frames & Baseboards T/O. Beautiful Yard & Landscaping! Minutes to Grade School. A Lovely Rare Find in Fairfax Silvercrest!
Property Specifics
| Single Family | |
| — | |
| — | |
| 1992 | |
| Full | |
| BRENTWOOD | |
| No | |
| — |
| Du Page | |
| Fairfax Silvercrest | |
| 0 / Not Applicable | |
| None | |
| Lake Michigan,Public | |
| Public Sewer | |
| 10990282 | |
| 0114203002 |
Nearby Schools
| NAME: | DISTRICT: | DISTANCE: | |
|---|---|---|---|
|
Grade School
Prairieview Elementary School |
46 | — | |
|
Middle School
East View Middle School |
46 | Not in DB | |
|
High School
Bartlett High School |
46 | Not in DB | |
Property History
| DATE: | EVENT: | PRICE: | SOURCE: |
|---|---|---|---|
| 16 Apr, 2021 | Sold | $370,000 | MRED MLS |
| 16 Feb, 2021 | Under contract | $349,900 | MRED MLS |
| 16 Feb, 2021 | Listed for sale | $349,900 | MRED MLS |

































Room Specifics
Total Bedrooms: 3
Bedrooms Above Ground: 3
Bedrooms Below Ground: 0
Dimensions: —
Floor Type: Carpet
Dimensions: —
Floor Type: Carpet
Full Bathrooms: 3
Bathroom Amenities: —
Bathroom in Basement: 0
Rooms: Breakfast Room,Loft,Recreation Room,Storage
Basement Description: Finished
Other Specifics
| 2 | |
| Concrete Perimeter | |
| Asphalt | |
| Deck, Patio, Storms/Screens | |
| Landscaped | |
| 35X64X120X52X120 | |
| Unfinished | |
| Full | |
| Skylight(s), Bar-Dry, Hardwood Floors, Some Carpeting | |
| Microwave, Dishwasher, Refrigerator, Washer, Dryer, Disposal | |
| Not in DB | |
| Park, Curbs, Sidewalks, Street Lights, Street Paved | |
| — | |
| — | |
| Wood Burning |
Tax History
| Year | Property Taxes |
|---|---|
| 2021 | $9,136 |
Contact Agent
Nearby Similar Homes
Nearby Sold Comparables
Contact Agent
Listing Provided By
RE/MAX Suburban





