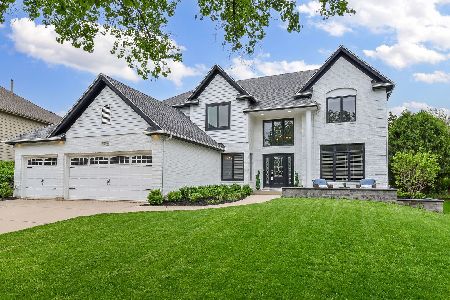2396 Legacy Drive, Aurora, Illinois 60502
$435,000
|
Sold
|
|
| Status: | Closed |
| Sqft: | 3,216 |
| Cost/Sqft: | $140 |
| Beds: | 4 |
| Baths: | 3 |
| Year Built: | 1993 |
| Property Taxes: | $12,331 |
| Days On Market: | 4587 |
| Lot Size: | 0,23 |
Description
You'll Love the Open Floor Plan of This Light & Bright Home! Spacious Foyer with Turned Staircase & Open Entry to Lower Level. 2 Story Foyer & Family Room, Kitchen with SS Appliances & Granite! Updated Light Fixtures, White Cabinetry & Trim, Neutral Decor Through out! Spacious Master Suite & Bath, Oversized Deck & Private Park Like Backyard. Original Owners, Well Maintained! Desirable Eastern Exposure!
Property Specifics
| Single Family | |
| — | |
| Traditional | |
| 1993 | |
| Full | |
| — | |
| No | |
| 0.23 |
| Du Page | |
| Stonebridge | |
| 215 / Quarterly | |
| Insurance | |
| Public | |
| Public Sewer, Sewer-Storm | |
| 08383385 | |
| 0707306009 |
Nearby Schools
| NAME: | DISTRICT: | DISTANCE: | |
|---|---|---|---|
|
Grade School
Brooks Elementary School |
204 | — | |
|
Middle School
Granger Middle School |
204 | Not in DB | |
|
High School
Metea Valley High School |
204 | Not in DB | |
Property History
| DATE: | EVENT: | PRICE: | SOURCE: |
|---|---|---|---|
| 18 Oct, 2013 | Sold | $435,000 | MRED MLS |
| 27 Aug, 2013 | Under contract | $449,900 | MRED MLS |
| — | Last price change | $459,000 | MRED MLS |
| 1 Jul, 2013 | Listed for sale | $459,000 | MRED MLS |
| 15 Jun, 2020 | Sold | $460,000 | MRED MLS |
| 4 Apr, 2020 | Under contract | $476,000 | MRED MLS |
| — | Last price change | $485,000 | MRED MLS |
| 6 Feb, 2020 | Listed for sale | $499,000 | MRED MLS |
| 27 Jun, 2024 | Sold | $832,000 | MRED MLS |
| 20 May, 2024 | Under contract | $799,900 | MRED MLS |
| 14 May, 2024 | Listed for sale | $799,900 | MRED MLS |
Room Specifics
Total Bedrooms: 4
Bedrooms Above Ground: 4
Bedrooms Below Ground: 0
Dimensions: —
Floor Type: Carpet
Dimensions: —
Floor Type: Carpet
Dimensions: —
Floor Type: Carpet
Full Bathrooms: 3
Bathroom Amenities: Separate Shower,Double Sink
Bathroom in Basement: 0
Rooms: Den
Basement Description: Unfinished
Other Specifics
| 3 | |
| Concrete Perimeter | |
| Concrete | |
| Deck | |
| Landscaped | |
| 74X136X74X134 | |
| Full,Unfinished | |
| Full | |
| Vaulted/Cathedral Ceilings, Hardwood Floors, First Floor Laundry | |
| Double Oven, Microwave, Dishwasher, Refrigerator, Washer, Dryer, Disposal | |
| Not in DB | |
| Sidewalks, Street Lights, Street Paved | |
| — | |
| — | |
| Attached Fireplace Doors/Screen, Gas Starter |
Tax History
| Year | Property Taxes |
|---|---|
| 2013 | $12,331 |
| 2020 | $13,143 |
| 2024 | $13,557 |
Contact Agent
Nearby Similar Homes
Nearby Sold Comparables
Contact Agent
Listing Provided By
Coldwell Banker The Real Estate Group







