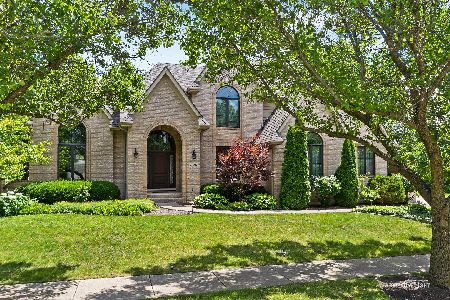2401 Legacy Drive, Aurora, Illinois 60502
$645,000
|
Sold
|
|
| Status: | Closed |
| Sqft: | 3,530 |
| Cost/Sqft: | $198 |
| Beds: | 4 |
| Baths: | 5 |
| Year Built: | 1993 |
| Property Taxes: | $16,450 |
| Days On Market: | 2338 |
| Lot Size: | 0,00 |
Description
Rare opportunity to be on the 7th fairway at Stonebridge Country Club. Stunning curb appeal with brick and cedar siding and a 3-Car side load garage. Beautiful entry staircase. Hardwood floors in foyer, office, living room, dining room and kitchen. Enjoy dinner with a view of the course from the dining room, kitchen or patio! Updated kitchen with granite and stainless steel appliances. 4 full baths and one half bath! The Master Bedroom features a sitting room and balcony. Spacious additional bedrooms including a private bath and Jack-n-Jill. The finished basement has a Game area, Theater Room, Wine Room, Full Bath and Storage.
Property Specifics
| Single Family | |
| — | |
| — | |
| 1993 | |
| Full | |
| — | |
| No | |
| — |
| Du Page | |
| Stonebridge | |
| 215 / Quarterly | |
| Security | |
| Public | |
| Public Sewer | |
| 10499372 | |
| 0707303025 |
Nearby Schools
| NAME: | DISTRICT: | DISTANCE: | |
|---|---|---|---|
|
Grade School
Brooks Elementary School |
204 | — | |
|
Middle School
Granger Middle School |
204 | Not in DB | |
|
High School
Waubonsie Valley High School |
204 | Not in DB | |
Property History
| DATE: | EVENT: | PRICE: | SOURCE: |
|---|---|---|---|
| 31 May, 2007 | Sold | $760,000 | MRED MLS |
| 28 Apr, 2007 | Under contract | $779,900 | MRED MLS |
| 27 Apr, 2007 | Listed for sale | $779,900 | MRED MLS |
| 13 Sep, 2019 | Sold | $645,000 | MRED MLS |
| 28 Aug, 2019 | Under contract | $699,000 | MRED MLS |
| 28 Aug, 2019 | Listed for sale | $699,000 | MRED MLS |
| 14 Dec, 2020 | Sold | $675,000 | MRED MLS |
| 11 Nov, 2020 | Under contract | $700,000 | MRED MLS |
| — | Last price change | $715,000 | MRED MLS |
| 6 Oct, 2020 | Listed for sale | $715,000 | MRED MLS |
| 20 Jun, 2025 | Sold | $950,000 | MRED MLS |
| 19 May, 2025 | Under contract | $895,000 | MRED MLS |
| 15 May, 2025 | Listed for sale | $895,000 | MRED MLS |
Room Specifics
Total Bedrooms: 4
Bedrooms Above Ground: 4
Bedrooms Below Ground: 0
Dimensions: —
Floor Type: Carpet
Dimensions: —
Floor Type: Carpet
Dimensions: —
Floor Type: Carpet
Full Bathrooms: 5
Bathroom Amenities: Whirlpool,Separate Shower,Double Sink
Bathroom in Basement: 1
Rooms: Den,Sun Room,Other Room,Recreation Room,Theatre Room
Basement Description: Finished
Other Specifics
| 3 | |
| Concrete Perimeter | |
| Concrete | |
| Balcony, Patio, Brick Paver Patio, Fire Pit, Invisible Fence | |
| Golf Course Lot | |
| 119 X 116 | |
| — | |
| Full | |
| Vaulted/Cathedral Ceilings, Skylight(s), Hardwood Floors, First Floor Laundry, Walk-In Closet(s) | |
| Double Oven, Microwave, Dishwasher, Refrigerator, Washer, Dryer | |
| Not in DB | |
| Clubhouse, Pool, Tennis Courts, Sidewalks | |
| — | |
| — | |
| Gas Starter |
Tax History
| Year | Property Taxes |
|---|---|
| 2007 | $13,576 |
| 2019 | $16,450 |
| 2020 | $16,710 |
| 2025 | $18,355 |
Contact Agent
Nearby Similar Homes
Nearby Sold Comparables
Contact Agent
Listing Provided By
john greene, Realtor








