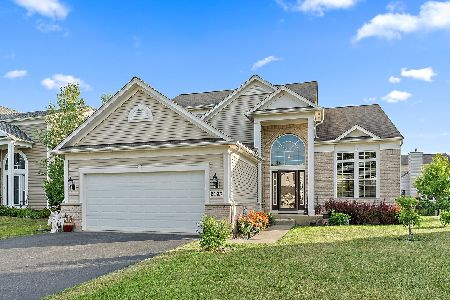2397 Woodside Drive, Carpentersville, Illinois 60110
$288,000
|
Sold
|
|
| Status: | Closed |
| Sqft: | 2,506 |
| Cost/Sqft: | $120 |
| Beds: | 4 |
| Baths: | 3 |
| Year Built: | 2009 |
| Property Taxes: | $9,387 |
| Days On Market: | 2119 |
| Lot Size: | 0,21 |
Description
Almost NEW Contemporary home with 4 bedrooms a den and 2.1 baths, the open floor plan offers a generous kitchen with 42" maple cabinets, Kitchen Island and open concept to the large family room area. The master suite offers an oversized walk-in closet, vaulted ceilings and luxurious Master Bath with dual vanity. The partial brick exterior with arch offers incredible curb appeal to your New Home. Wood flooring in foyer, hallway and kitchen area on the first floor, plus the two-story foyer are just a few of the many perks this home features as iron rails and stainless steel appliances. The den on the first floor can be used as a bedroom or office. Easy access to Randall Rd, shopping, schools, METRA and I-90. Located near 114 acres of preservation plus 2 1/2 miles of walking and biking paths inside Winchester Glen master plan community. Move in your new dream home today. Bus stop for school kids is walking distance to home! Quick close available
Property Specifics
| Single Family | |
| — | |
| Traditional | |
| 2009 | |
| Full | |
| WILSHIRE | |
| No | |
| 0.21 |
| Kane | |
| Winchester Glen | |
| 140 / Quarterly | |
| Other | |
| Public | |
| Public Sewer | |
| 10684894 | |
| 0307381011 |
Nearby Schools
| NAME: | DISTRICT: | DISTANCE: | |
|---|---|---|---|
|
Grade School
Liberty Elementary School |
300 | — | |
|
Middle School
Dundee Middle School |
300 | Not in DB | |
|
High School
Hampshire High School |
300 | Not in DB | |
Property History
| DATE: | EVENT: | PRICE: | SOURCE: |
|---|---|---|---|
| 20 Jan, 2018 | Under contract | $0 | MRED MLS |
| 2 Dec, 2017 | Listed for sale | $0 | MRED MLS |
| 5 Jun, 2020 | Sold | $288,000 | MRED MLS |
| 10 May, 2020 | Under contract | $299,990 | MRED MLS |
| — | Last price change | $305,000 | MRED MLS |
| 6 Apr, 2020 | Listed for sale | $305,000 | MRED MLS |
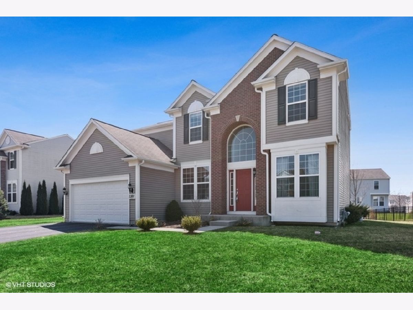
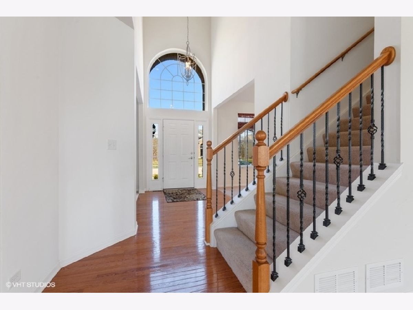
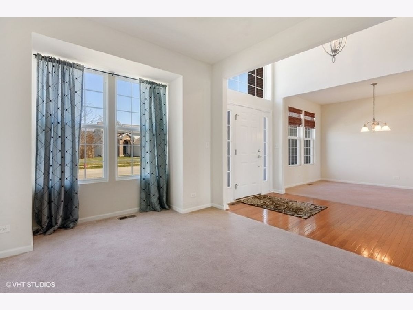
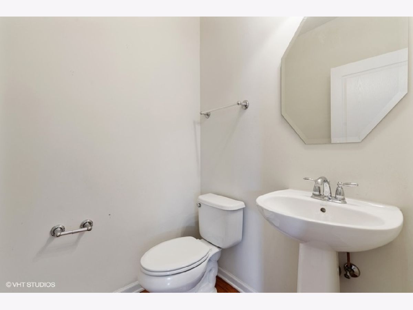
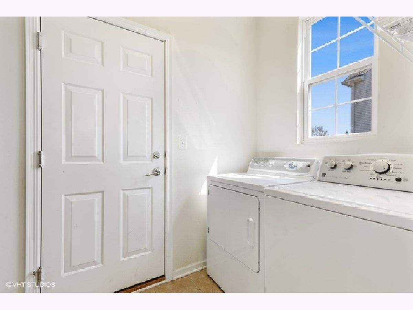
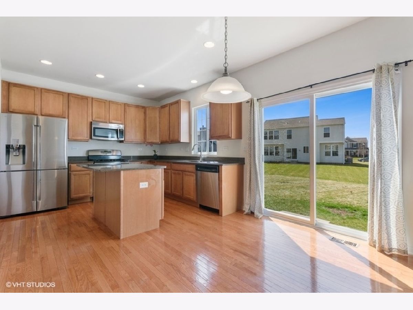
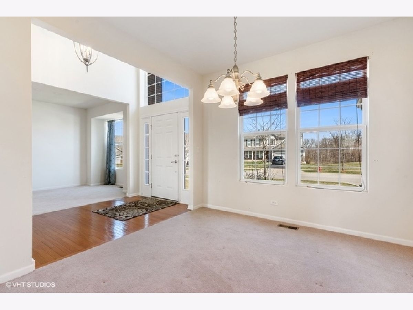
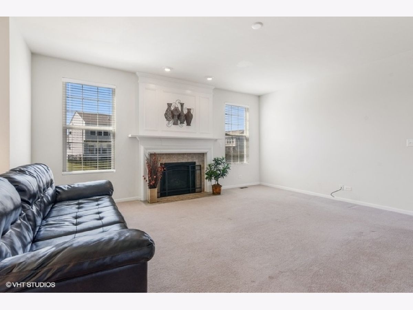
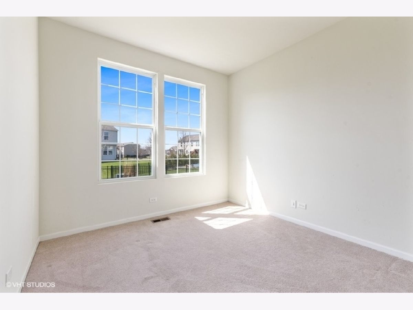
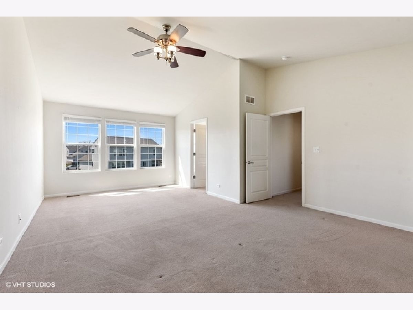
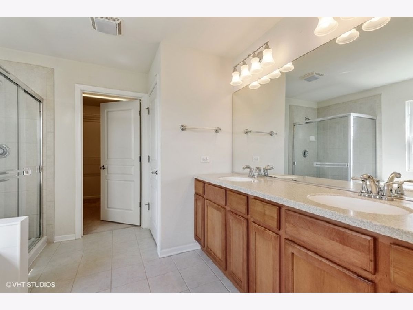
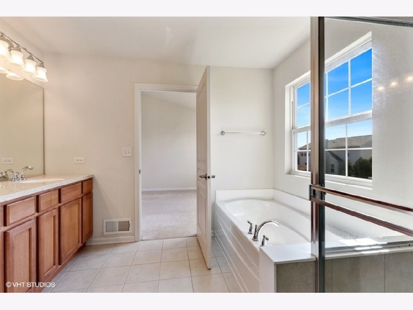
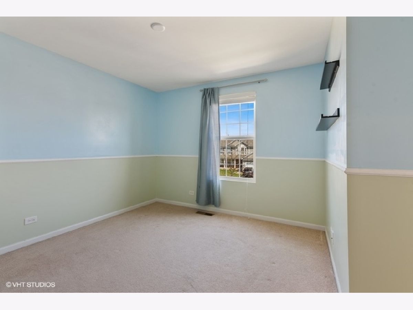
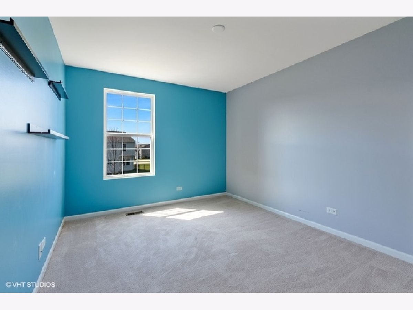
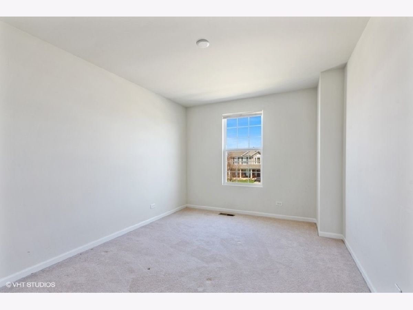
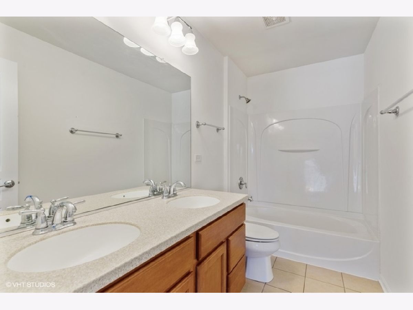
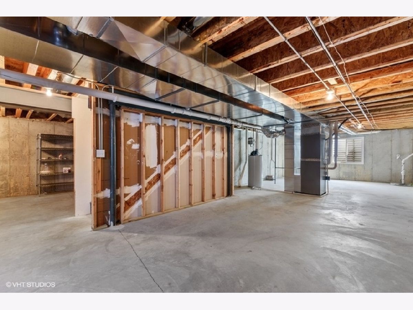
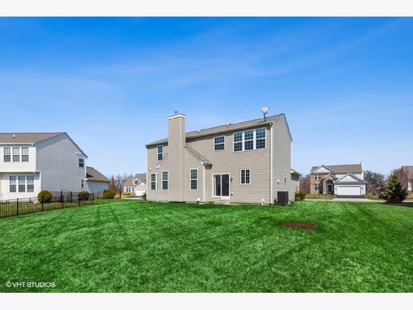
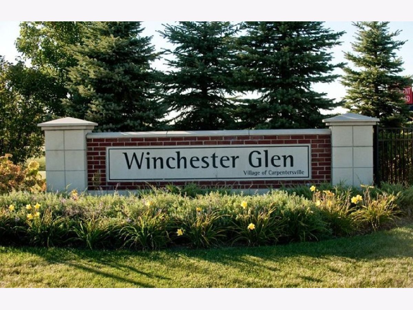
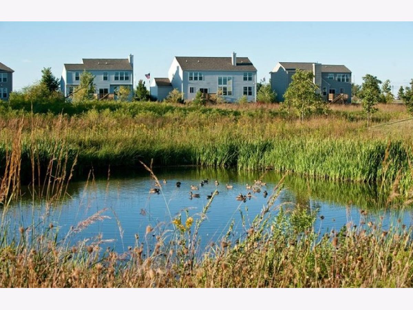
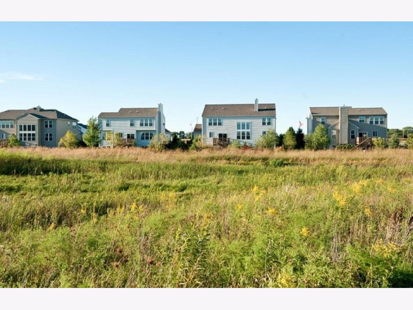
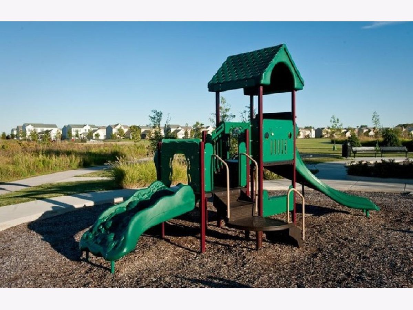
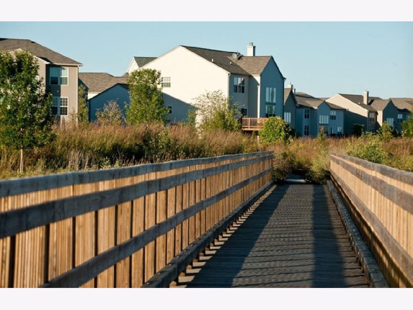
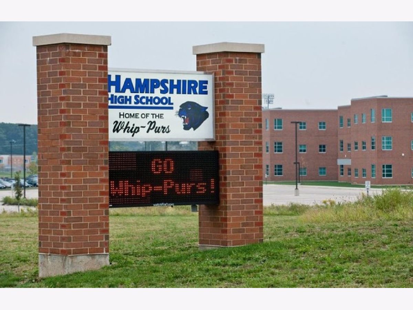
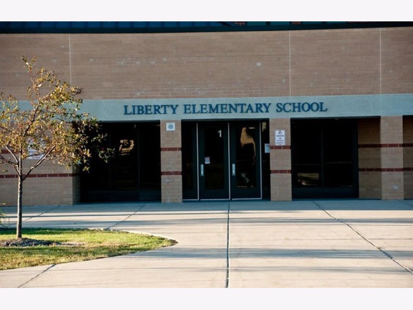
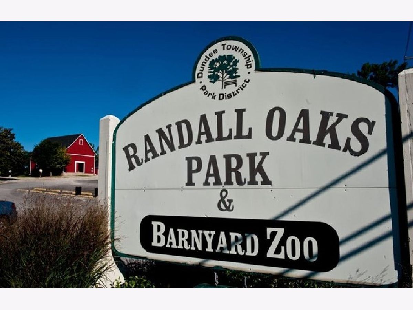
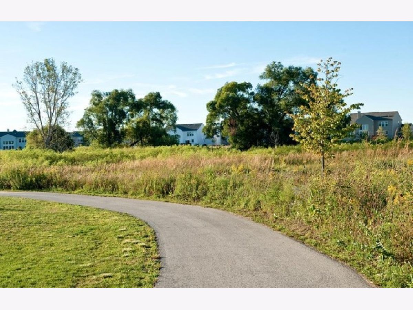
Room Specifics
Total Bedrooms: 4
Bedrooms Above Ground: 4
Bedrooms Below Ground: 0
Dimensions: —
Floor Type: Carpet
Dimensions: —
Floor Type: Carpet
Dimensions: —
Floor Type: Carpet
Full Bathrooms: 3
Bathroom Amenities: Separate Shower,Double Sink,Soaking Tub
Bathroom in Basement: 0
Rooms: Office
Basement Description: Unfinished
Other Specifics
| 2 | |
| Concrete Perimeter | |
| Asphalt | |
| — | |
| — | |
| 0.25 | |
| — | |
| Full | |
| Vaulted/Cathedral Ceilings, First Floor Laundry | |
| Range, Microwave, Dishwasher, Refrigerator, Disposal | |
| Not in DB | |
| Park, Curbs, Sidewalks, Street Lights, Street Paved | |
| — | |
| — | |
| Heatilator |
Tax History
| Year | Property Taxes |
|---|---|
| 2020 | $9,387 |
Contact Agent
Nearby Similar Homes
Nearby Sold Comparables
Contact Agent
Listing Provided By
Brokerocity Inc





