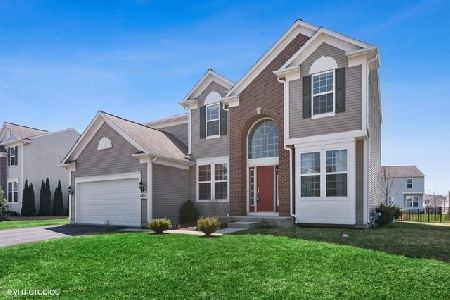2400 Woodside Drive, Carpentersville, Illinois 60110
$255,000
|
Sold
|
|
| Status: | Closed |
| Sqft: | 2,338 |
| Cost/Sqft: | $113 |
| Beds: | 4 |
| Baths: | 3 |
| Year Built: | 2008 |
| Property Taxes: | $8,710 |
| Days On Market: | 4337 |
| Lot Size: | 0,00 |
Description
NO WAITING HERE! This is NOT A SHORT SALE--NOT NEW CONSTRUCTION. Well-loved home sits on one of the greatest lots in the subdivision backs to open space w/mature oaks/stream running through! Full walkout basement. Neutral colors & warm woods. Custom kitchen backsplash/lots of downlighting/SS appliances/pantry & island. Wonderful vaultd master/huge walkin closet/luxury bath. Easy I-90&Randall Rd Shopng Access
Property Specifics
| Single Family | |
| — | |
| Contemporary | |
| 2008 | |
| Full,Walkout | |
| DORCHESTER | |
| No | |
| — |
| Kane | |
| Winchester Glen | |
| 112 / Quarterly | |
| Insurance | |
| Public | |
| Public Sewer | |
| 08555539 | |
| 0307349008 |
Nearby Schools
| NAME: | DISTRICT: | DISTANCE: | |
|---|---|---|---|
|
Middle School
Dundee Middle School |
300 | Not in DB | |
|
High School
Hampshire High School |
300 | Not in DB | |
Property History
| DATE: | EVENT: | PRICE: | SOURCE: |
|---|---|---|---|
| 23 May, 2014 | Sold | $255,000 | MRED MLS |
| 16 Apr, 2014 | Under contract | $265,000 | MRED MLS |
| 11 Mar, 2014 | Listed for sale | $265,000 | MRED MLS |
Room Specifics
Total Bedrooms: 4
Bedrooms Above Ground: 4
Bedrooms Below Ground: 0
Dimensions: —
Floor Type: Carpet
Dimensions: —
Floor Type: Carpet
Dimensions: —
Floor Type: Carpet
Full Bathrooms: 3
Bathroom Amenities: Separate Shower,Double Sink,Soaking Tub
Bathroom in Basement: 0
Rooms: Den,Foyer,Walk In Closet
Basement Description: Unfinished,Exterior Access,Bathroom Rough-In
Other Specifics
| 2 | |
| Concrete Perimeter | |
| Asphalt | |
| Deck, Porch, Storms/Screens | |
| Forest Preserve Adjacent,Nature Preserve Adjacent,Wetlands adjacent,Stream(s),Wooded | |
| 65X118X59X34X119 | |
| — | |
| Full | |
| Vaulted/Cathedral Ceilings, Hardwood Floors, First Floor Laundry | |
| Range, Microwave, Dishwasher, Disposal, Stainless Steel Appliance(s) | |
| Not in DB | |
| Sidewalks, Street Lights, Street Paved | |
| — | |
| — | |
| Attached Fireplace Doors/Screen, Gas Log, Gas Starter |
Tax History
| Year | Property Taxes |
|---|---|
| 2014 | $8,710 |
Contact Agent
Nearby Similar Homes
Nearby Sold Comparables
Contact Agent
Listing Provided By
Berkshire Hathaway HomeServices Starck Real Estate







