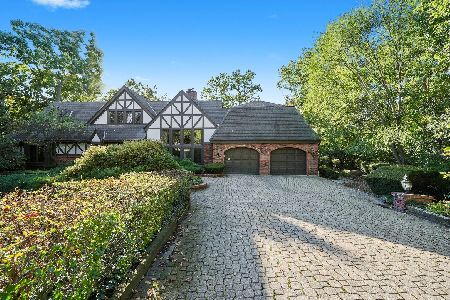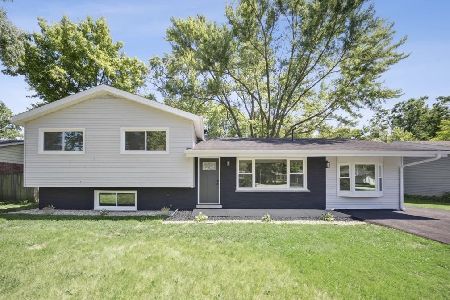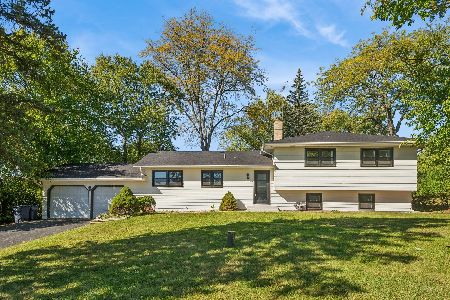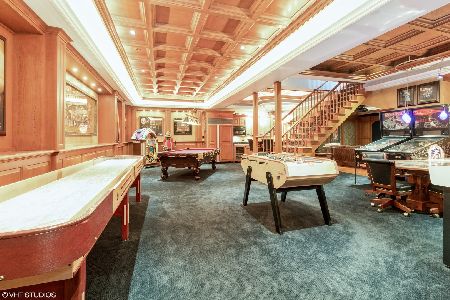23W030 Red Oak Drive, Glen Ellyn, Illinois 60137
$530,000
|
Sold
|
|
| Status: | Closed |
| Sqft: | 2,961 |
| Cost/Sqft: | $179 |
| Beds: | 4 |
| Baths: | 4 |
| Year Built: | 1956 |
| Property Taxes: | $12,757 |
| Days On Market: | 1372 |
| Lot Size: | 0,62 |
Description
LOOKING FOR A MID CENTURY MODERN!?! This sprawling (and Spotless) Ranch has 2961 Sq Ft ABOVE GROUND with a full basement putting it over 5000 Sq ft of finished space. This beauty has been loved & extremely well maintained with many original elements in great condition! Inside you'll find gleaming hardwood floors throughout most of the first floor. Original woodwork, 1/4" tongue & grove paneling and gorgeous geometric tile in foyer that is repeated around the 1st flr fireplace - all in pristine condition. It has an open floor plan with Living Rm, Game Rm and Dining Rm all flowing nicely from one to the other. Each of these rooms and the kitchen enjoy views of the 3-sided fireplace and walls of windows to the backyard. Kitchen is adjacent and has a breakfast bar that overlooks all the entertaining areas. The bedroom wing offers 4 bedrooms and 2 full baths. The 1984 Master Ste Addition has private bath, walk in closet with organizers, and built-ins galore! BR 2 has private access to a shared family bath. Next up is a spectacular 2008 FAMILY ROOM ADDITION (32' X 18'!) with: 3 walls of floor to ceiling windows! Dramatic vaulted ceilings w/sky lights & down lights! Fabulous, heated porcelain floors and dedicated central air unit! The basement! Oh my gosh, it's huge! You'll find: Workshop, 2nd partial Kitchen, Utility Room, 2nd Powder Rm, 2nd Fireplace, Bar, several storage closets and a huge gathering space for entertaining and family fun! Appliances in the Basement kitchen all work and are included with the home. Two car attached Garage was treated to Epoxy floors installed August 2020 AND a new concrete driveway 2021. Outside is really a treat! The entire grounds have been professionally landscaped and maintained. Seller will leave drawings. 3 zone heat: The Boiler provides clean baseboard heat in 2 zones & Radiant heat in zone 3, the Family Room. Two CAC units. One cools zone 1 & 2. The 2nd, the cools the Family Room. Home is connected to public sewers. Water is private well which is piped through water conditioning equipment and reverse osmosis filters. (Yeah! no water bill!)
Property Specifics
| Single Family | |
| — | |
| — | |
| 1956 | |
| — | |
| RANCH | |
| No | |
| 0.62 |
| Du Page | |
| Glen Ellyn Woods | |
| — / Not Applicable | |
| — | |
| — | |
| — | |
| 11351937 | |
| 0534208012 |
Nearby Schools
| NAME: | DISTRICT: | DISTANCE: | |
|---|---|---|---|
|
Grade School
Briar Glen Elementary School |
89 | — | |
|
Middle School
Glen Crest Middle School |
89 | Not in DB | |
|
High School
Glenbard South High School |
87 | Not in DB | |
Property History
| DATE: | EVENT: | PRICE: | SOURCE: |
|---|---|---|---|
| 26 Apr, 2022 | Sold | $530,000 | MRED MLS |
| 20 Mar, 2022 | Under contract | $530,000 | MRED MLS |
| 19 Mar, 2022 | Listed for sale | $530,000 | MRED MLS |
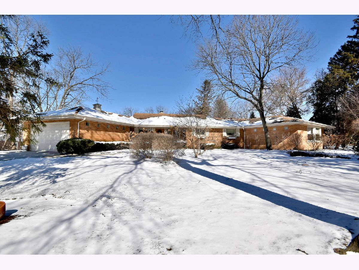
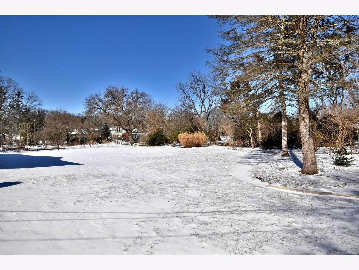
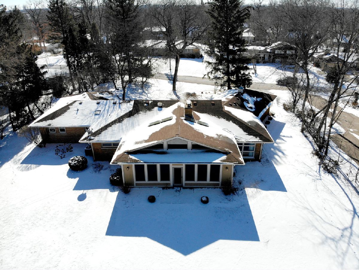
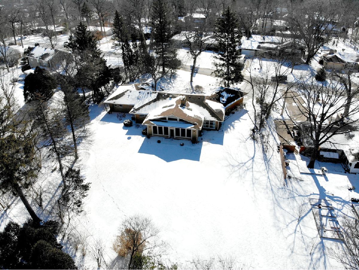
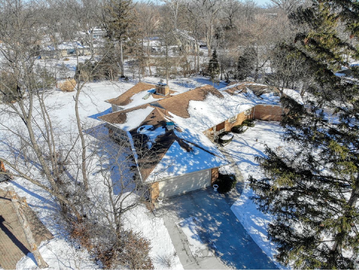
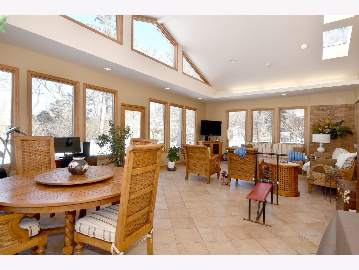
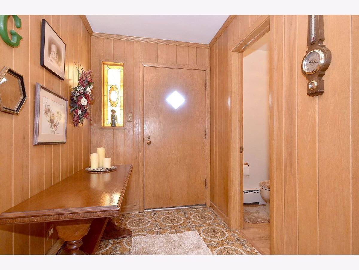
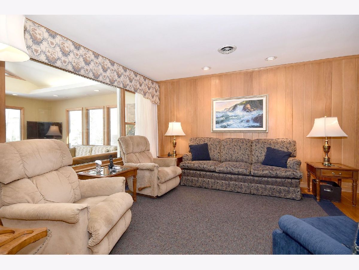
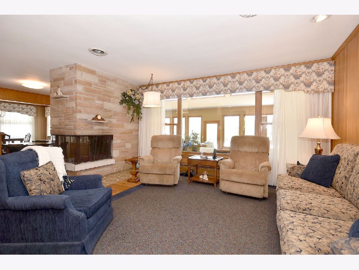
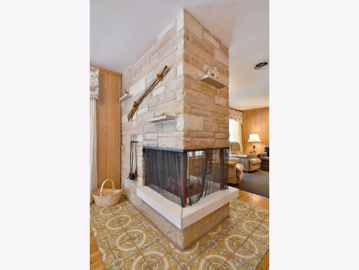
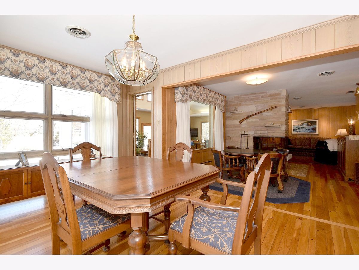
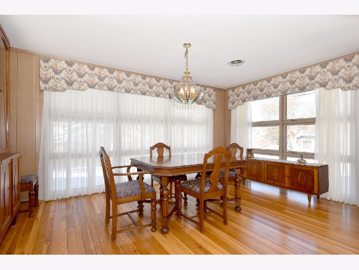
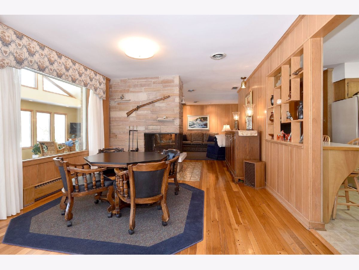
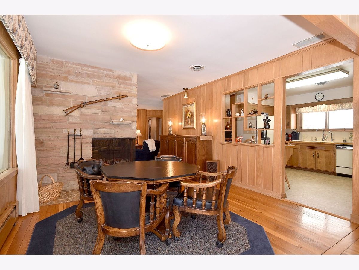
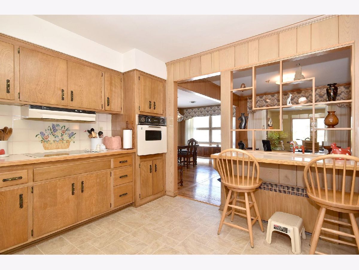
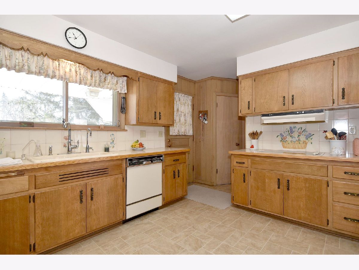
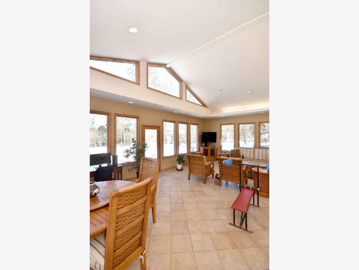
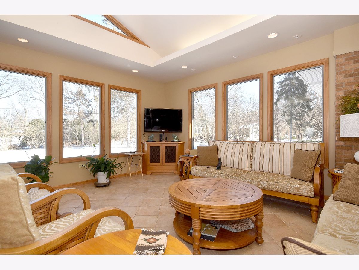
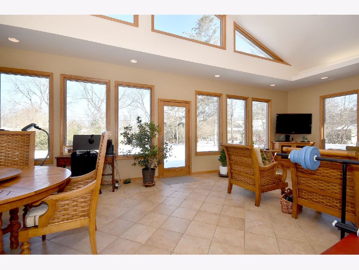
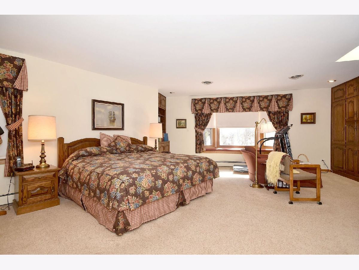
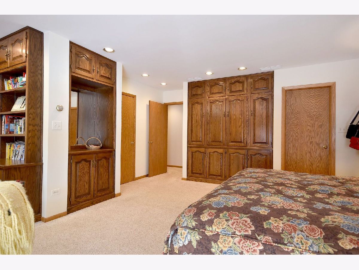
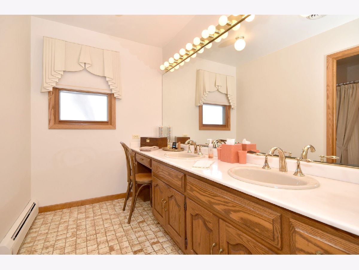
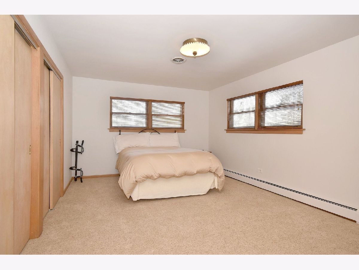
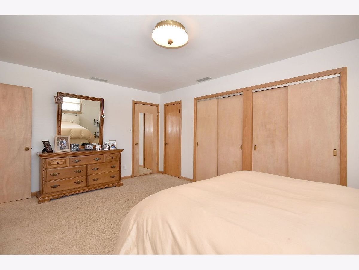
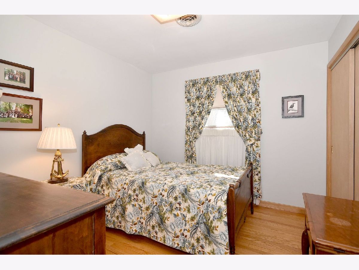
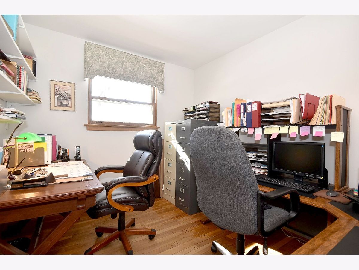
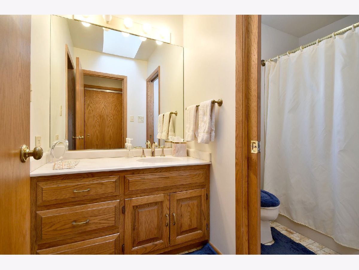
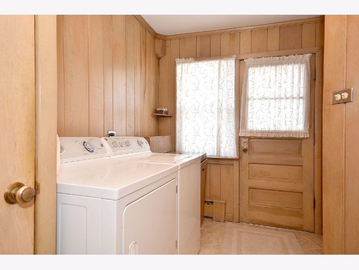
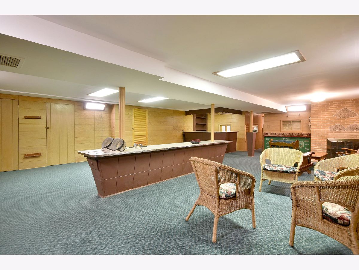
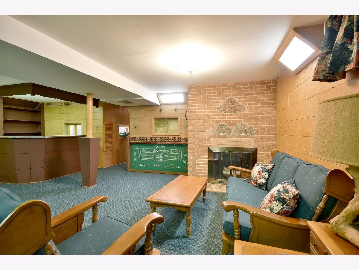
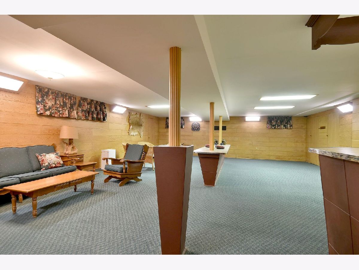
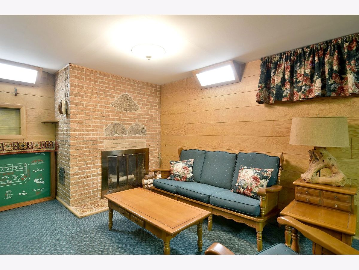
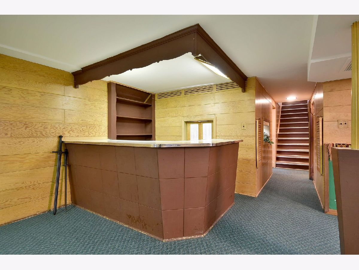
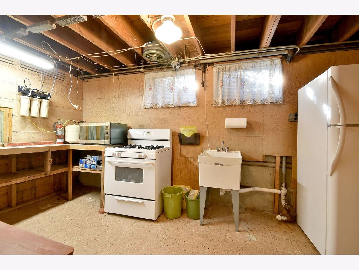
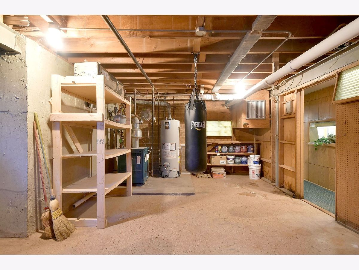
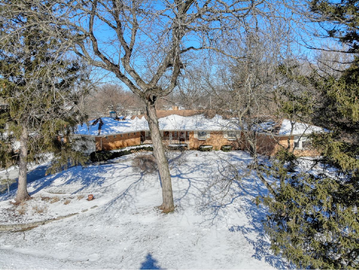
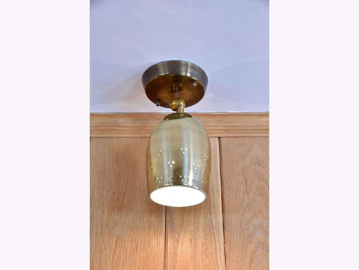
Room Specifics
Total Bedrooms: 4
Bedrooms Above Ground: 4
Bedrooms Below Ground: 0
Dimensions: —
Floor Type: —
Dimensions: —
Floor Type: —
Dimensions: —
Floor Type: —
Full Bathrooms: 4
Bathroom Amenities: Double Sink
Bathroom in Basement: 1
Rooms: —
Basement Description: Finished
Other Specifics
| 2 | |
| — | |
| Concrete | |
| — | |
| — | |
| 50 X 69 X 159 X 182 X 228 | |
| — | |
| — | |
| — | |
| — | |
| Not in DB | |
| — | |
| — | |
| — | |
| — |
Tax History
| Year | Property Taxes |
|---|---|
| 2022 | $12,757 |
Contact Agent
Nearby Similar Homes
Nearby Sold Comparables
Contact Agent
Listing Provided By
RE/MAX Suburban


