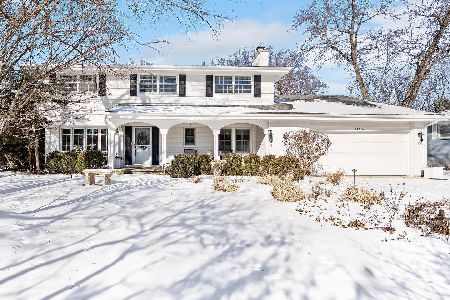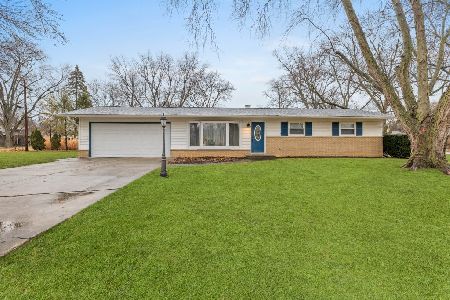23w041 Red Oak Drive, Glen Ellyn, Illinois 60137
$355,000
|
Sold
|
|
| Status: | Closed |
| Sqft: | 1,804 |
| Cost/Sqft: | $202 |
| Beds: | 3 |
| Baths: | 3 |
| Year Built: | 1961 |
| Property Taxes: | $7,481 |
| Days On Market: | 4311 |
| Lot Size: | 0,46 |
Description
Neat clean split level w/sub basement gives you plenty of room for all your hobbies.Situated on a generous half acre this home gives you a country feel yet close to all the conveniences of the city.Living room and family room w/ fireplace,hardwood floors in most rooms, lots of bright windows for natural light.Bar area in family room, full bath and laundry room off FR w/walk out to patio.Screened in porch w/2nd patio!
Property Specifics
| Single Family | |
| — | |
| Tri-Level | |
| 1961 | |
| Full | |
| — | |
| No | |
| 0.46 |
| Du Page | |
| — | |
| 0 / Not Applicable | |
| None | |
| Private Well | |
| Public Sewer | |
| 08589375 | |
| 0534209015 |
Property History
| DATE: | EVENT: | PRICE: | SOURCE: |
|---|---|---|---|
| 6 Jun, 2014 | Sold | $355,000 | MRED MLS |
| 25 Apr, 2014 | Under contract | $365,000 | MRED MLS |
| 18 Apr, 2014 | Listed for sale | $365,000 | MRED MLS |
| 9 Jul, 2019 | Sold | $380,000 | MRED MLS |
| 25 May, 2019 | Under contract | $389,900 | MRED MLS |
| 2 May, 2019 | Listed for sale | $389,900 | MRED MLS |
Room Specifics
Total Bedrooms: 3
Bedrooms Above Ground: 3
Bedrooms Below Ground: 0
Dimensions: —
Floor Type: Hardwood
Dimensions: —
Floor Type: Hardwood
Full Bathrooms: 3
Bathroom Amenities: Garden Tub
Bathroom in Basement: 0
Rooms: Foyer,Recreation Room,Screened Porch
Basement Description: Finished,Sub-Basement
Other Specifics
| 2 | |
| Concrete Perimeter | |
| Asphalt | |
| Porch | |
| — | |
| 97 X 208 | |
| — | |
| None | |
| Bar-Dry, Hardwood Floors | |
| Double Oven, Microwave, Dishwasher, Refrigerator, Washer, Dryer | |
| Not in DB | |
| — | |
| — | |
| — | |
| Wood Burning |
Tax History
| Year | Property Taxes |
|---|---|
| 2014 | $7,481 |
| 2019 | $8,548 |
Contact Agent
Nearby Similar Homes
Nearby Sold Comparables
Contact Agent
Listing Provided By
Realty Executives Premiere








