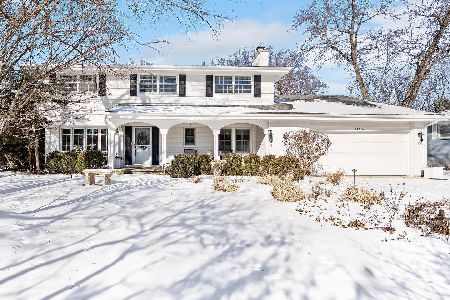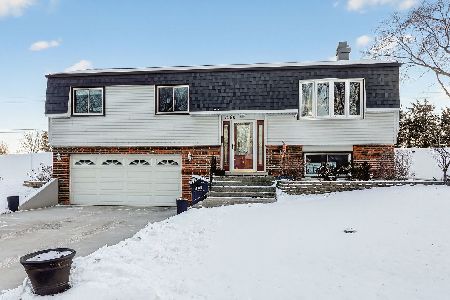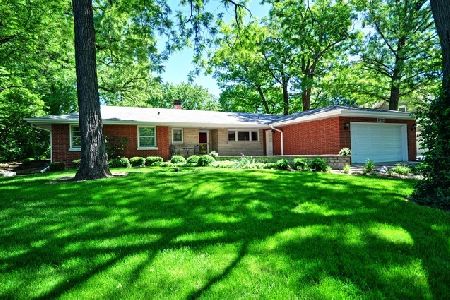23W174 Red Oak Drive, Glen Ellyn, Illinois 60137
$392,500
|
Sold
|
|
| Status: | Closed |
| Sqft: | 2,028 |
| Cost/Sqft: | $200 |
| Beds: | 3 |
| Baths: | 2 |
| Year Built: | 1958 |
| Property Taxes: | $8,138 |
| Days On Market: | 4264 |
| Lot Size: | 0,46 |
Description
They just don't build them like this anymore! Come see this stately 1958 all brick & stone ranch. All rooms have been redone in the last 14 years. Nice remodeled kitchen & baths. Master Ste has private bath. Lot is just under 20,000 sq ft! Setting is GORGEOUS! Brick Paver patios front & back. Formal LR& DR, Den & charming 2012 Enclosed Porch. Full finished basement! Newer Mechanicals & Roof. Sprinklers -It's a HONEY!
Property Specifics
| Single Family | |
| — | |
| Ranch | |
| 1958 | |
| Full | |
| — | |
| No | |
| 0.46 |
| Du Page | |
| Glen Ellyn Woods | |
| 0 / Not Applicable | |
| None | |
| Private Well | |
| Public Sewer | |
| 08635134 | |
| 0534206016 |
Nearby Schools
| NAME: | DISTRICT: | DISTANCE: | |
|---|---|---|---|
|
Grade School
Briar Glen Elementary School |
89 | — | |
|
Middle School
Glen Crest Middle School |
89 | Not in DB | |
|
High School
Glenbard South High School |
87 | Not in DB | |
Property History
| DATE: | EVENT: | PRICE: | SOURCE: |
|---|---|---|---|
| 25 Aug, 2014 | Sold | $392,500 | MRED MLS |
| 28 Jun, 2014 | Under contract | $405,000 | MRED MLS |
| — | Last price change | $419,900 | MRED MLS |
| 4 Jun, 2014 | Listed for sale | $419,900 | MRED MLS |
| 30 Apr, 2021 | Sold | $450,000 | MRED MLS |
| 18 Mar, 2021 | Under contract | $445,000 | MRED MLS |
| 16 Mar, 2021 | Listed for sale | $445,000 | MRED MLS |
Room Specifics
Total Bedrooms: 3
Bedrooms Above Ground: 3
Bedrooms Below Ground: 0
Dimensions: —
Floor Type: Hardwood
Dimensions: —
Floor Type: Hardwood
Full Bathrooms: 2
Bathroom Amenities: Separate Shower
Bathroom in Basement: 0
Rooms: Foyer,Sun Room
Basement Description: Finished
Other Specifics
| 2 | |
| Concrete Perimeter | |
| Asphalt,Brick | |
| Porch Screened, Brick Paver Patio | |
| Landscaped,Wooded | |
| 94 X 205 X 134 X 173 | |
| — | |
| Full | |
| Hardwood Floors, First Floor Bedroom, First Floor Laundry, First Floor Full Bath | |
| — | |
| Not in DB | |
| — | |
| — | |
| — | |
| Gas Log |
Tax History
| Year | Property Taxes |
|---|---|
| 2014 | $8,138 |
| 2021 | $10,218 |
Contact Agent
Nearby Similar Homes
Nearby Sold Comparables
Contact Agent
Listing Provided By
RE/MAX Suburban









