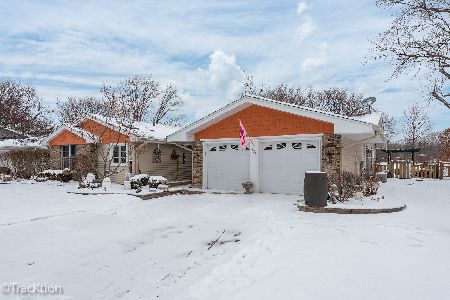23W122 Sherbrooke Lane, Glen Ellyn, Illinois 60137
$330,000
|
Sold
|
|
| Status: | Closed |
| Sqft: | 2,137 |
| Cost/Sqft: | $152 |
| Beds: | 4 |
| Baths: | 3 |
| Year Built: | 1969 |
| Property Taxes: | $7,050 |
| Days On Market: | 3812 |
| Lot Size: | 0,24 |
Description
Rare find - Situated in quiet Foxcroft neighborhood! Fenced in back yard faces Park and Lake with gate to biking and walking path. Enjoy an Autumn fire in the backyard will surrounded by the Fall colors of the trees around the lake. Colonial style home with 4 BR, 2 1/2 bath, 2-Stories, all new paint, carpet, bathrooms! Charming kitchen with loads of windows, newer stainless steel appliances, counter-top and more! No basement, no worries of water issues, convenient 1st floor laundry area with craft area and storage! Large master bedroom with 2-closets and private bath! Move-in condition! Highly sough after area with Egg Hunt, Movie Nights at the Park, Annual Picnic in the park and more! 2 Blocks to High School and COD! Highly desired district 89 Glen Ellyn Schools! Don't wait, this home is ready for you to enjoy! Welcome Home!
Property Specifics
| Single Family | |
| — | |
| Colonial | |
| 1969 | |
| None | |
| 2-STORY | |
| Yes | |
| 0.24 |
| Du Page | |
| Foxcroft | |
| 20 / Voluntary | |
| Other | |
| Lake Michigan,Private | |
| Public Sewer, Sewer-Storm | |
| 09016133 | |
| 0527402005 |
Nearby Schools
| NAME: | DISTRICT: | DISTANCE: | |
|---|---|---|---|
|
Grade School
Briar Glen Elementary School |
89 | — | |
|
Middle School
Glen Crest Middle School |
89 | Not in DB | |
|
High School
Glenbard South High School |
87 | Not in DB | |
Property History
| DATE: | EVENT: | PRICE: | SOURCE: |
|---|---|---|---|
| 12 Nov, 2015 | Sold | $330,000 | MRED MLS |
| 29 Sep, 2015 | Under contract | $325,000 | MRED MLS |
| — | Last price change | $350,000 | MRED MLS |
| 19 Aug, 2015 | Listed for sale | $365,000 | MRED MLS |
Room Specifics
Total Bedrooms: 4
Bedrooms Above Ground: 4
Bedrooms Below Ground: 0
Dimensions: —
Floor Type: Carpet
Dimensions: —
Floor Type: Carpet
Dimensions: —
Floor Type: Carpet
Full Bathrooms: 3
Bathroom Amenities: —
Bathroom in Basement: 0
Rooms: Eating Area
Basement Description: Slab
Other Specifics
| 2 | |
| Concrete Perimeter | |
| Concrete | |
| Patio, Brick Paver Patio, Storms/Screens | |
| Fenced Yard,Lake Front,Landscaped,Park Adjacent | |
| 79X134X79X133 | |
| Full,Unfinished | |
| Full | |
| First Floor Laundry | |
| Range, Microwave, Refrigerator, Washer, Dryer, Disposal | |
| Not in DB | |
| Sidewalks, Street Paved | |
| — | |
| — | |
| — |
Tax History
| Year | Property Taxes |
|---|---|
| 2015 | $7,050 |
Contact Agent
Nearby Similar Homes
Nearby Sold Comparables
Contact Agent
Listing Provided By
Keller Williams Premiere Properties






