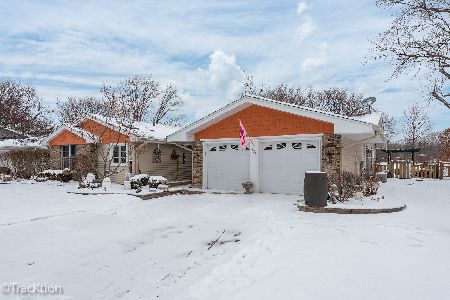23W134 Sherbrooke Lane, Glen Ellyn, Illinois 60137
$420,000
|
Sold
|
|
| Status: | Closed |
| Sqft: | 2,215 |
| Cost/Sqft: | $192 |
| Beds: | 4 |
| Baths: | 3 |
| Year Built: | 1969 |
| Property Taxes: | $8,399 |
| Days On Market: | 2182 |
| Lot Size: | 0,25 |
Description
This 4 bedroom/3 full bath RANCH home in Foxcroft will WOW you! Completely updated and very spacious. Kitchen has been remodeled with breakfast bar, butler's pantry, and connects to a charming living room with wood burning fireplace. Large family room and dining room, perfect for entertaining. All bathrooms have been remodeled and include a shower (no half baths here)! Master bedroom addition includes walk-in closet, private sitting area, master bath with double vanity, heated floors, soaking tub and rain shower. Check out the view! Backyard backs up to Foxcroft Lake. Two patios, pergola and fully fenced in. Conveniently located off of Butterfield Road near shopping, highways and College of DuPage.
Property Specifics
| Single Family | |
| — | |
| — | |
| 1969 | |
| None | |
| — | |
| Yes | |
| 0.25 |
| Du Page | |
| Foxcroft | |
| — / Not Applicable | |
| None | |
| Public | |
| Public Sewer | |
| 10628873 | |
| 0527402004 |
Nearby Schools
| NAME: | DISTRICT: | DISTANCE: | |
|---|---|---|---|
|
Grade School
Westfield Elementary School |
89 | — | |
|
Middle School
Glen Crest Middle School |
89 | Not in DB | |
|
High School
Glenbard South High School |
87 | Not in DB | |
Property History
| DATE: | EVENT: | PRICE: | SOURCE: |
|---|---|---|---|
| 2 Apr, 2020 | Sold | $420,000 | MRED MLS |
| 5 Feb, 2020 | Under contract | $424,900 | MRED MLS |
| 5 Feb, 2020 | Listed for sale | $424,900 | MRED MLS |
| 30 Mar, 2023 | Sold | $509,000 | MRED MLS |
| 5 Feb, 2023 | Under contract | $499,900 | MRED MLS |
| 1 Feb, 2023 | Listed for sale | $499,900 | MRED MLS |
Room Specifics
Total Bedrooms: 4
Bedrooms Above Ground: 4
Bedrooms Below Ground: 0
Dimensions: —
Floor Type: Carpet
Dimensions: —
Floor Type: Carpet
Dimensions: —
Floor Type: Carpet
Full Bathrooms: 3
Bathroom Amenities: —
Bathroom in Basement: 0
Rooms: Sun Room,Other Room,Foyer
Basement Description: Slab
Other Specifics
| 2 | |
| — | |
| — | |
| — | |
| Fenced Yard,Lake Front | |
| 80 X135 | |
| — | |
| Full | |
| Skylight(s), Bar-Dry, Wood Laminate Floors, Heated Floors, First Floor Bedroom, First Floor Laundry, First Floor Full Bath, Built-in Features, Walk-In Closet(s) | |
| Range, Microwave, Dishwasher, Refrigerator, Disposal, Wine Refrigerator | |
| Not in DB | |
| Park, Lake | |
| — | |
| — | |
| Wood Burning |
Tax History
| Year | Property Taxes |
|---|---|
| 2020 | $8,399 |
| 2023 | $8,295 |
Contact Agent
Nearby Similar Homes
Nearby Sold Comparables
Contact Agent
Listing Provided By
Berkshire Hathaway HomeServices Chicago






