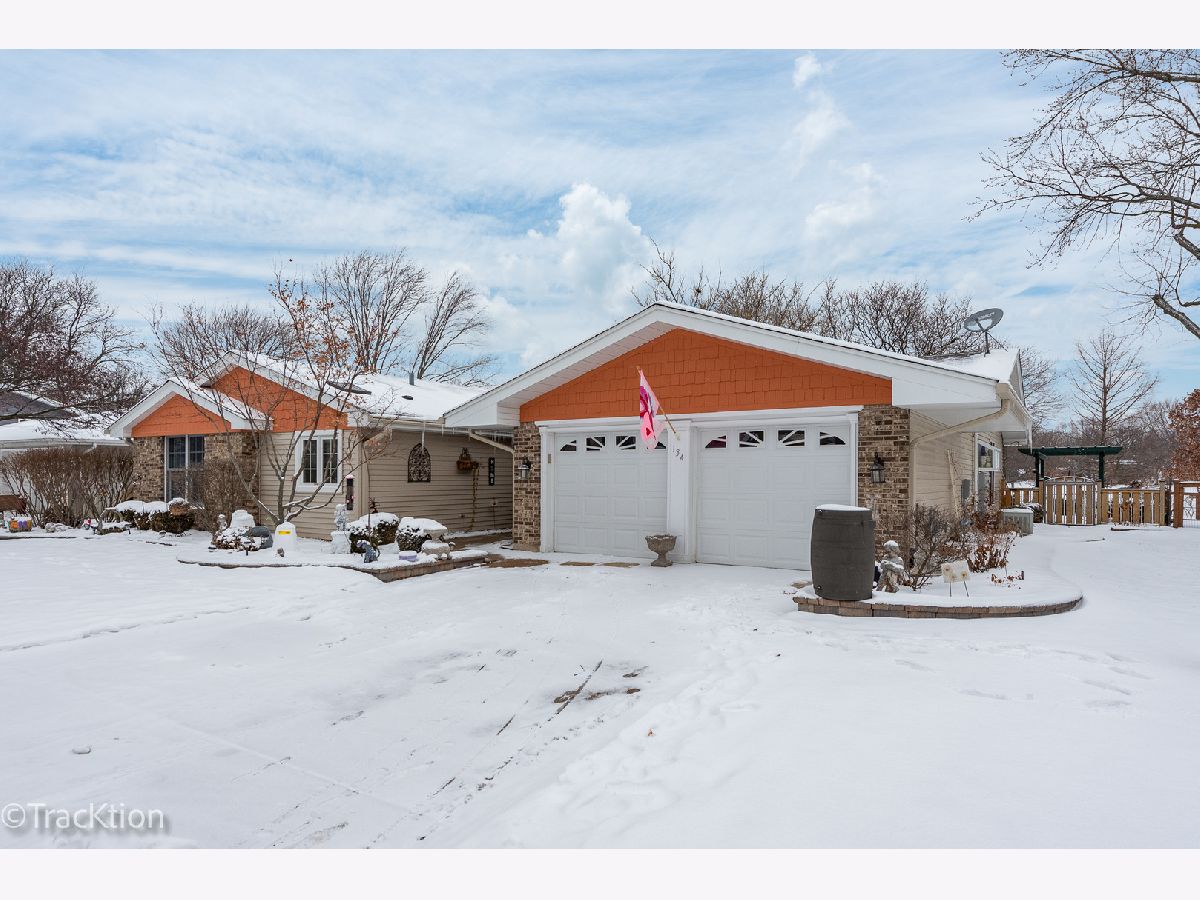23W134 Sherbrooke Lane, Glen Ellyn, Illinois 60137
$509,000
|
Sold
|
|
| Status: | Closed |
| Sqft: | 2,215 |
| Cost/Sqft: | $226 |
| Beds: | 4 |
| Baths: | 3 |
| Year Built: | 1969 |
| Property Taxes: | $8,295 |
| Days On Market: | 1089 |
| Lot Size: | 0,25 |
Description
STOP The car!!! This home is a stopper!! Looks are deceiving! It is all hidden. This home has 4 bedrooms 3 FULL baths, a sunroom that over looks a beautiful lake and park scene. If you want to feel like you own a vacation home THIS IS THE PLACE you want to live! Fenced in yard, updated stainless kitchen with exotic granite, planning desk nearby could also be a dry bar, fireplace, new sliding doors which open to 2 separate patios! One is flag stone the other concrete. Shed also attached to the side of the house for additional storage space, great garage space and main level laundry space! The sunroom is just a relaxing dream come true. Heated and cooled so actually part of the house all year long! Large living room or additional family room. The landscaping has been all updated. Makes the arboretum jealous of what this yard boasts! Large Master bedroom with walk in closet and sitting area. Don't wait this home will be under contract quick!
Property Specifics
| Single Family | |
| — | |
| — | |
| 1969 | |
| — | |
| — | |
| Yes | |
| 0.25 |
| Du Page | |
| Foxcroft | |
| 0 / Not Applicable | |
| — | |
| — | |
| — | |
| 11710665 | |
| 0527402004 |
Nearby Schools
| NAME: | DISTRICT: | DISTANCE: | |
|---|---|---|---|
|
Grade School
Westfield Elementary School |
89 | — | |
|
Middle School
Glen Crest Middle School |
89 | Not in DB | |
|
High School
Glenbard South High School |
87 | Not in DB | |
Property History
| DATE: | EVENT: | PRICE: | SOURCE: |
|---|---|---|---|
| 2 Apr, 2020 | Sold | $420,000 | MRED MLS |
| 5 Feb, 2020 | Under contract | $424,900 | MRED MLS |
| 5 Feb, 2020 | Listed for sale | $424,900 | MRED MLS |
| 30 Mar, 2023 | Sold | $509,000 | MRED MLS |
| 5 Feb, 2023 | Under contract | $499,900 | MRED MLS |
| 1 Feb, 2023 | Listed for sale | $499,900 | MRED MLS |

Room Specifics
Total Bedrooms: 4
Bedrooms Above Ground: 4
Bedrooms Below Ground: 0
Dimensions: —
Floor Type: —
Dimensions: —
Floor Type: —
Dimensions: —
Floor Type: —
Full Bathrooms: 3
Bathroom Amenities: Whirlpool,Separate Shower
Bathroom in Basement: 0
Rooms: —
Basement Description: Slab
Other Specifics
| 2 | |
| — | |
| Asphalt | |
| — | |
| — | |
| 80 X 135 | |
| Pull Down Stair | |
| — | |
| — | |
| — | |
| Not in DB | |
| — | |
| — | |
| — | |
| — |
Tax History
| Year | Property Taxes |
|---|---|
| 2020 | $8,399 |
| 2023 | $8,295 |
Contact Agent
Nearby Similar Homes
Nearby Sold Comparables
Contact Agent
Listing Provided By
Realty Executives Midwest





