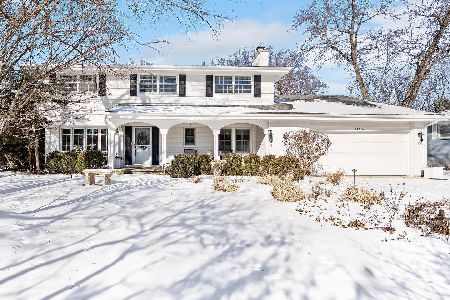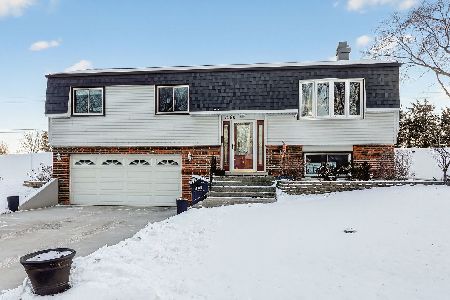23W174 Red Oak Drive, Glen Ellyn, Illinois 60137
$450,000
|
Sold
|
|
| Status: | Closed |
| Sqft: | 2,578 |
| Cost/Sqft: | $173 |
| Beds: | 3 |
| Baths: | 2 |
| Year Built: | 1958 |
| Property Taxes: | $10,218 |
| Days On Market: | 1787 |
| Lot Size: | 0,44 |
Description
Need a RANCH? Come see this LOVELY, quality built, all brick & lannon stone rambler! New gutters and aluminum soffits added in 2012, makes this pretty darn close to maintenance free. Brick paver front courtyard & entrance. Enter into the generous Foyer, which separates the bedroom wing from the rest of the home. The Living Room "els" into the dining room. This is a grand space with loads of windows throughout that meanders through the dining room into a charming 3 Season room. Keep on going and enter the Den from either the sunroom or the kitchen for a cozy retreat for a movie! The den is a great, private, 2nd hang out space. It would also make a great office! This home has a large European Kitchen (meaning washer & dryer is incorporated in the layout under counter.) This is where a family can really get down to business! All maple cabinetry with specialty cabinets. Dacor range, planning desk/homework station, Center Island, and loads of cool stuff like under cabinet lighting, wine rack, and can lighting. Consider opening the kitchen up to the Living room/Dining Room and it would be a fabulous open floor plan! Need more? HUGE partially finished basement with storage galore! Oversized 2 car garage. Brick paver back patio and terraced backyard. Roof 2000; Kitchen & baths remodeled in 2012, Furnace approximately 10 years old. Connected to public sewers. Private well with water softener and water filtration system.
Property Specifics
| Single Family | |
| — | |
| Ranch | |
| 1958 | |
| Partial | |
| RANCH | |
| No | |
| 0.44 |
| Du Page | |
| Glen Ellyn Woods | |
| — / Not Applicable | |
| None | |
| Private Well | |
| Public Sewer | |
| 11022425 | |
| 0534206016 |
Nearby Schools
| NAME: | DISTRICT: | DISTANCE: | |
|---|---|---|---|
|
Grade School
Briar Glen Elementary School |
89 | — | |
|
Middle School
Glen Crest Middle School |
89 | Not in DB | |
|
High School
Glenbard South High School |
87 | Not in DB | |
Property History
| DATE: | EVENT: | PRICE: | SOURCE: |
|---|---|---|---|
| 25 Aug, 2014 | Sold | $392,500 | MRED MLS |
| 28 Jun, 2014 | Under contract | $405,000 | MRED MLS |
| — | Last price change | $419,900 | MRED MLS |
| 4 Jun, 2014 | Listed for sale | $419,900 | MRED MLS |
| 30 Apr, 2021 | Sold | $450,000 | MRED MLS |
| 18 Mar, 2021 | Under contract | $445,000 | MRED MLS |
| 16 Mar, 2021 | Listed for sale | $445,000 | MRED MLS |
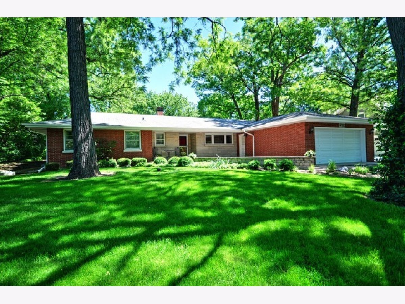
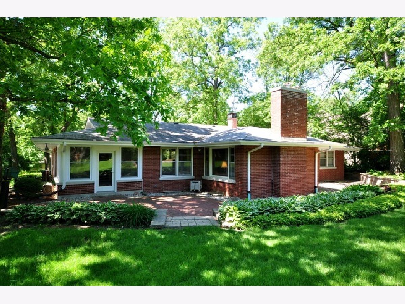
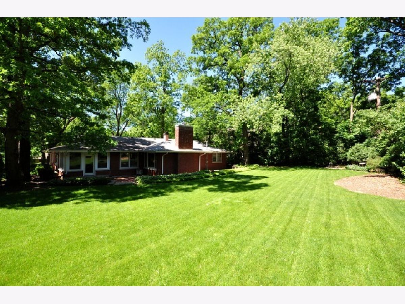
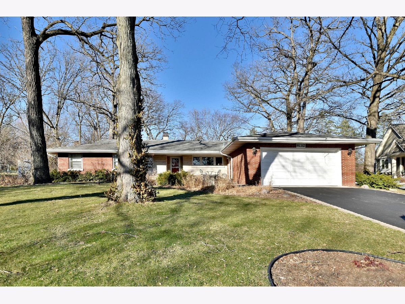
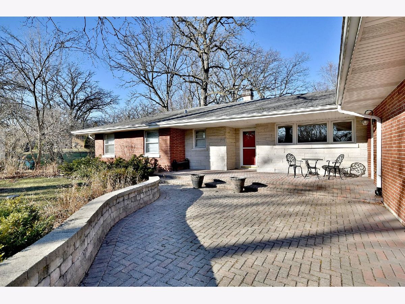
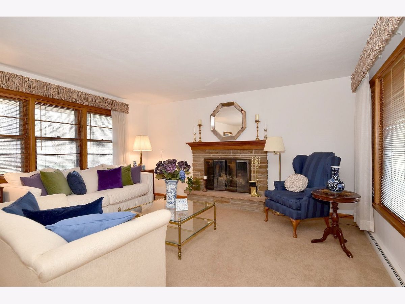
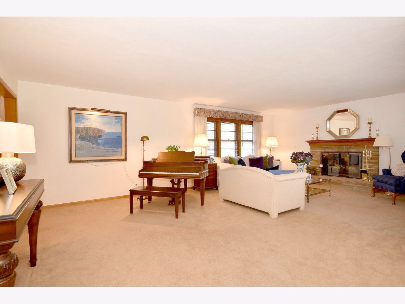
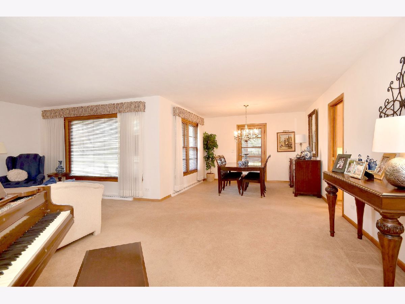
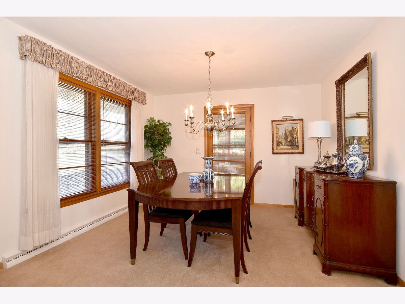
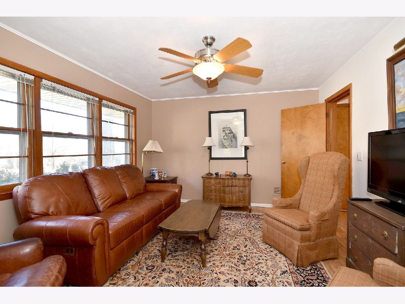
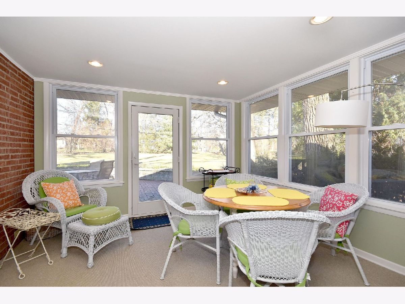
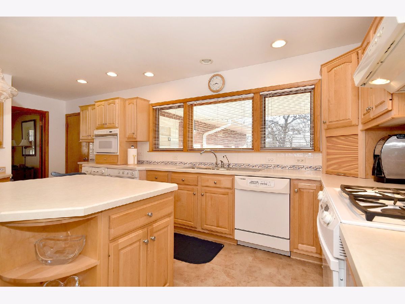
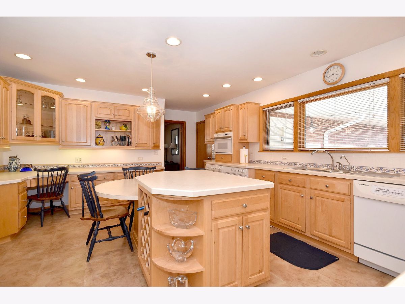
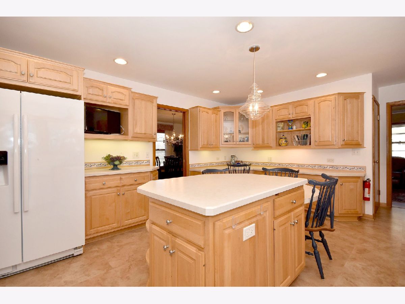
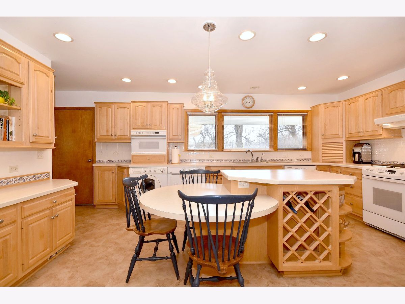
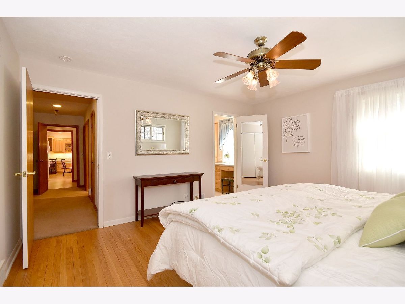
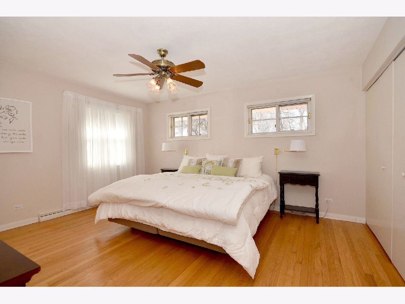
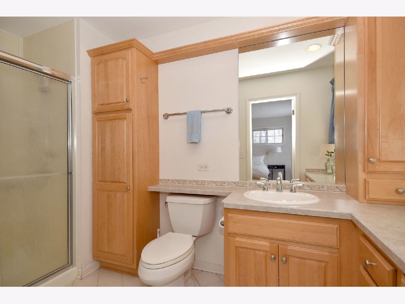
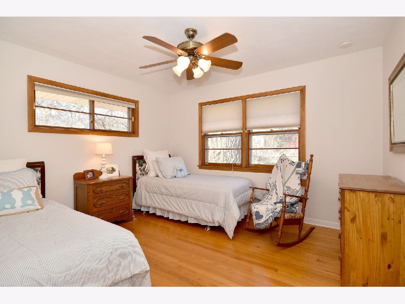
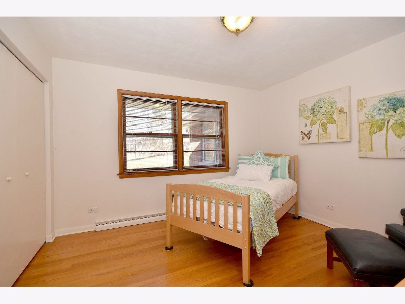
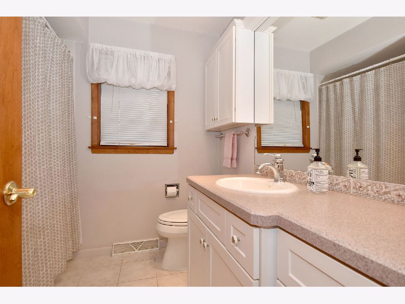
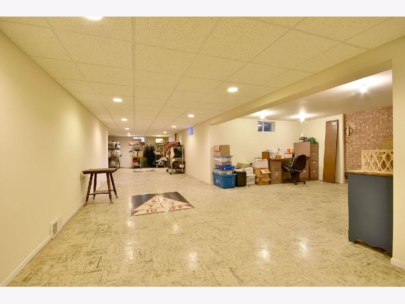
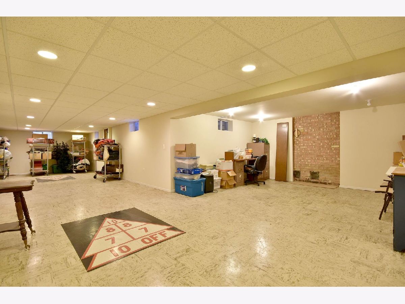
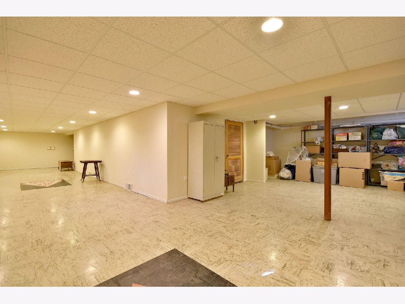
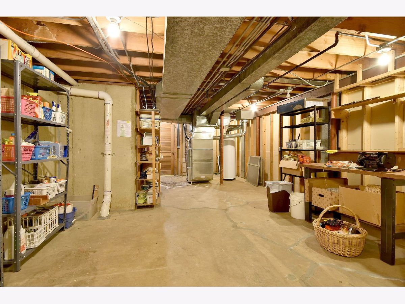
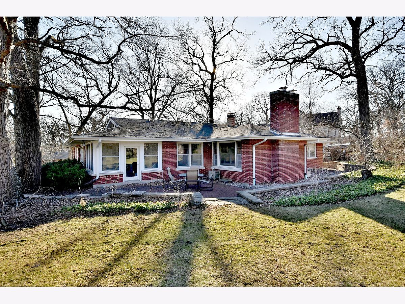
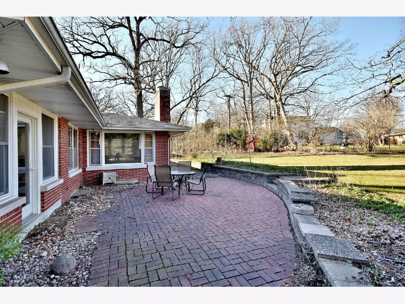
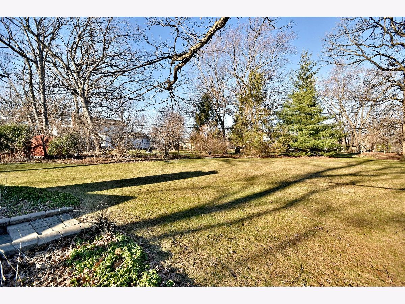
Room Specifics
Total Bedrooms: 3
Bedrooms Above Ground: 3
Bedrooms Below Ground: 0
Dimensions: —
Floor Type: Hardwood
Dimensions: —
Floor Type: Hardwood
Full Bathrooms: 2
Bathroom Amenities: Separate Shower
Bathroom in Basement: 0
Rooms: Den,Sun Room,Recreation Room,Game Room
Basement Description: Partially Finished,Concrete (Basement),Rec/Family Area,Storage Space
Other Specifics
| 2 | |
| Concrete Perimeter | |
| Asphalt,Brick | |
| Patio, Porch, Porch Screened, Brick Paver Patio, Storms/Screens | |
| Wooded,Mature Trees | |
| 110 X 177 | |
| — | |
| Full | |
| Hardwood Floors, First Floor Bedroom, First Floor Laundry, First Floor Full Bath, Some Carpeting, Some Wood Floors | |
| Range, Microwave, Dishwasher, Refrigerator, Freezer, Washer, Dryer, Range Hood, Water Softener Owned | |
| Not in DB | |
| — | |
| — | |
| — | |
| Gas Log |
Tax History
| Year | Property Taxes |
|---|---|
| 2014 | $8,138 |
| 2021 | $10,218 |
Contact Agent
Nearby Similar Homes
Nearby Sold Comparables
Contact Agent
Listing Provided By
RE/MAX Suburban


