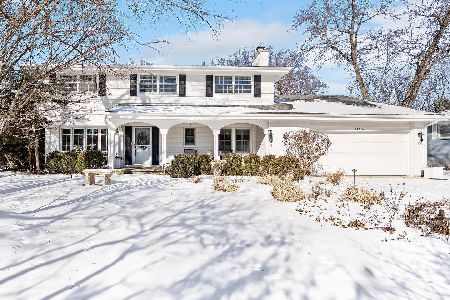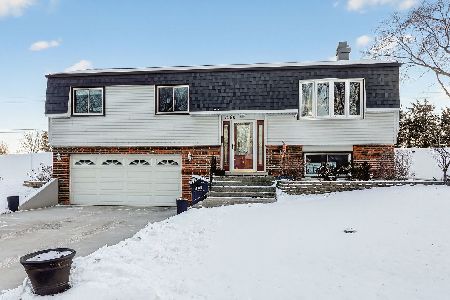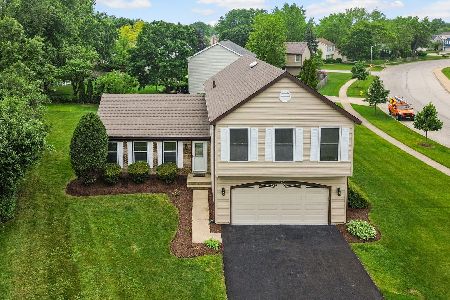23W235 Blacksmith Drive, Wheaton, Illinois 60189
$380,000
|
Sold
|
|
| Status: | Closed |
| Sqft: | 2,928 |
| Cost/Sqft: | $164 |
| Beds: | 4 |
| Baths: | 4 |
| Year Built: | 1961 |
| Property Taxes: | $11,914 |
| Days On Market: | 3474 |
| Lot Size: | 1,25 |
Description
Fabulous diamond in the rough on pretty, tree lined street. Over an acre of property can be yours! This home has been lovingly lived in and enjoyed, so it's a bit tired and needs your sprucing! This home can be stellar and one-of-a-kind with your ideas! Awesome traditional layout with a potential 1st floor bedroom that is an office currently. Spectacular LR opens to formal DR and on into KIT, then on to FR with FP and even more fun enclosed POR area. The second floor houses all the bedrooms and 2 full baths. The basement features a toasty FP and TONS of activity space. Please note this sale is "As-Is." The central vac, security system and video system are "As-Is" as well. Taxes are estimated based on DuPage County's 2015 bill which details all the exemptions and tax rate.
Property Specifics
| Single Family | |
| — | |
| Traditional | |
| 1961 | |
| Full | |
| — | |
| No | |
| 1.25 |
| Du Page | |
| — | |
| 0 / Not Applicable | |
| None | |
| Private Well | |
| Septic-Private | |
| 09304148 | |
| 0534205009 |
Nearby Schools
| NAME: | DISTRICT: | DISTANCE: | |
|---|---|---|---|
|
Grade School
Arbor View Elementary School |
89 | — | |
|
Middle School
Glen Crest Middle School |
89 | Not in DB | |
|
High School
Glenbard South High School |
87 | Not in DB | |
Property History
| DATE: | EVENT: | PRICE: | SOURCE: |
|---|---|---|---|
| 5 Jan, 2018 | Sold | $380,000 | MRED MLS |
| 6 Nov, 2017 | Under contract | $479,000 | MRED MLS |
| 2 Aug, 2016 | Listed for sale | $479,000 | MRED MLS |
Room Specifics
Total Bedrooms: 4
Bedrooms Above Ground: 4
Bedrooms Below Ground: 0
Dimensions: —
Floor Type: Carpet
Dimensions: —
Floor Type: Wood Laminate
Dimensions: —
Floor Type: Hardwood
Full Bathrooms: 4
Bathroom Amenities: Double Sink
Bathroom in Basement: 0
Rooms: Office,Recreation Room,Sitting Room,Foyer,Enclosed Porch,Workshop
Basement Description: Partially Finished
Other Specifics
| 2 | |
| Concrete Perimeter | |
| Asphalt | |
| Storms/Screens | |
| — | |
| 60 X 300 | |
| — | |
| Full | |
| First Floor Laundry | |
| Double Oven, Microwave, Dishwasher, Refrigerator, Disposal | |
| Not in DB | |
| Street Paved | |
| — | |
| — | |
| Wood Burning |
Tax History
| Year | Property Taxes |
|---|---|
| 2018 | $11,914 |
Contact Agent
Nearby Similar Homes
Nearby Sold Comparables
Contact Agent
Listing Provided By
Berkshire Hathaway HomeServices KoenigRubloff








