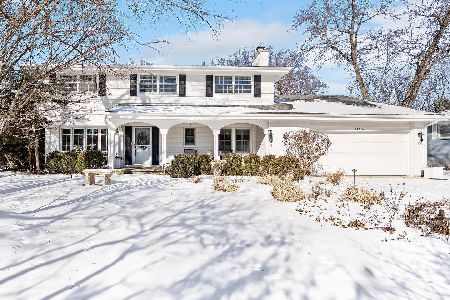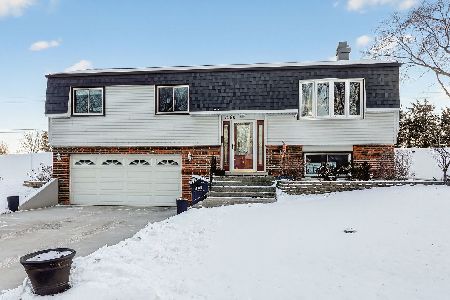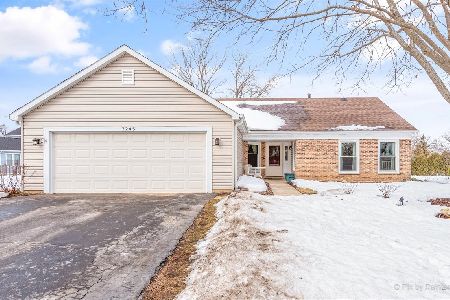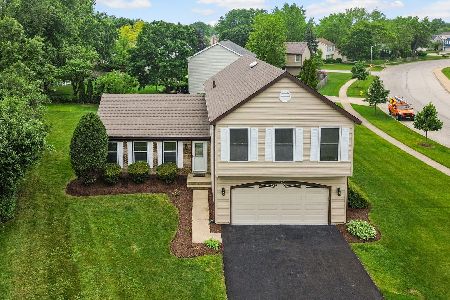2003 Scottdale Circle, Wheaton, Illinois 60189
$314,900
|
Sold
|
|
| Status: | Closed |
| Sqft: | 1,298 |
| Cost/Sqft: | $243 |
| Beds: | 3 |
| Baths: | 2 |
| Year Built: | 1982 |
| Property Taxes: | $7,352 |
| Days On Market: | 2092 |
| Lot Size: | 0,27 |
Description
SUBURBAN LIVING AT IT'S BEST! 2003 Scottdale is a fabulous ranch home with 1,658 SF of finished living space nestled in the desirable Scottdale subdivision. The main living area has a seamless flow from the eat-in kitchen with stainless steel appliances and loads of storage and prep area to the living/dining room highlighted by the vaulted ceiling, gas start fireplace, and sliding glass door to the backyard. The private master bedroom has a walk-in closet and master bath. Two additional generous bedrooms have plenty of closet space and a shared hall bath. The large lower level family room offers a year-round hangout. Your outdoor entertaining happens on the spacious deck with pergola and paver patio. This charming home is across the street from the well-maintained neighborhood park. Close to community amenities. Shopping, restaurants, Danada Square, Morton Arboretum, Forest Preserves, and highly rated Glen Ellyn schools. This one must be at the top of your list.
Property Specifics
| Single Family | |
| — | |
| Ranch | |
| 1982 | |
| Partial | |
| HICKORY | |
| No | |
| 0.27 |
| Du Page | |
| Scottdale | |
| 0 / Not Applicable | |
| None | |
| Lake Michigan | |
| Public Sewer | |
| 10715651 | |
| 0534212024 |
Nearby Schools
| NAME: | DISTRICT: | DISTANCE: | |
|---|---|---|---|
|
Grade School
Arbor View Elementary School |
89 | — | |
|
Middle School
Glen Crest Middle School |
89 | Not in DB | |
|
High School
Glenbard South High School |
87 | Not in DB | |
Property History
| DATE: | EVENT: | PRICE: | SOURCE: |
|---|---|---|---|
| 26 Jun, 2020 | Sold | $314,900 | MRED MLS |
| 16 May, 2020 | Under contract | $314,903 | MRED MLS |
| 15 May, 2020 | Listed for sale | $314,903 | MRED MLS |



















Room Specifics
Total Bedrooms: 3
Bedrooms Above Ground: 3
Bedrooms Below Ground: 0
Dimensions: —
Floor Type: Carpet
Dimensions: —
Floor Type: Carpet
Full Bathrooms: 2
Bathroom Amenities: Double Sink
Bathroom in Basement: 0
Rooms: No additional rooms
Basement Description: Partially Finished,Egress Window
Other Specifics
| 2 | |
| Concrete Perimeter | |
| Asphalt | |
| Deck, Patio | |
| Corner Lot | |
| 96X132X80X134 | |
| — | |
| Full | |
| Vaulted/Cathedral Ceilings, Hardwood Floors, Walk-In Closet(s) | |
| Range, Microwave, Dishwasher, Refrigerator, Washer, Dryer, Stainless Steel Appliance(s) | |
| Not in DB | |
| Park, Curbs, Sidewalks, Street Lights, Street Paved | |
| — | |
| — | |
| Gas Starter |
Tax History
| Year | Property Taxes |
|---|---|
| 2020 | $7,352 |
Contact Agent
Nearby Similar Homes
Nearby Sold Comparables
Contact Agent
Listing Provided By
RE/MAX Suburban








