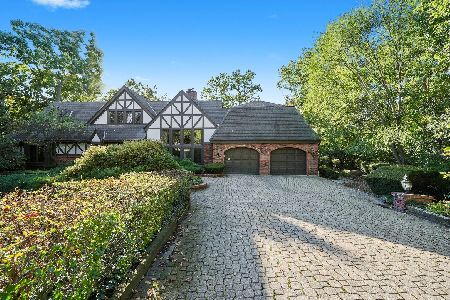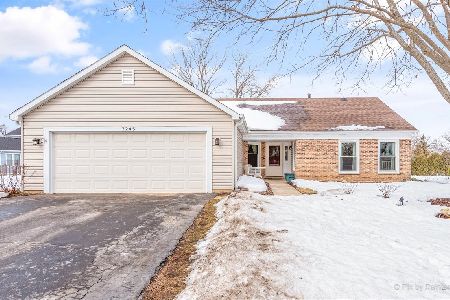2245 Blacksmith Drive, Wheaton, Illinois 60189
$251,000
|
Sold
|
|
| Status: | Closed |
| Sqft: | 1,298 |
| Cost/Sqft: | $200 |
| Beds: | 3 |
| Baths: | 2 |
| Year Built: | 1983 |
| Property Taxes: | $5,850 |
| Days On Market: | 3360 |
| Lot Size: | 0,26 |
Description
Meticulously maintained ranch home set in the heart of the Scottdale neighborhood on a quiet tree lined street. Recent improvements include siding, gutters, downspouts, roof, chimney tuck-pointing and refrigerator. Hot water heater 2012 and windows 2006. Easy one level living offers an eat-in kitchen, formal dining room that is open to the living room with cozy fireplace with sliding glass door to patio and yard. Solartube lighting keeps the interior bright. Master suite overlooks private yard and offers ample closet space (walk in plus double door closet) and private bath. Two additional bedrooms and second bath are perfect for blended families or in-law arrangements. Centrally located to parks, schools, shopping, College of DuPage, Morton Arboretum, restaurants and easy expressway access.
Property Specifics
| Single Family | |
| — | |
| Ranch | |
| 1983 | |
| None | |
| — | |
| No | |
| 0.26 |
| Du Page | |
| Scottdale | |
| 0 / Not Applicable | |
| None | |
| Lake Michigan | |
| Public Sewer | |
| 09337706 | |
| 0534212023 |
Nearby Schools
| NAME: | DISTRICT: | DISTANCE: | |
|---|---|---|---|
|
Grade School
Arbor View Elementary School |
89 | — | |
|
Middle School
Glen Crest Middle School |
89 | Not in DB | |
|
High School
Glenbard South High School |
87 | Not in DB | |
Property History
| DATE: | EVENT: | PRICE: | SOURCE: |
|---|---|---|---|
| 27 Oct, 2016 | Sold | $251,000 | MRED MLS |
| 21 Sep, 2016 | Under contract | $259,500 | MRED MLS |
| — | Last price change | $269,500 | MRED MLS |
| 9 Sep, 2016 | Listed for sale | $269,500 | MRED MLS |
| 31 Mar, 2021 | Sold | $328,000 | MRED MLS |
| 26 Feb, 2021 | Under contract | $325,000 | MRED MLS |
| 26 Feb, 2021 | Listed for sale | $325,000 | MRED MLS |
Room Specifics
Total Bedrooms: 3
Bedrooms Above Ground: 3
Bedrooms Below Ground: 0
Dimensions: —
Floor Type: Carpet
Dimensions: —
Floor Type: Carpet
Full Bathrooms: 2
Bathroom Amenities: Double Sink
Bathroom in Basement: 0
Rooms: No additional rooms
Basement Description: None
Other Specifics
| 2 | |
| — | |
| Asphalt | |
| Patio | |
| — | |
| 91X169X54X152 | |
| — | |
| Full | |
| Vaulted/Cathedral Ceilings, Skylight(s), Solar Tubes/Light Tubes, First Floor Bedroom, First Floor Laundry, First Floor Full Bath | |
| Range, Dishwasher, Refrigerator, Washer, Dryer | |
| Not in DB | |
| Sidewalks, Street Paved | |
| — | |
| — | |
| Wood Burning |
Tax History
| Year | Property Taxes |
|---|---|
| 2016 | $5,850 |
| 2021 | $6,748 |
Contact Agent
Nearby Similar Homes
Nearby Sold Comparables
Contact Agent
Listing Provided By
Keller Williams Premiere Properties







