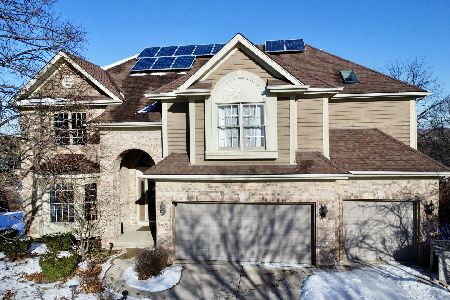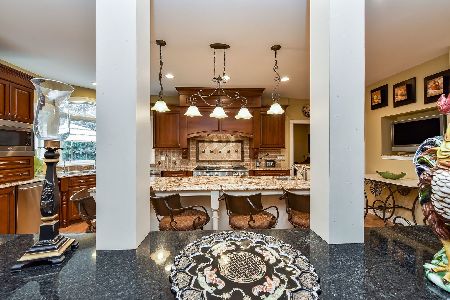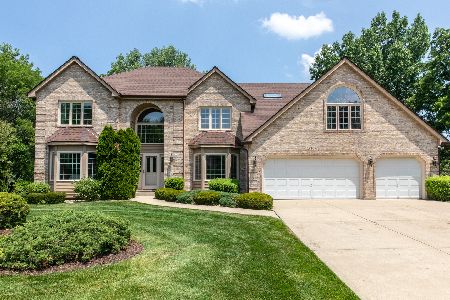23W251 Hampton Circle, Naperville, Illinois 60540
$788,000
|
Sold
|
|
| Status: | Closed |
| Sqft: | 4,575 |
| Cost/Sqft: | $180 |
| Beds: | 5 |
| Baths: | 6 |
| Year Built: | 1990 |
| Property Taxes: | $13,299 |
| Days On Market: | 1638 |
| Lot Size: | 0,45 |
Description
Welcome home! Stately brick front home situated on large corner lot, over .4 acres! All interior freshly painted, neutral decor, hardwood floors throughout the main level. Grand two story foyer is flanked by dining & living rooms plus additional music room or office space in the quiet front corner of the home. Large kitchen was remodeled in 2014 with huge island, granite countertops & backsplash, SS appliances, walk-in pantry & large eating area. Kitchen opens to the 2 story family room with brick fireplace, wood beams & bay window. Main level powder room recently remodeled, main floor laundry/mud area with garage access plus true 1st floor guest suite tucked in the corner with full bath & closet overlooking peaceful yard! Master suite is on the 2nd floor with volume ceiling, hardwood floors, 2 walk-in closets, sitting room and totally remodeled bath in 2020 with new shower, double vanity and freestanding tub. 3 additional bedrooms & 2 more full baths on 2nd floor - two rooms share a jack & jill bathroom plus guest suite bedroom with full bath! Finished basement provides even more space for the group including powder room, bar & plenty of storage! Brick paver patio, driveway & walkways adjacent to large 3 car sideload garage! Roof approx 10 years old, sprinkler system, 2 HVAC systems. Exterior cedar freshly stained in 2021. Must see to fully appreciate!
Property Specifics
| Single Family | |
| — | |
| — | |
| 1990 | |
| Full | |
| — | |
| No | |
| 0.45 |
| Du Page | |
| Woods Of Hobson Green | |
| 3500 / Annual | |
| Insurance,Security | |
| Lake Michigan | |
| Public Sewer | |
| 11182441 | |
| 0827202017 |
Nearby Schools
| NAME: | DISTRICT: | DISTANCE: | |
|---|---|---|---|
|
Grade School
Ranch View Elementary School |
203 | — | |
|
Middle School
Kennedy Junior High School |
203 | Not in DB | |
|
High School
Naperville Central High School |
203 | Not in DB | |
Property History
| DATE: | EVENT: | PRICE: | SOURCE: |
|---|---|---|---|
| 25 Feb, 2022 | Sold | $788,000 | MRED MLS |
| 28 Dec, 2021 | Under contract | $825,000 | MRED MLS |
| — | Last price change | $850,000 | MRED MLS |
| 6 Aug, 2021 | Listed for sale | $869,000 | MRED MLS |
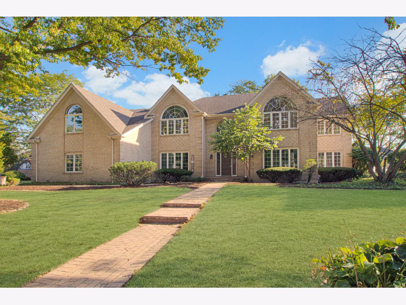
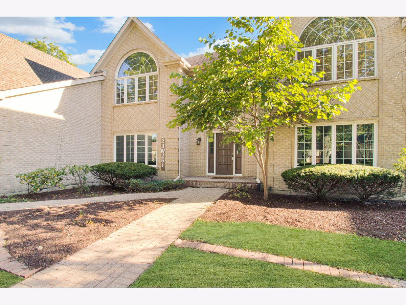
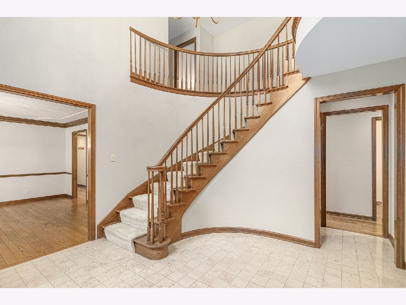
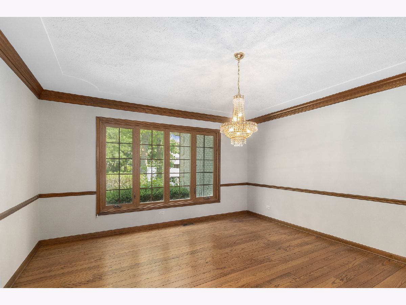
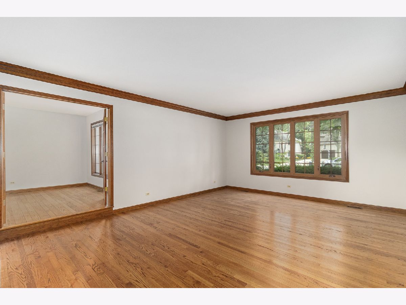
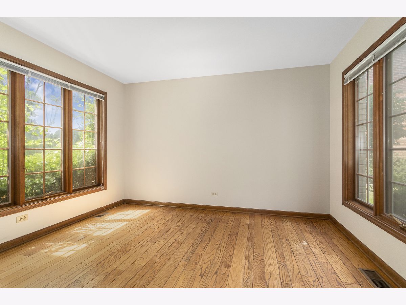
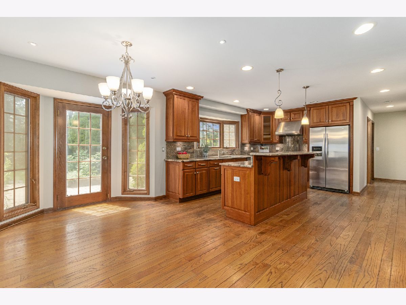
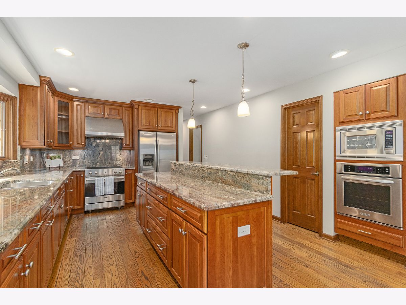
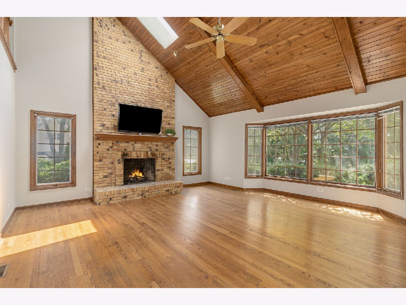
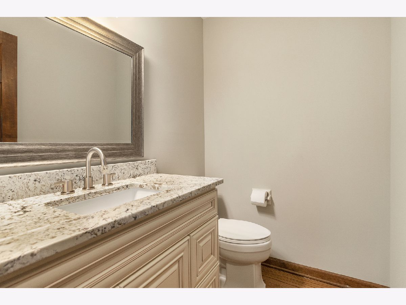
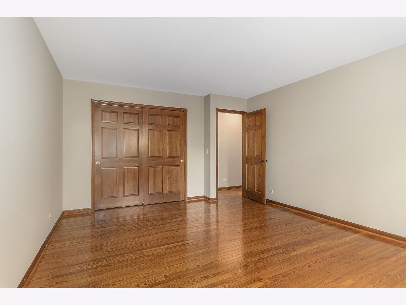
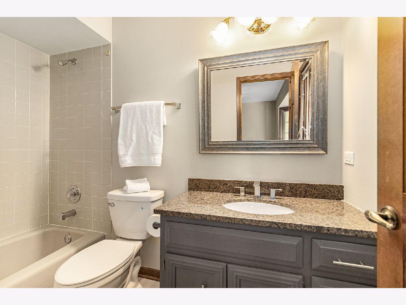
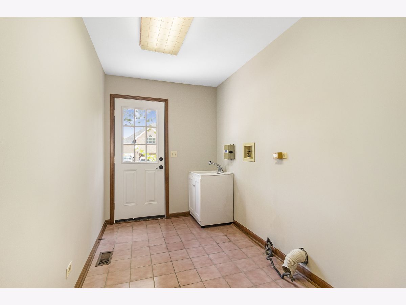
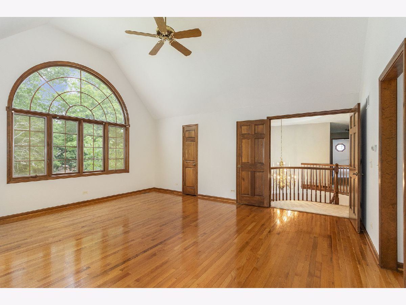
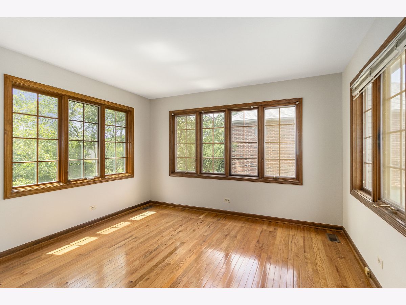
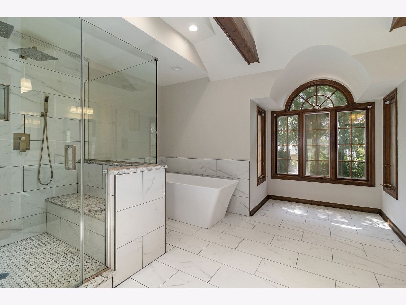
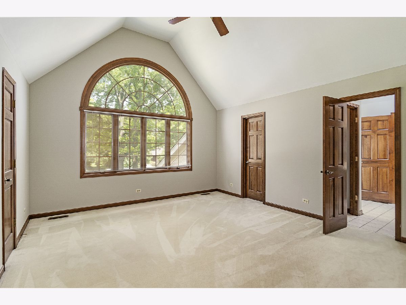
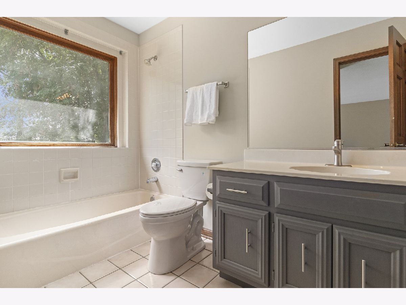
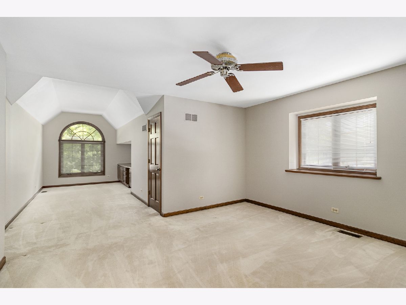
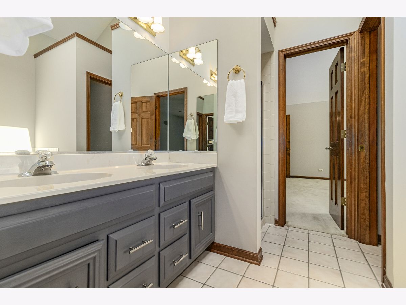
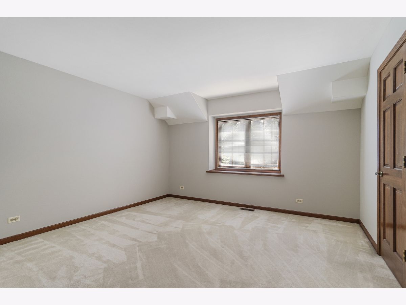
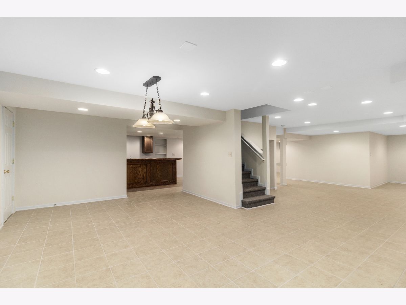
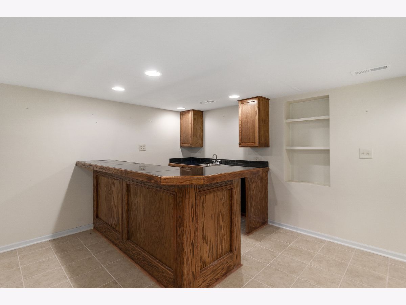
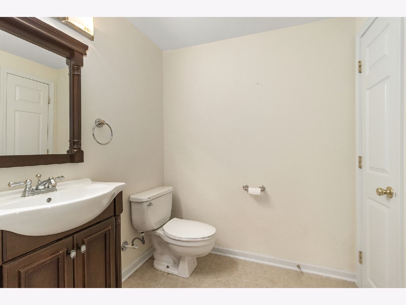
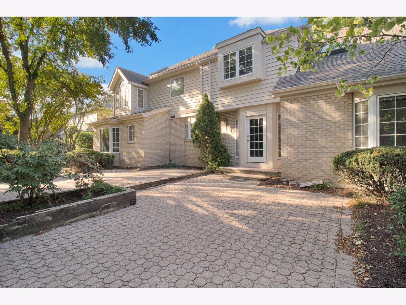
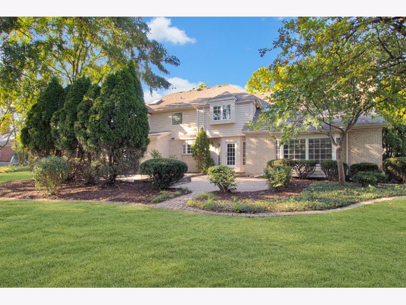
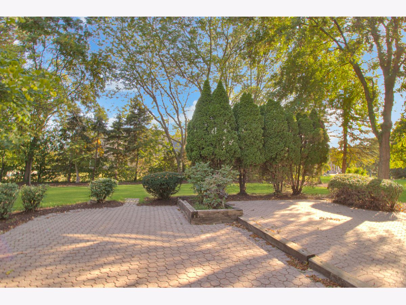
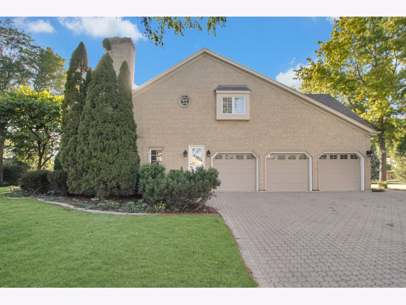
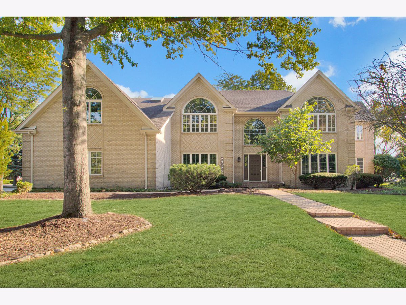
Room Specifics
Total Bedrooms: 5
Bedrooms Above Ground: 5
Bedrooms Below Ground: 0
Dimensions: —
Floor Type: Carpet
Dimensions: —
Floor Type: Carpet
Dimensions: —
Floor Type: Carpet
Dimensions: —
Floor Type: —
Full Bathrooms: 6
Bathroom Amenities: Separate Shower,Double Sink,Soaking Tub
Bathroom in Basement: 1
Rooms: Bedroom 5,Office,Recreation Room,Play Room,Sitting Room
Basement Description: Finished
Other Specifics
| 3 | |
| Concrete Perimeter | |
| Brick | |
| Patio | |
| — | |
| 93X139X120X166 | |
| Unfinished | |
| Full | |
| Vaulted/Cathedral Ceilings, Hardwood Floors, First Floor Bedroom, First Floor Laundry, First Floor Full Bath, Walk-In Closet(s) | |
| Range, Microwave, Dishwasher, Refrigerator, Disposal, Range Hood | |
| Not in DB | |
| Curbs, Gated, Sidewalks, Street Lights, Street Paved | |
| — | |
| — | |
| Wood Burning |
Tax History
| Year | Property Taxes |
|---|---|
| 2022 | $13,299 |
Contact Agent
Nearby Sold Comparables
Contact Agent
Listing Provided By
RE/MAX Professionals Select

