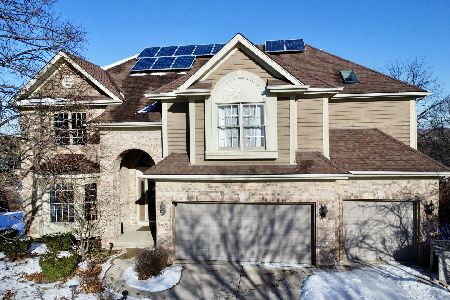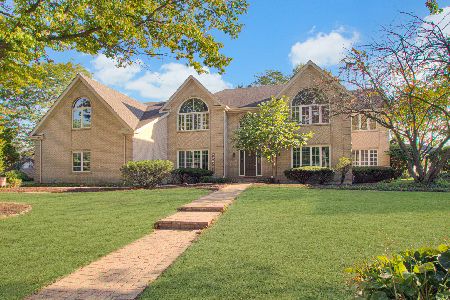8S184 Stonehedge Court, Naperville, Illinois 60540
$990,000
|
Sold
|
|
| Status: | Closed |
| Sqft: | 4,557 |
| Cost/Sqft: | $230 |
| Beds: | 5 |
| Baths: | 6 |
| Year Built: | 1990 |
| Property Taxes: | $14,859 |
| Days On Market: | 1656 |
| Lot Size: | 0,62 |
Description
Welcome to this stunning & elegant Naperville home with impeccable detail for the finest in luxury living. Situated on one of the largest lots on a cul-de-sac in the gated community of Woods of Hobson Green, in award winning District 203, this home is special in every way! From the moment you pull into the grand drive, you are welcomed to a wonderful private retreat. The soaring two story foyer leads to stunning vistas throughout, and high-end features abound. The gracious and elegant living and separate dining room are well appointed with lovely bay windows, custom crown moldings, stunning custom drapery, and gorgeous hardwood flooring. French doors lead you into the music room/private office, and into the grand and open family room with custom built-in cherry bookcases, flanking the lovely brick hearth fireplace. The sunroom is an exquisite treat, with views of gorgeous mature landscaping. The well-appointed chef's kitchen features granite counters, six-burner range with grill and double-oven, two dishwashers, 48" refrigerator, warming drawer, custom cherry cabinets and hood, large over-sized island with seating for four and beverage sink, two garbage disposals for plenty of food prep area, walk-in pantry with its own freezer, ample storage throughout, and divine custom-built Habersham-inspired hutch for your finest serving pieces. Generously sized eating area, with its own separate serving island, leads to the lovely paver patio with fire pit and professionally landscaped private backyard retreat. Master suite with trayed ceiling features oversized sitting area with cozy fireplace, two walk-in closets and well-appointed granite master bath with whirlpool, double vanities, and private shower. Bedroom Two features vaulted ceilings, beautiful bay window, connected bath, several closets including walk-in, and lovely private sitting room. Bedroom Three also features a private sitting room, and its own bath. Bedroom Four features trayed ceiling and ample closet space, with easy access to hall bath. Perfect in-law arrangement on the 1st floor has its own private full bath and ample closet space, with lovely views to the backyard and its own zoned heating & a/c unit! Lower-level features plenty of space for gathering, bonus Sixth bedroom, full Bath with shower, and ample storage throughout. Over-sized four car Garage with epoxied floors has lots of space for storage and is heated for comfort. Three HVAC zones, in-ground sprinkler system, large concrete drive with pavers, security & intercom system, and so much more! This stunning brick & cedar custom home, fully renovated in 2007 with incredible detail throughout including custom blinds & drapes, is simply perfect in every way. Lake Michigan water service. Close to Downtown Naperville and all of its shops and recreation, easy access to expressway, close to restaurants and entertainment, parks, nature paths, and bike trials. Welcome to this luxury retreat!
Property Specifics
| Single Family | |
| — | |
| — | |
| 1990 | |
| Full | |
| — | |
| No | |
| 0.62 |
| Du Page | |
| Woods Of Hobson Green | |
| 3500 / Annual | |
| Insurance,Security,Doorman | |
| Lake Michigan,Public | |
| Public Sewer, Sewer-Storm | |
| 11151478 | |
| 0827202015 |
Nearby Schools
| NAME: | DISTRICT: | DISTANCE: | |
|---|---|---|---|
|
Grade School
Ranch View Elementary School |
203 | — | |
|
Middle School
Kennedy Junior High School |
203 | Not in DB | |
|
High School
Naperville Central High School |
203 | Not in DB | |
Property History
| DATE: | EVENT: | PRICE: | SOURCE: |
|---|---|---|---|
| 3 Sep, 2021 | Sold | $990,000 | MRED MLS |
| 29 Jul, 2021 | Under contract | $1,050,000 | MRED MLS |
| 19 Jul, 2021 | Listed for sale | $1,050,000 | MRED MLS |
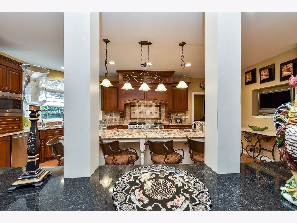
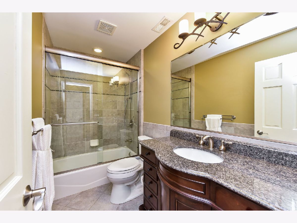
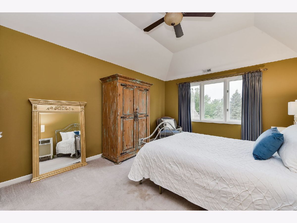
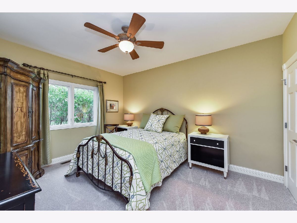
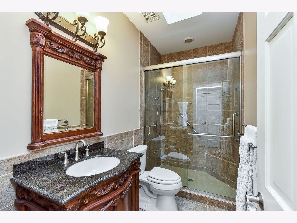
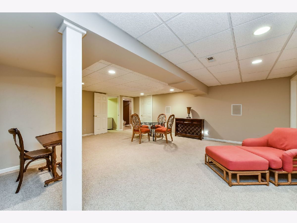
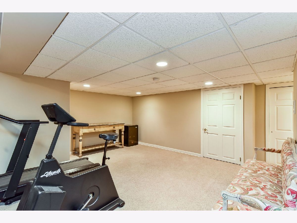
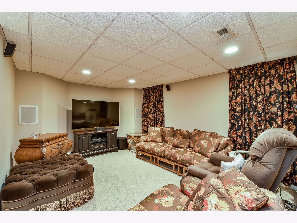
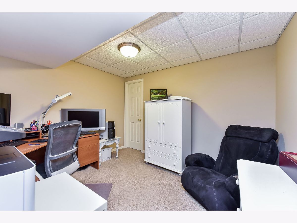

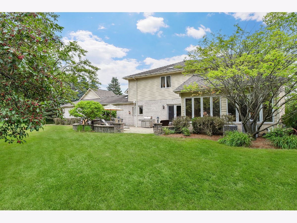
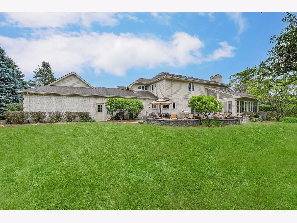
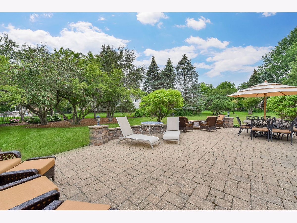
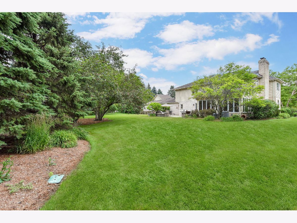
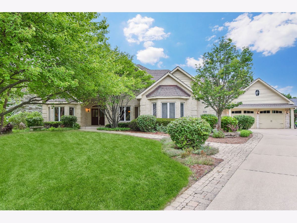
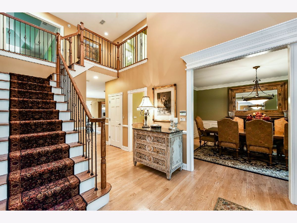
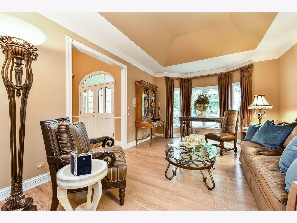
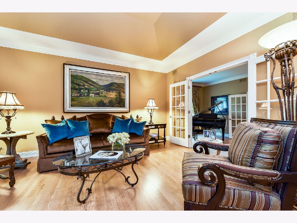
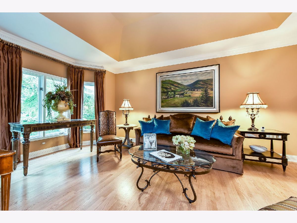
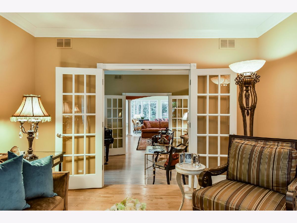
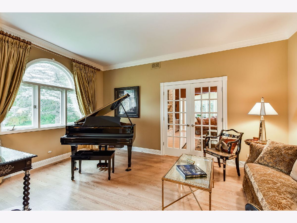
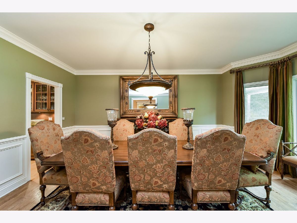
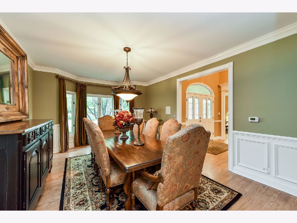
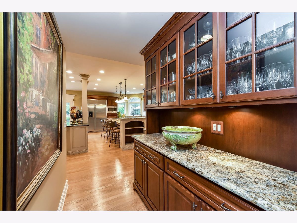
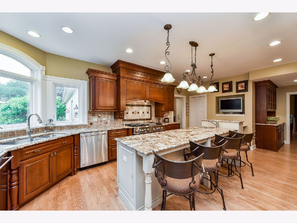
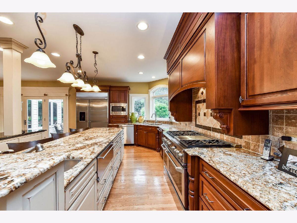
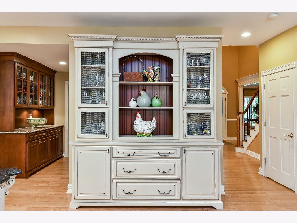
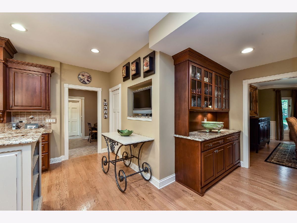
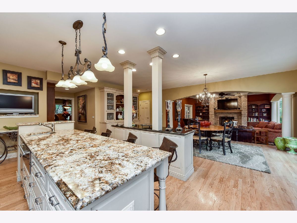
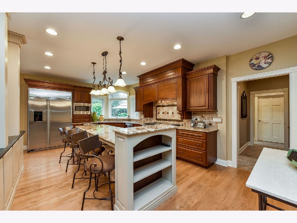
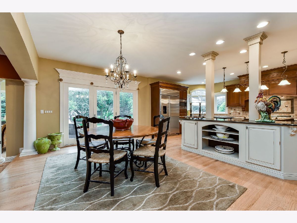
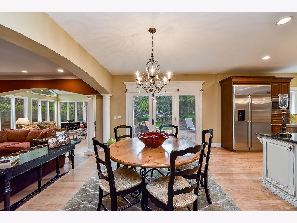
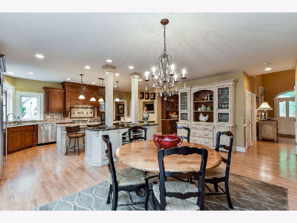
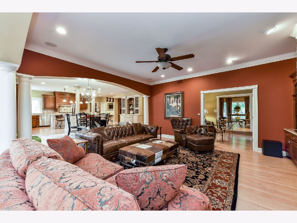
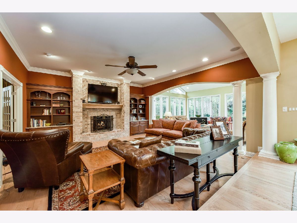
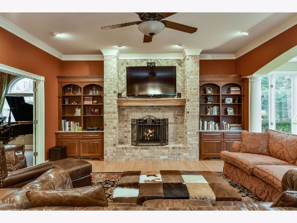
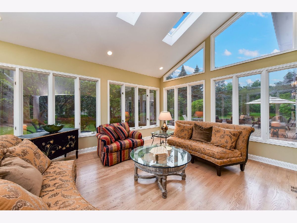
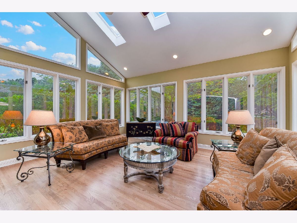
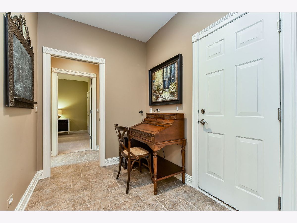
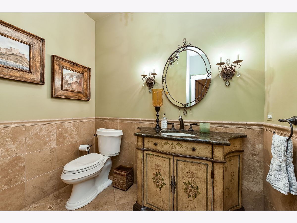
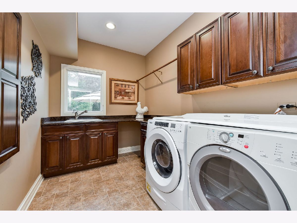

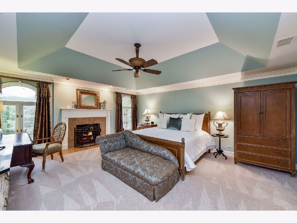
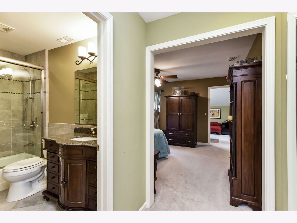
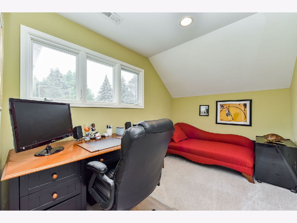
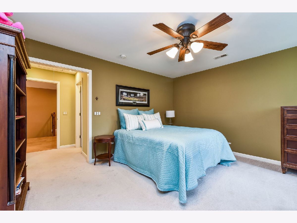
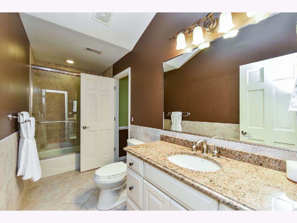
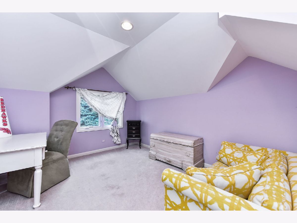
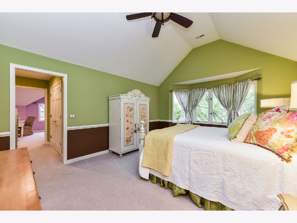
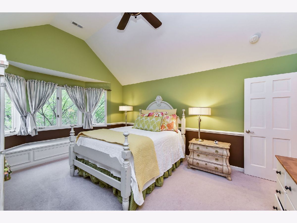
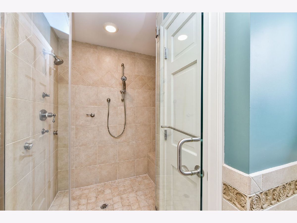
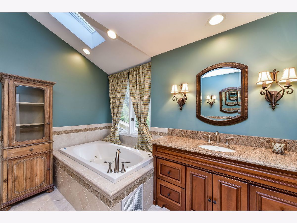
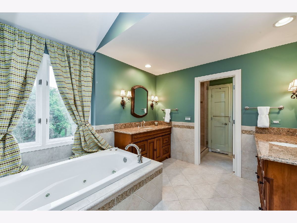
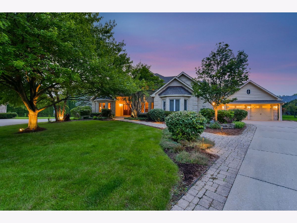

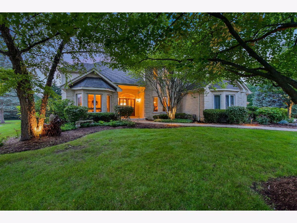

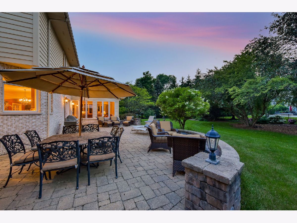
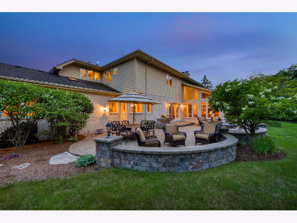
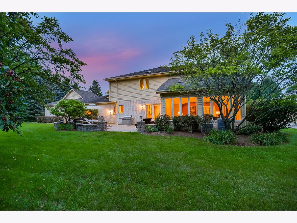
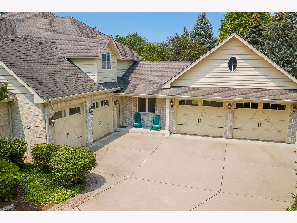
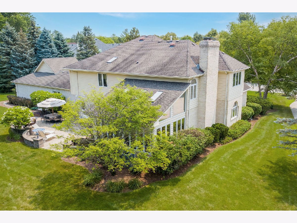
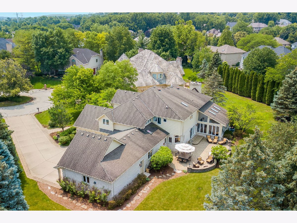
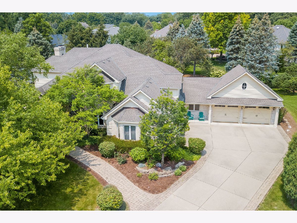
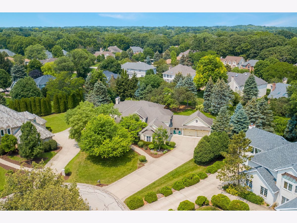
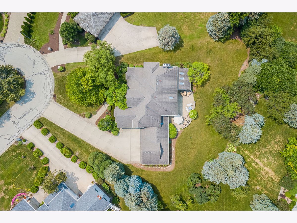
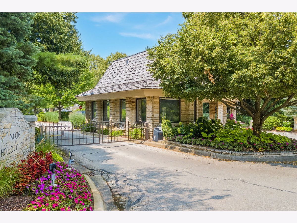
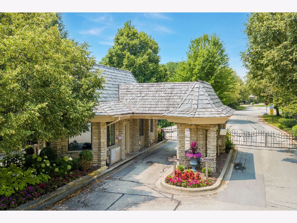
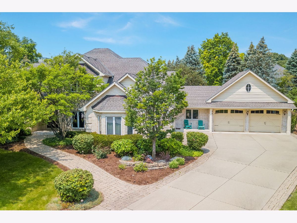
Room Specifics
Total Bedrooms: 6
Bedrooms Above Ground: 5
Bedrooms Below Ground: 1
Dimensions: —
Floor Type: Carpet
Dimensions: —
Floor Type: Carpet
Dimensions: —
Floor Type: Carpet
Dimensions: —
Floor Type: —
Dimensions: —
Floor Type: —
Full Bathrooms: 6
Bathroom Amenities: —
Bathroom in Basement: 1
Rooms: Bedroom 5,Bedroom 6,Eating Area,Game Room,Media Room,Heated Sun Room,Recreation Room,Office,Sitting Room
Basement Description: Finished,Crawl
Other Specifics
| 4 | |
| Concrete Perimeter | |
| Brick,Concrete | |
| Brick Paver Patio, Fire Pit | |
| Cul-De-Sac,Landscaped,Mature Trees,Outdoor Lighting | |
| 150 X 95 X 136 X 33 X 201 | |
| — | |
| Full | |
| Vaulted/Cathedral Ceilings, Skylight(s), Bar-Dry, Bar-Wet, Hardwood Floors, First Floor Bedroom, In-Law Arrangement, First Floor Laundry, First Floor Full Bath, Built-in Features, Walk-In Closet(s), Bookcases, Coffered Ceiling(s), Granite Counters | |
| Double Oven, Range, Microwave, Dishwasher, High End Refrigerator, Washer, Dryer, Disposal, Stainless Steel Appliance(s), Range Hood | |
| Not in DB | |
| Gated, Street Lights, Street Paved | |
| — | |
| — | |
| Wood Burning, Gas Log, Gas Starter |
Tax History
| Year | Property Taxes |
|---|---|
| 2021 | $14,859 |
Contact Agent
Nearby Sold Comparables
Contact Agent
Listing Provided By
Keller Williams Infinity

