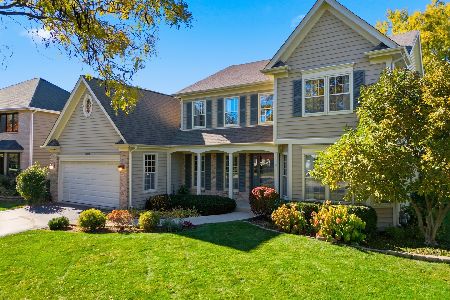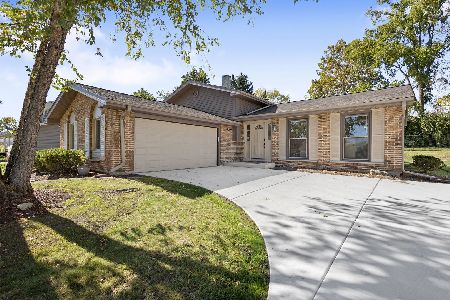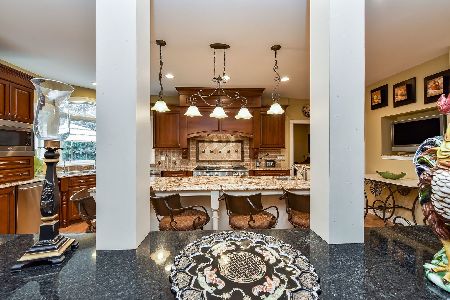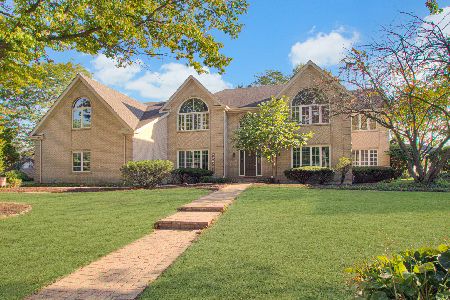23W305 Hampton Circle, Naperville, Illinois 60540
$730,000
|
Sold
|
|
| Status: | Closed |
| Sqft: | 4,444 |
| Cost/Sqft: | $158 |
| Beds: | 4 |
| Baths: | 4 |
| Year Built: | 1992 |
| Property Taxes: | $13,075 |
| Days On Market: | 1897 |
| Lot Size: | 0,39 |
Description
STAYCATION IN STYLE! NEWLY REMODELED HOME in private and secure Woods of Hobson Green with in-ground POOL! Bring the crowd...there's room for everyone to work, live, and learn in this spacious 4444 sf home conveniently located in NE Naperville so close to town, train, and highways. The current homeowners just completed a whole house refresh when the call to relocate came. If your checklist includes a home with the heavy lifting done, take a look at all the NEWS in 2020...Kitchen fully remodeled with "on-trend" finishes - white and grey shaker cabinetry, sleek quartz counters and stainless steel appliances; freshly refinished hardwood floors, new interior paint in today's colors highlighted by crisp white trim; new carpet on the 2nd floor and a fully remodeled hall bath! As you step inside, you are greeted by soaring ceilings and a wide open floor plan that works for the way you live. Formal living and dining rooms, kitchen, expansive family room and a cheerful sunroom all connect seamlessly for great flow. The sunroom would make a wonderful home office or e-learning space. Large windows throughout bring the outside in with abundant natural light and views of the pool and yard. As you move upstairs you will find 4 generous bedrooms and 2 full baths. The master suite is exceptional and features a tray ceiling, gas fireplace and a large sitting area encased in windows, perfect for a home office. The 3 additional bedrooms are serviced by the hall bath and have fresh carpet and nicely sized closets. Want more? How about a full finished basement with a lounge, bar area, rec room, full bath and "bonus" room perfect for 2nd study, exercise or guests. Zoned heating with one new furnace (2020, age of other units unknown, but in good working condition), Roof replaced (2016), new pool liner (2017), pool pump (2020), newer water heaters (2017 & 2019), and with a large backyard and the in-ground pool the fun stays at home! Woods of Hobson Green is a warm and welcoming gated community that adds the safety of 24-hour guard house and private security service patrols. Students benefit from some of the highest ranked schools in Naperville SD 203 - Ranchview, Kennedy & NCHS as well as being in close proximity to private school options such as Benet Academy and the Avery Coonley School. Morning commutes are made easy with easy access to the Naperville and Lisle train stations or hop on interstate 55 or 355--both within 10 minutes. With all the updates done this is a SMART BUY! Inventory is tight, and the GOOD homes go fast!
Property Specifics
| Single Family | |
| — | |
| — | |
| 1992 | |
| Full | |
| — | |
| No | |
| 0.39 |
| Du Page | |
| Woods Of Hobson Green | |
| 3500 / Annual | |
| Security | |
| Public | |
| Public Sewer | |
| 10896053 | |
| 0827202020 |
Nearby Schools
| NAME: | DISTRICT: | DISTANCE: | |
|---|---|---|---|
|
Grade School
Ranch View Elementary School |
203 | — | |
|
Middle School
Kennedy Junior High School |
203 | Not in DB | |
|
High School
Naperville Central High School |
203 | Not in DB | |
Property History
| DATE: | EVENT: | PRICE: | SOURCE: |
|---|---|---|---|
| 30 Nov, 2020 | Sold | $730,000 | MRED MLS |
| 16 Oct, 2020 | Under contract | $700,000 | MRED MLS |
| 8 Oct, 2020 | Listed for sale | $700,000 | MRED MLS |
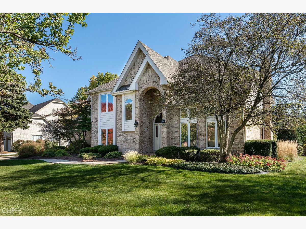
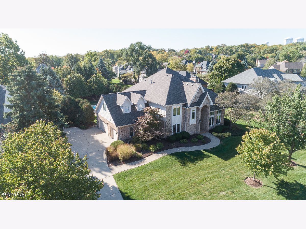
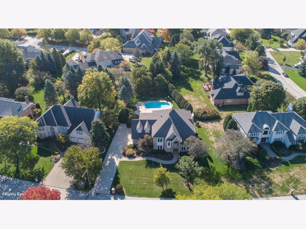
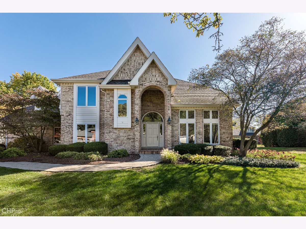
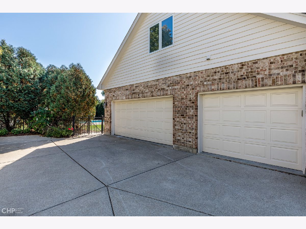
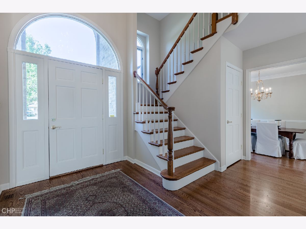
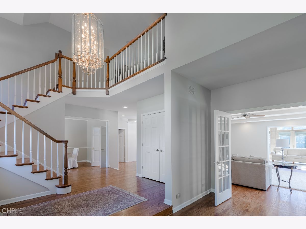
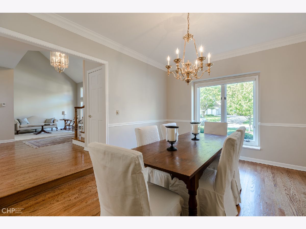
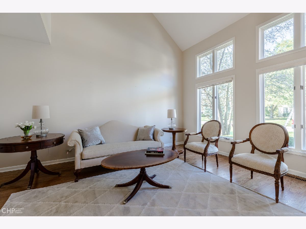
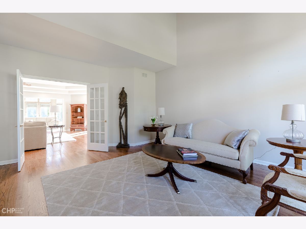
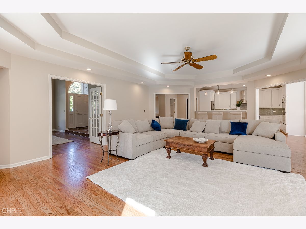
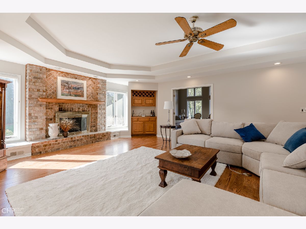
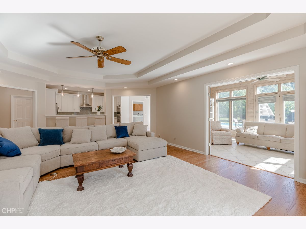
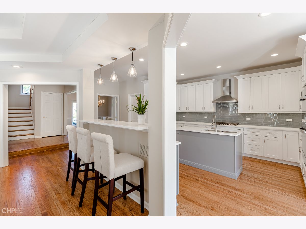
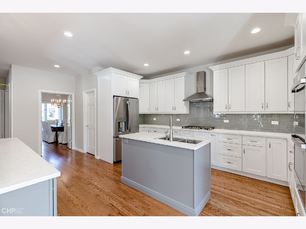
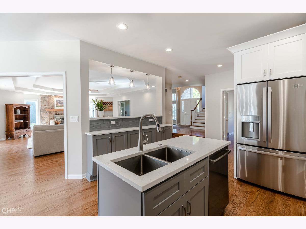
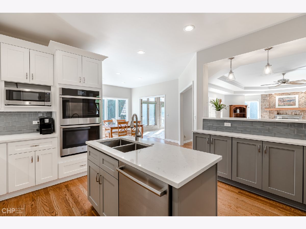
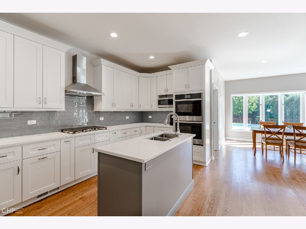
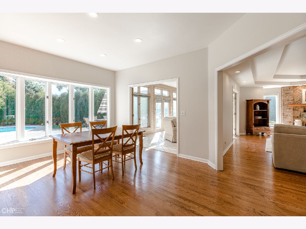
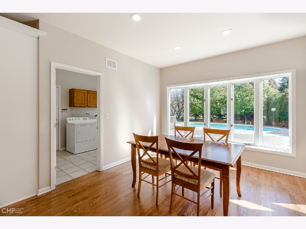
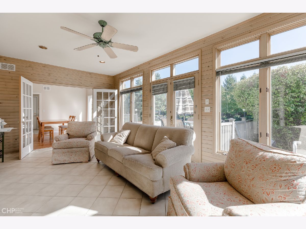
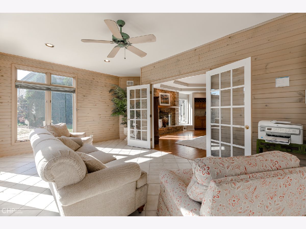
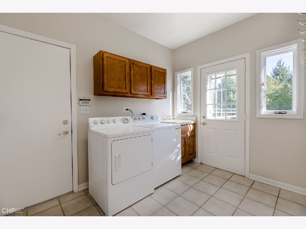
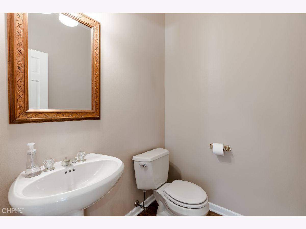
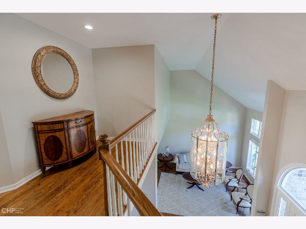
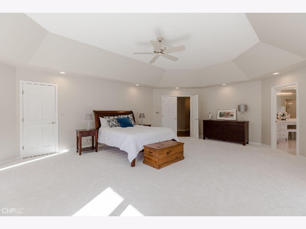
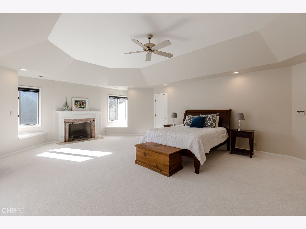
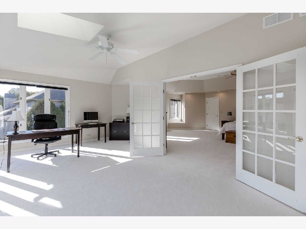
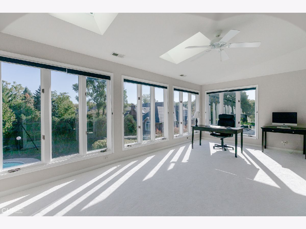
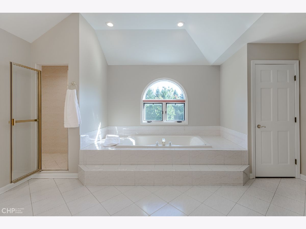
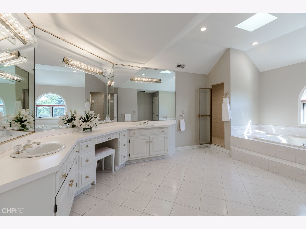
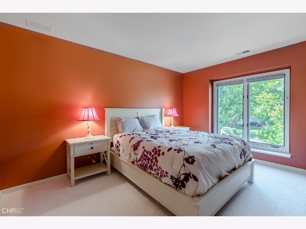
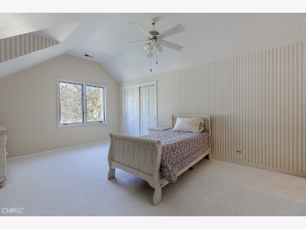
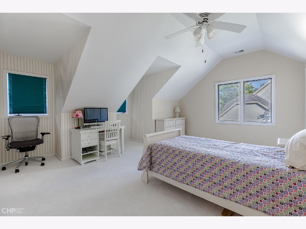
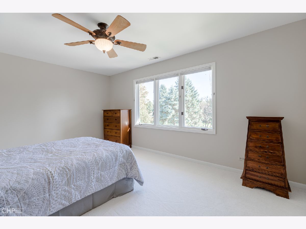
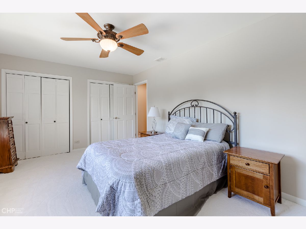
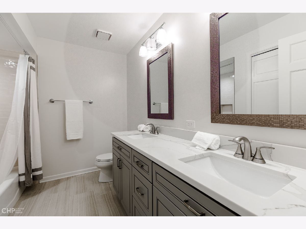
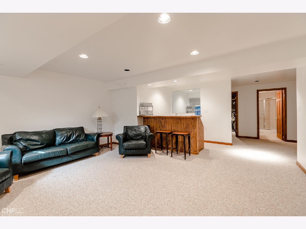
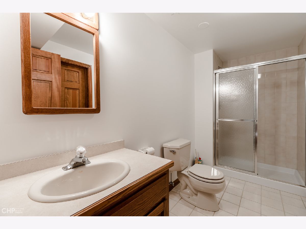
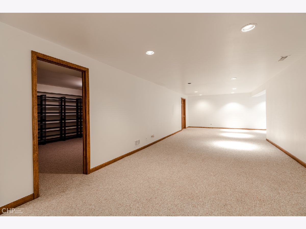
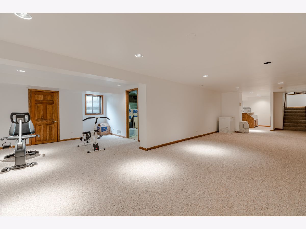
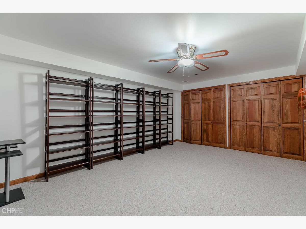
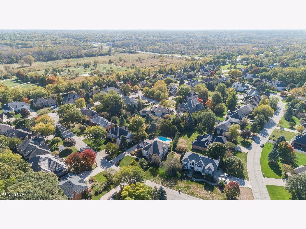
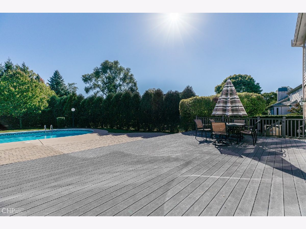
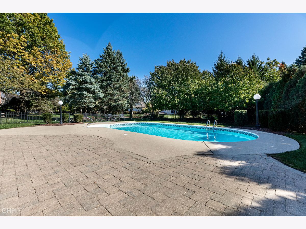
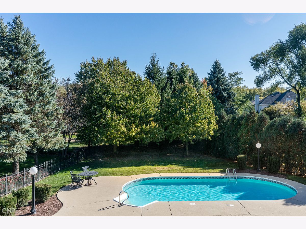
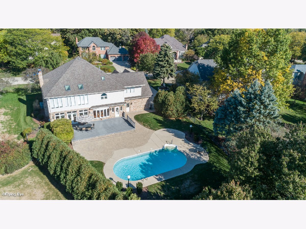
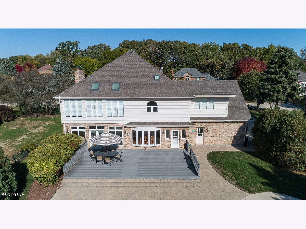
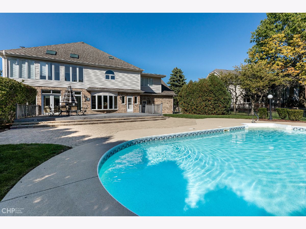
Room Specifics
Total Bedrooms: 4
Bedrooms Above Ground: 4
Bedrooms Below Ground: 0
Dimensions: —
Floor Type: Carpet
Dimensions: —
Floor Type: Carpet
Dimensions: —
Floor Type: Carpet
Full Bathrooms: 4
Bathroom Amenities: Whirlpool,Double Sink,Double Shower
Bathroom in Basement: 1
Rooms: Eating Area,Study,Recreation Room,Sitting Room,Exercise Room,Heated Sun Room,Storage,Other Room
Basement Description: Finished
Other Specifics
| 3 | |
| Concrete Perimeter | |
| Concrete | |
| Deck, Brick Paver Patio, In Ground Pool, Storms/Screens | |
| Fenced Yard | |
| 47X204X110X190 | |
| — | |
| Full | |
| Vaulted/Cathedral Ceilings, Skylight(s), Bar-Wet, Hardwood Floors, First Floor Laundry | |
| Double Oven, Range, Microwave, Dishwasher, Refrigerator, Washer, Dryer, Disposal, Stainless Steel Appliance(s) | |
| Not in DB | |
| Gated | |
| — | |
| — | |
| Attached Fireplace Doors/Screen, Gas Log, Gas Starter |
Tax History
| Year | Property Taxes |
|---|---|
| 2020 | $13,075 |
Contact Agent
Nearby Similar Homes
Nearby Sold Comparables
Contact Agent
Listing Provided By
Baird & Warner

