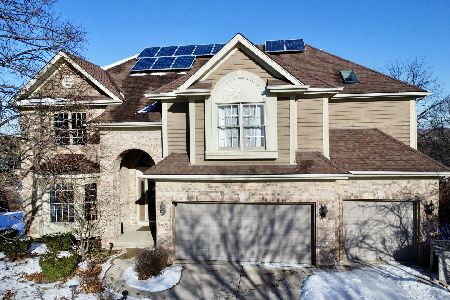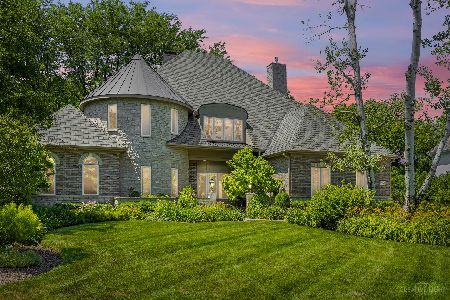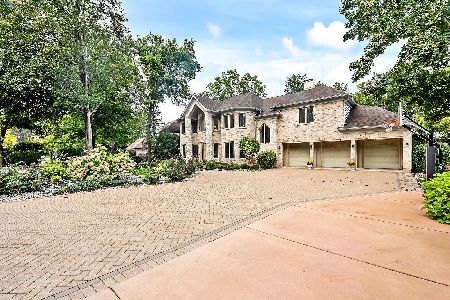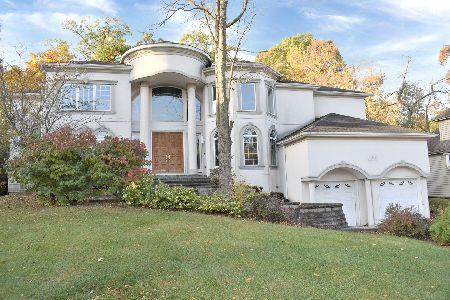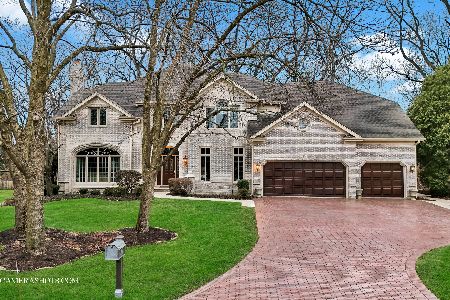23W311 Hampton Circle, Naperville, Illinois 60540
$825,000
|
Sold
|
|
| Status: | Closed |
| Sqft: | 4,346 |
| Cost/Sqft: | $178 |
| Beds: | 4 |
| Baths: | 5 |
| Year Built: | 1989 |
| Property Taxes: | $14,814 |
| Days On Market: | 1757 |
| Lot Size: | 0,00 |
Description
*** MULTIPLE OFFERS RECEIVED. PLEASE EMAIL YOUR HIGHEST AND BEST OFFER TO THE LISTING AGENT BY SUNDAY, APRIL 11TH AT 5PM.THANK YOU ***WOW! Absolutely Gorgeous ALMOST ALL BRICK CUSTOM home WITH every Modern Luxury! COMPLETELY REMODELED with OVER $150K IN IMPROVEMENTS! Perfect TURNKEY HOME! This home has EVERYTHING YOU COULD DREAM OF INCLUDING OVER 5000 SQUARE FEET of LUXURY, stunning COMPLETELY REMODELED GOURMET KITCHEN, 4 1/2 BATHROOMS- ALL REMODELED, 1ST FLOOR MASTER SUITE, 1ST FLOOR OFFICE/BEDROOM ADJACENT TO 1ST FLOOR FULL BATH, INCREDIBLE COURTYARD & FOUNTAIN AND FINISHED LOOKOUT BASEMENT! EVERY BEDROOM HAS ACCESS TO ITS OWN BATH! FALL IN LOVE with the unsurpassed craftsmanship & premier location! Stunning- TOP OF THE LINE- NEW GOURMET KITCHEN (2018)- truly a CHEF'S DREAM- WITH ALL STAINLESS STEEL HIGH END THERMADOR OR BOSCH APPLIANCES, CUSTOM CABINETRY, ISLAND- LOOKS LIKE A MODEL SHOWCASE! WHITE WOODWORK AND TRIM THRU OUT! GLEAMING HARDWOOD FLOORS through out most of the house! TWO STORY FAMILY RM WITH FLOOR TO CEILING BRICK FIREPLACE, and separate wet bar area! OPEN FLOOR PLAN! Custom architectural features! 1st floor master suite has private access to the courtyard and fountain! 3 spacious bedrooms upstairs! Jack and Jill bath between 2 bedrooms and a Princess Suite with private full bath in the 4th bedroom. Wonderful 1st floor office/bedroom with walk in closet- adjacent to the 1st floor FULL bathroom- (perfect for an Inlaw Suite /Nanny/ Home Office). 2 staircases, Grand 2 Story foyer! Professionally finished LOOKOUT basement with bathroom, huge recreation room, 5th bedroom and tons of storage and closet space! Gorgeous curb appeal! Professionally landscaped with underground sprinkler system, deck, patio and wooded backyard! Extra large 3+ car garage! DUAL ZONE FURNACES and DUAL ZONE AIR CONDITIONERS (all less than 9 years old)! Huge 1st floor laundry room! Don't miss your chance to own this ONCE IN A LIFETIME HOME Woods of Hobson Green is a wonderful gated community WITH the safety of 24-hour guard house and private security service patrols. AWARD WINNING Naperville School District 203 - Ranchview Elementary, Kennedy & Naperville Cenrtal High School! Easy access to the Naperville and Lisle train stations and to interstate 55 or 355. .Don't miss your chance to own this ONCE IN A LIFETIME HOME!
Property Specifics
| Single Family | |
| — | |
| Traditional | |
| 1989 | |
| Full,English | |
| — | |
| No | |
| — |
| Du Page | |
| Woods Of Hobson Green | |
| 3500 / Annual | |
| Insurance,Security | |
| Lake Michigan | |
| Public Sewer | |
| 11048740 | |
| 0827204014 |
Nearby Schools
| NAME: | DISTRICT: | DISTANCE: | |
|---|---|---|---|
|
Grade School
Ranch View Elementary School |
203 | — | |
|
Middle School
Kennedy Junior High School |
203 | Not in DB | |
|
High School
Naperville Central High School |
203 | Not in DB | |
Property History
| DATE: | EVENT: | PRICE: | SOURCE: |
|---|---|---|---|
| 11 Jun, 2021 | Sold | $825,000 | MRED MLS |
| 11 Apr, 2021 | Under contract | $775,000 | MRED MLS |
| 9 Apr, 2021 | Listed for sale | $775,000 | MRED MLS |
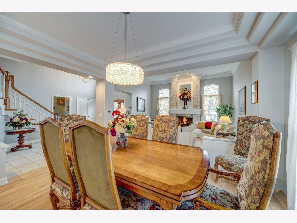
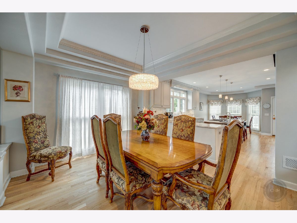
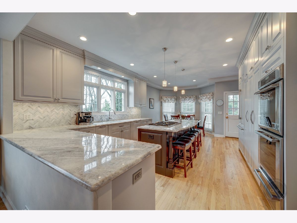
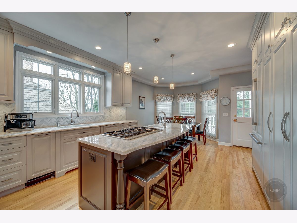
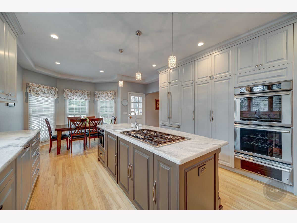
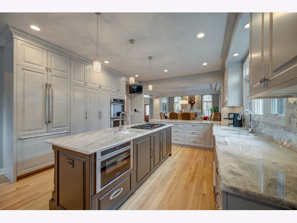
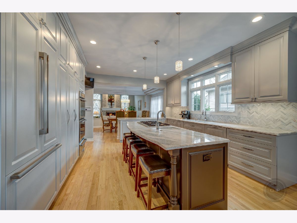
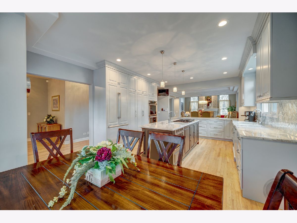
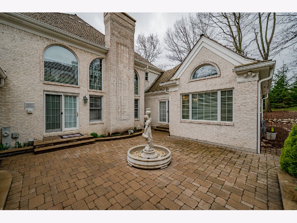
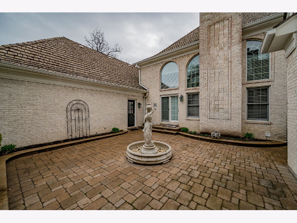
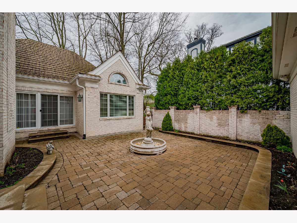
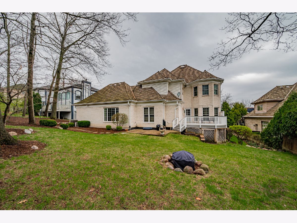
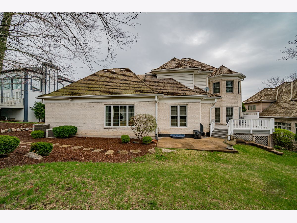
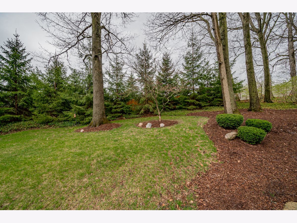
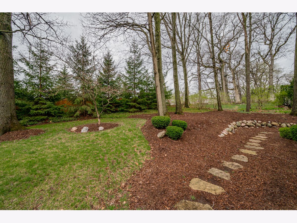
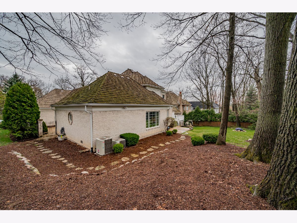
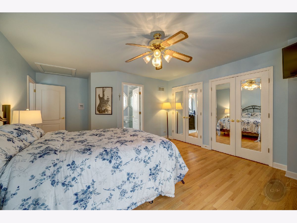
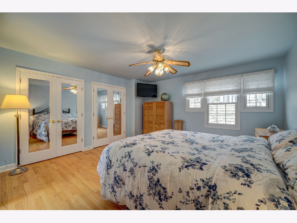
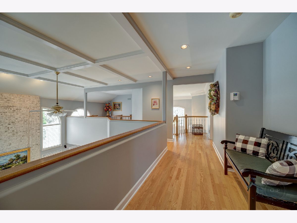
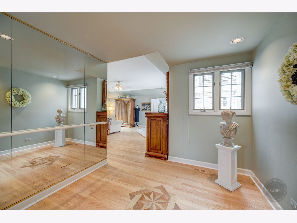
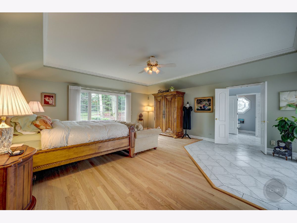
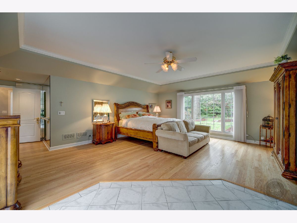
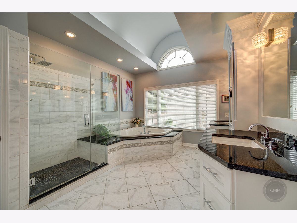
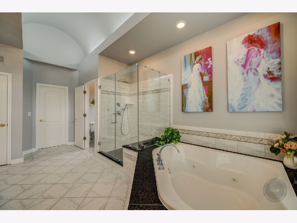
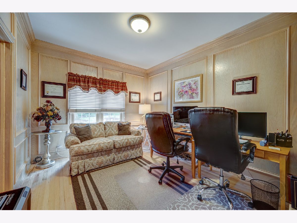
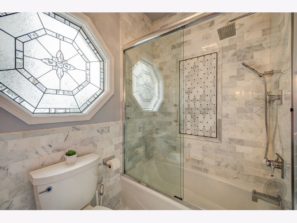
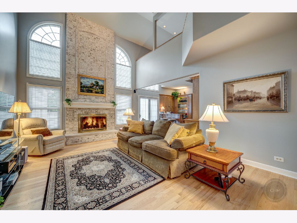
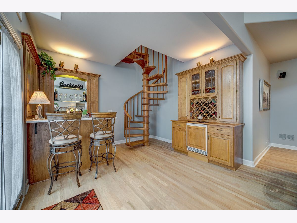
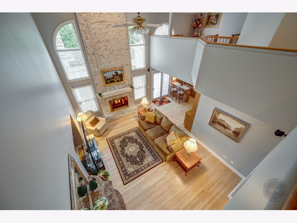
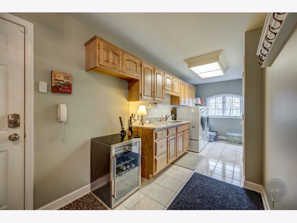
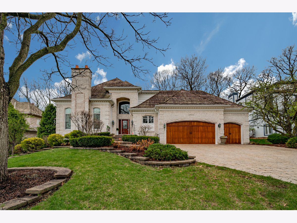
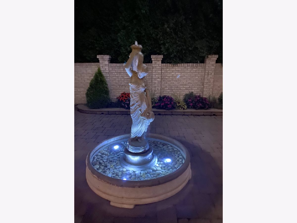
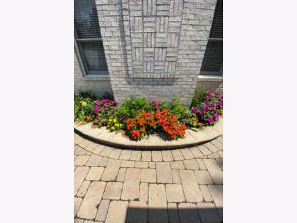
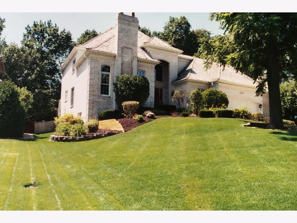
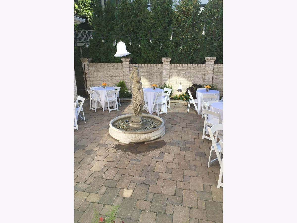
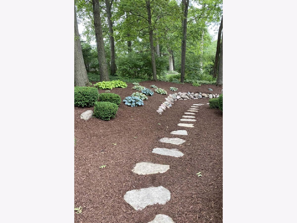
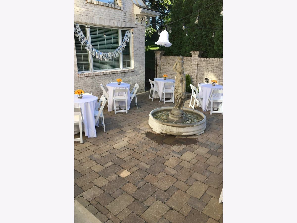
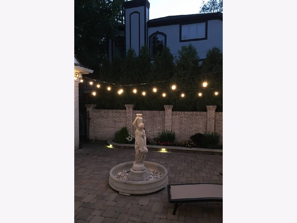
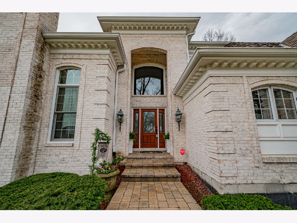
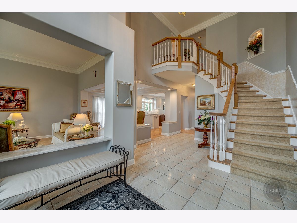
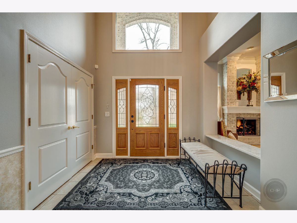
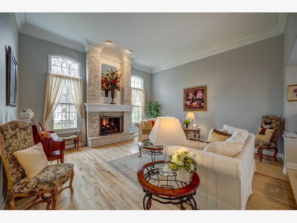
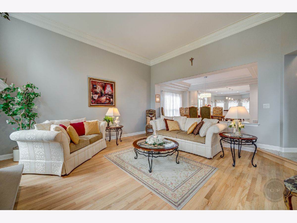
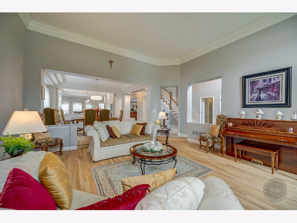
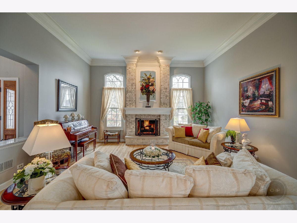
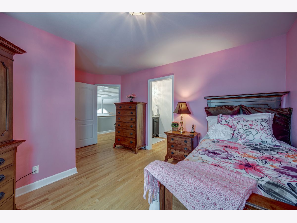
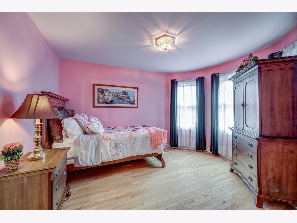
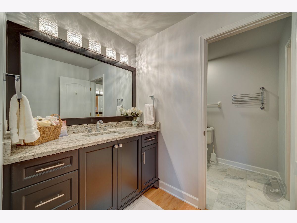
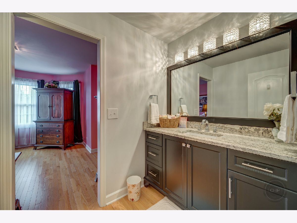
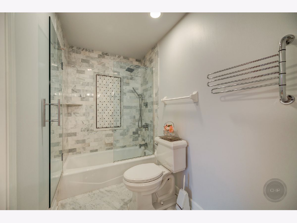
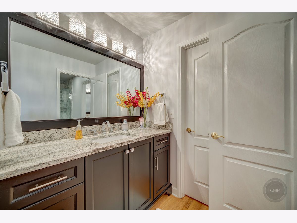
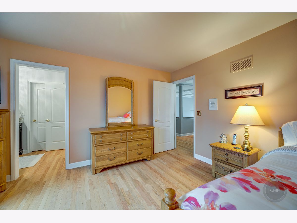
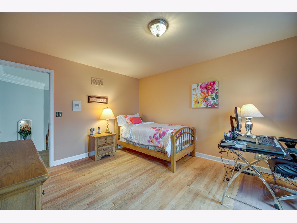
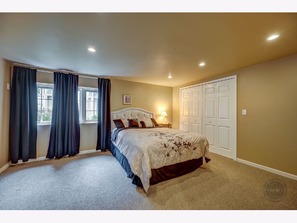
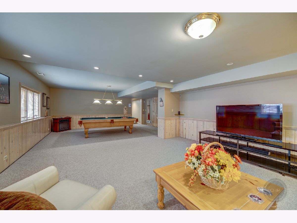
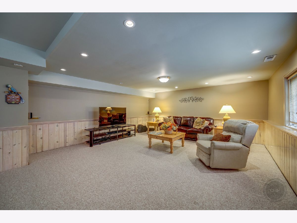
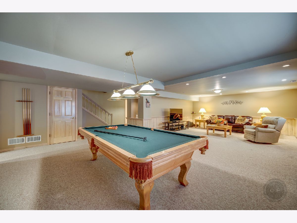
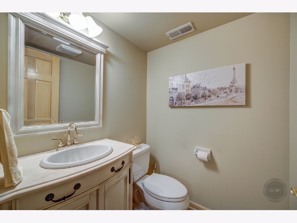
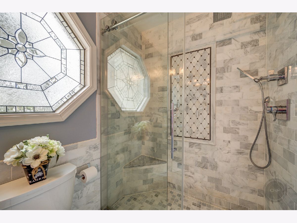
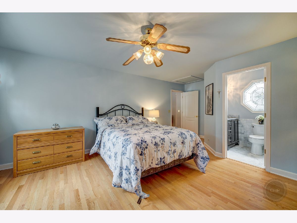
Room Specifics
Total Bedrooms: 5
Bedrooms Above Ground: 4
Bedrooms Below Ground: 1
Dimensions: —
Floor Type: Hardwood
Dimensions: —
Floor Type: Hardwood
Dimensions: —
Floor Type: Hardwood
Dimensions: —
Floor Type: —
Full Bathrooms: 5
Bathroom Amenities: Whirlpool,Separate Shower,Double Sink
Bathroom in Basement: 1
Rooms: Bedroom 5,Office,Recreation Room
Basement Description: Finished,Lookout
Other Specifics
| 3.5 | |
| — | |
| Brick | |
| Deck, Patio, Fire Pit | |
| Landscaped,Wooded | |
| 174 X 98 X 173 X 90 | |
| — | |
| Full | |
| Vaulted/Cathedral Ceilings, Bar-Wet, Hardwood Floors, First Floor Bedroom, First Floor Laundry, First Floor Full Bath, Walk-In Closet(s), Open Floorplan, Granite Counters | |
| Double Oven, Microwave, Dishwasher, High End Refrigerator, Disposal, Trash Compactor, Stainless Steel Appliance(s) | |
| Not in DB | |
| Gated | |
| — | |
| — | |
| Gas Log |
Tax History
| Year | Property Taxes |
|---|---|
| 2021 | $14,814 |
Contact Agent
Nearby Sold Comparables
Contact Agent
Listing Provided By
RE/MAX of Naperville

