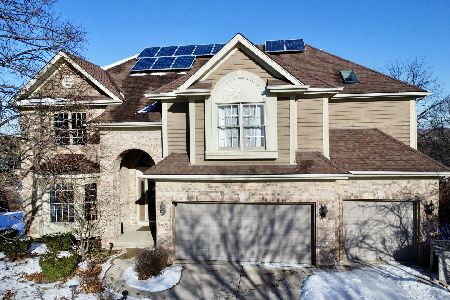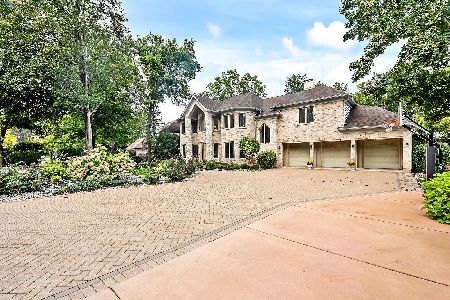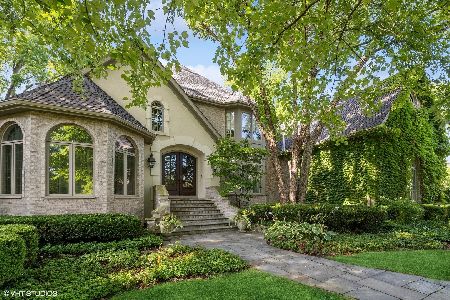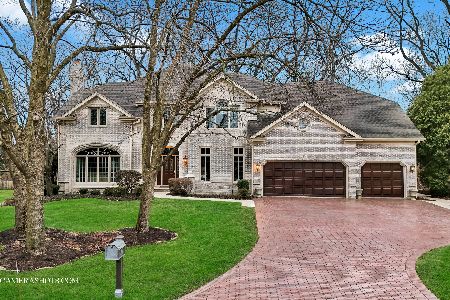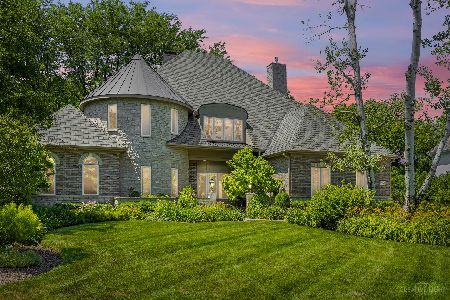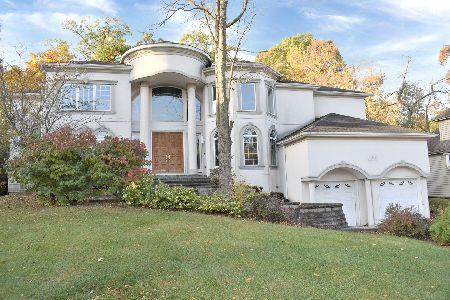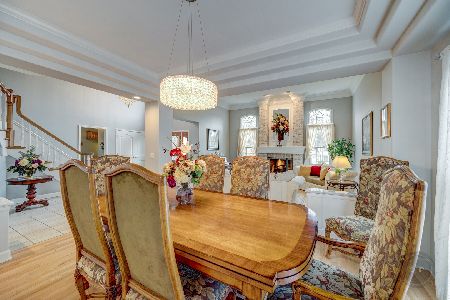23W334 Hampton Circle, Naperville, Illinois 60540
$670,000
|
Sold
|
|
| Status: | Closed |
| Sqft: | 6,684 |
| Cost/Sqft: | $106 |
| Beds: | 4 |
| Baths: | 7 |
| Year Built: | 1991 |
| Property Taxes: | $22,347 |
| Days On Market: | 3375 |
| Lot Size: | 0,37 |
Description
GIANT REDUCTION! THIS ALL BRICK LUXURY HOME OFFERS EVERYTHING SPECIAL FROM THE FLOATING STAIRCASE TO THE WALKOUT LOWER LEVEL. TWO STORY AND VOLUME CEILINGS.ELEGANCE! OPEN FLOOR PLAN. TRADTIONAL LR,DR. UPDATES THROUGHOUT! SPACIOUS BREAKFAST ROOM W LOTS OF WINDOWS IN WHITE KITCHEN W SOME NEW STAINLESS APPLIANCES. STEP DOWN FAMILY ROOM STUNNING STONE FP! 1ST FLR EXERCISE ROOM W SAUNA AND STEAM.FULL BATH. OVERSIZED MASTER WITH NOT ONLY A SEE THRU PLACE TO A DEN W BUILT INS BUT A PRIVATE BALCONY OVERLOOKING THE ONE THIRD ACRE YARD!! JACK JILL BATH, IN LAW WITH GUEST BATH. TWO STAIRCASES. 2600 SQ FT WALKOUT LOWER LEVEL WITH WET BAR,WINE ROOM,FP,BR AND BATH! NEW ROOF.SPRINKLER,SECURITY SYSTEM.GATED COMMUNITY WITH 24 HR GUARD SERVICE. MINUTES FROM EXPRESSWAYS AND SHOPPING!
Property Specifics
| Single Family | |
| — | |
| Traditional | |
| 1991 | |
| Full,Walkout | |
| CUSTOM | |
| No | |
| 0.37 |
| Du Page | |
| Woods Of Hobson Green | |
| 185 / Monthly | |
| Insurance,Other | |
| Lake Michigan | |
| Public Sewer | |
| 09381599 | |
| 0827203013 |
Nearby Schools
| NAME: | DISTRICT: | DISTANCE: | |
|---|---|---|---|
|
Grade School
Ranch View Elementary School |
203 | — | |
|
Middle School
Kennedy Junior High School |
203 | Not in DB | |
|
High School
Naperville Central High School |
203 | Not in DB | |
Property History
| DATE: | EVENT: | PRICE: | SOURCE: |
|---|---|---|---|
| 21 Jan, 2017 | Sold | $670,000 | MRED MLS |
| 28 Dec, 2016 | Under contract | $710,000 | MRED MLS |
| — | Last price change | $725,000 | MRED MLS |
| 3 Nov, 2016 | Listed for sale | $725,000 | MRED MLS |
Room Specifics
Total Bedrooms: 5
Bedrooms Above Ground: 4
Bedrooms Below Ground: 1
Dimensions: —
Floor Type: Carpet
Dimensions: —
Floor Type: Carpet
Dimensions: —
Floor Type: Carpet
Dimensions: —
Floor Type: —
Full Bathrooms: 7
Bathroom Amenities: Whirlpool,Separate Shower,Double Sink
Bathroom in Basement: 1
Rooms: Bedroom 5,Breakfast Room,Den,Exercise Room,Foyer,Game Room,Office,Recreation Room,Storage
Basement Description: Finished
Other Specifics
| 3 | |
| Concrete Perimeter | |
| Brick | |
| Balcony, Deck, Patio, Brick Paver Patio | |
| Fenced Yard,Landscaped,Wooded | |
| 119X159X82X172 | |
| Full | |
| Full | |
| Skylight(s), Sauna/Steam Room, Hardwood Floors, First Floor Bedroom, First Floor Laundry, First Floor Full Bath | |
| Double Oven, Microwave, Dishwasher, Refrigerator, Washer, Dryer, Disposal, Indoor Grill | |
| Not in DB | |
| Street Lights | |
| — | |
| — | |
| Double Sided, Wood Burning, Gas Log, Gas Starter |
Tax History
| Year | Property Taxes |
|---|---|
| 2017 | $22,347 |
Contact Agent
Nearby Sold Comparables
Contact Agent
Listing Provided By
Coldwell Banker Residential

