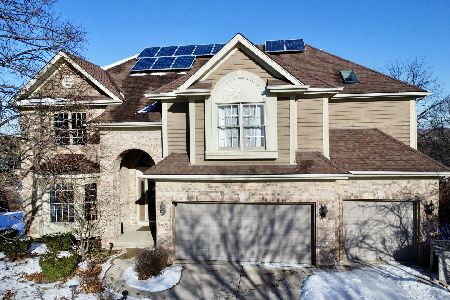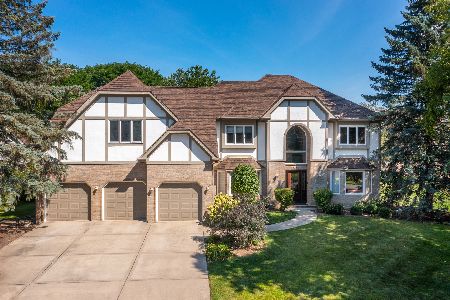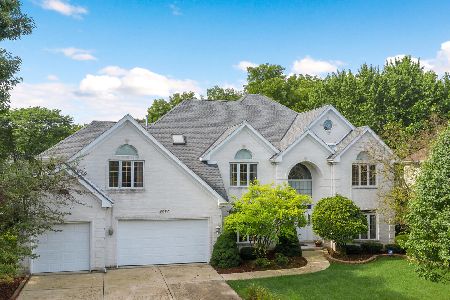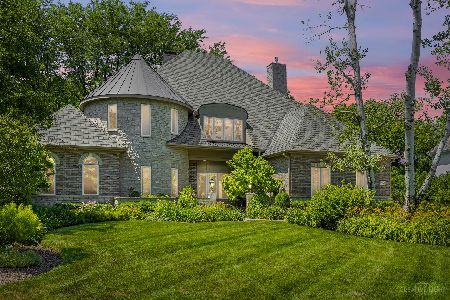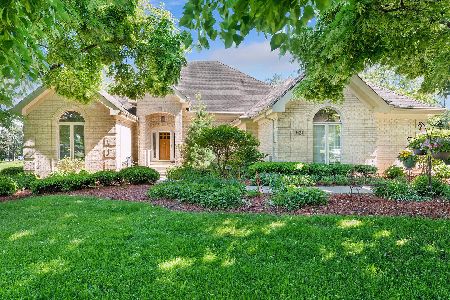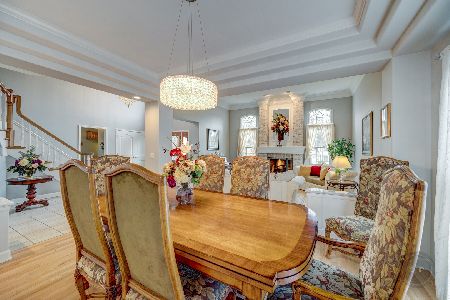23w266 Hampton Circle, Naperville, Illinois 60540
$950,000
|
Sold
|
|
| Status: | Closed |
| Sqft: | 5,235 |
| Cost/Sqft: | $200 |
| Beds: | 4 |
| Baths: | 5 |
| Year Built: | 1989 |
| Property Taxes: | $15,788 |
| Days On Market: | 3973 |
| Lot Size: | 0,35 |
Description
Gated Community home boasts of luxuries of today's exec estates. Custom chiefs kit w/high end appl. Covered outdr kit w/frpl, pool/Jacuzzi. Lower level has 1000 btl wine cellar, theater, exercise rms & kit/bath. Master ste has marble bthrm w/soaking tub, walk in shower, blt in closet. Duel heating/air w/whole home air purification system. Custom woodwork to designer draperies. No expense spared w/finished attic.
Property Specifics
| Single Family | |
| — | |
| — | |
| 1989 | |
| Full | |
| — | |
| No | |
| 0.35 |
| Du Page | |
| Woods Of Hobson Green | |
| 2704 / Annual | |
| Security,Snow Removal | |
| Lake Michigan | |
| Public Sewer | |
| 08862724 | |
| 0827203017 |
Nearby Schools
| NAME: | DISTRICT: | DISTANCE: | |
|---|---|---|---|
|
Grade School
Ranch View Elementary School |
203 | — | |
|
Middle School
Kennedy Junior High School |
203 | Not in DB | |
|
High School
Naperville Central High School |
203 | Not in DB | |
Property History
| DATE: | EVENT: | PRICE: | SOURCE: |
|---|---|---|---|
| 15 May, 2015 | Sold | $950,000 | MRED MLS |
| 15 Apr, 2015 | Under contract | $1,049,000 | MRED MLS |
| 16 Mar, 2015 | Listed for sale | $1,049,000 | MRED MLS |
Room Specifics
Total Bedrooms: 4
Bedrooms Above Ground: 4
Bedrooms Below Ground: 0
Dimensions: —
Floor Type: Hardwood
Dimensions: —
Floor Type: Hardwood
Dimensions: —
Floor Type: Hardwood
Full Bathrooms: 5
Bathroom Amenities: Separate Shower,Steam Shower,Double Sink
Bathroom in Basement: 1
Rooms: Attic,Exercise Room,Foyer,Library,Loft,Media Room,Office
Basement Description: Finished
Other Specifics
| 3 | |
| Concrete Perimeter | |
| Brick | |
| Patio, Hot Tub, In Ground Pool, Outdoor Fireplace | |
| — | |
| 92X167 | |
| Finished,Pull Down Stair | |
| Full | |
| Vaulted/Cathedral Ceilings, Hot Tub, Bar-Wet, Hardwood Floors, First Floor Laundry | |
| Range, Microwave, Dishwasher, Refrigerator, High End Refrigerator, Washer, Dryer | |
| Not in DB | |
| Street Lights, Street Paved | |
| — | |
| — | |
| Gas Log |
Tax History
| Year | Property Taxes |
|---|---|
| 2015 | $15,788 |
Contact Agent
Nearby Sold Comparables
Contact Agent
Listing Provided By
RE/MAX of Naperville

