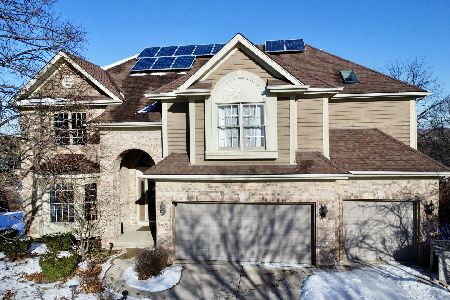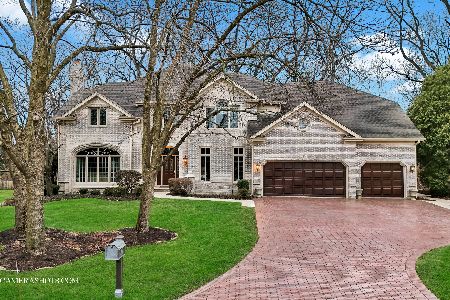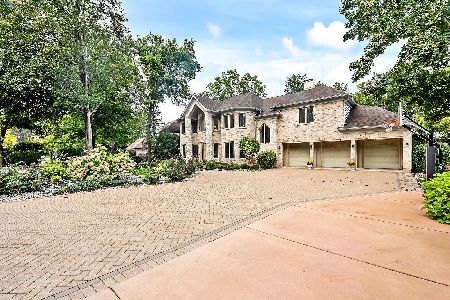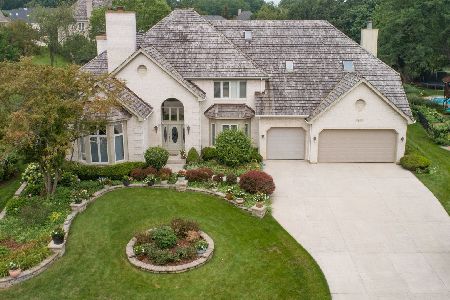8S300 Shires Court, Naperville, Illinois 60540
$1,235,000
|
Sold
|
|
| Status: | Closed |
| Sqft: | 3,806 |
| Cost/Sqft: | $306 |
| Beds: | 4 |
| Baths: | 4 |
| Year Built: | 1991 |
| Property Taxes: | $15,783 |
| Days On Market: | 703 |
| Lot Size: | 0,00 |
Description
Upon entering 8S300 Shires Court in The Woods of Hobson Greene, you will immediately fall in love with this gorgeous custom home (4 bedrooms, 2.2 baths) that has been thoughtfully updated and maintained by the original owners. You are welcomed into the home by a two-story foyer featuring granite flooring, two art niches, and a circular floor plan that will make entertaining a breeze. The gracious living room has a bay window and brand-new carpeting (2023), plus more than enough space for seating and a grand piano! The dining room features updated wide plank hardwood flooring, custom mouldings, and a bay window. Between the dining room and kitchen is a butler's pantry featuring built-in custom cabinetry, a wet bar, and a wine refrigerator. The updated oversized eat-in kitchen has custom cabinetry, a massive island with seating for five, a walk-in pantry, a planning desk, stainless steel appliances, double ovens, and updated light fixtures. The family room features built-in cabinetry, wide-plank hardwood flooring, decorative ceiling beams, and a wood-burning fireplace with floor-to-ceiling stonework. The first-floor office/den is perfect for working from home and has French doors, wide-plank hardwood flooring, and built-in cabinetry. The first-floor laundry room and mudroom are right off the kitchen and are attached to the three-car heated garage with an epoxy floor. On the second floor, the primary suite is to die for! The primary bedroom is perfectly proportioned and has a sitting room with built-in cabinetry, a gas fireplace with stone surround, a tray ceiling, a thoughtfully planned primary closet, and a crystal chandelier over the bed. The primary bath has a steam shower, a separate soaking tub, and a custom dual sink vanity with a make-up area as well. The second floor has three more well-sized family bedrooms and an updated hall bath with a dual vanity, custom tile, and make-up niche. All the closets feature closet organizers and are spacious. The basement is finished with an exercise room (possible 5th bedroom), playroom, rec room, bar area, half bath, and unfinished storage area. The yard has mature, abundant landscaping, a bluestone front walkway and entrance, and a stone paver driveway. The private backyard is an oasis with a built-in grill, an outdoor fireplace and sitting area, a pergola, a spa, and a spacious terrace overlooking the expansive yard. The property also features a sprinkler system, mosquito abatement system, and an EV charger in the garage. The roof was replaced in 2022, and all mechanicals have been meticulously maintained and replaced as needed. Don't forget the outstanding schools - Ranch View Elementary, Kennedy Jr. High, and Naperville Central HS! No stone has been left unturned in this house - see it soon because it will not last long!
Property Specifics
| Single Family | |
| — | |
| — | |
| 1991 | |
| — | |
| — | |
| No | |
| — |
| — | |
| Woods Of Hobson Green | |
| 3900 / Annual | |
| — | |
| — | |
| — | |
| 11963105 | |
| 0827203025 |
Nearby Schools
| NAME: | DISTRICT: | DISTANCE: | |
|---|---|---|---|
|
Grade School
Ranch View Elementary School |
203 | — | |
|
Middle School
Kennedy Junior High School |
203 | Not in DB | |
|
High School
Naperville Central High School |
203 | Not in DB | |
Property History
| DATE: | EVENT: | PRICE: | SOURCE: |
|---|---|---|---|
| 28 Jun, 2024 | Sold | $1,235,000 | MRED MLS |
| 4 Mar, 2024 | Under contract | $1,165,000 | MRED MLS |
| 27 Feb, 2024 | Listed for sale | $1,165,000 | MRED MLS |
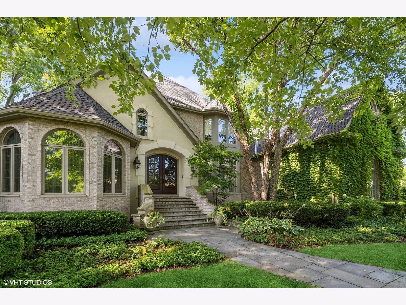
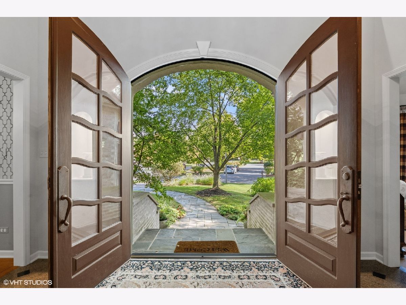
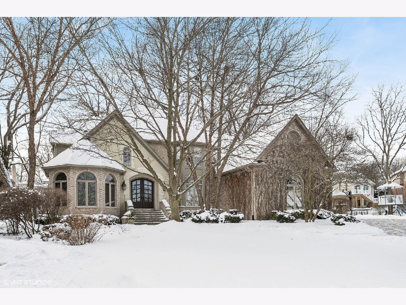
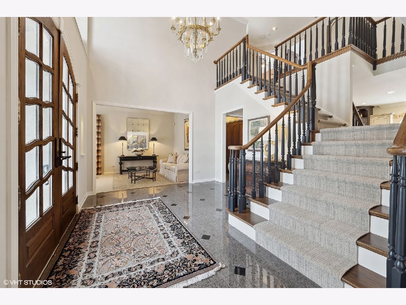
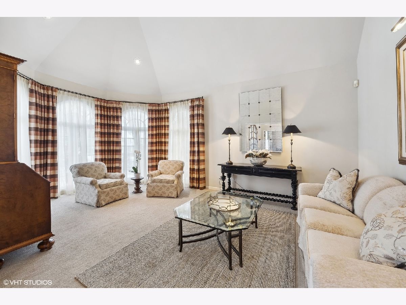
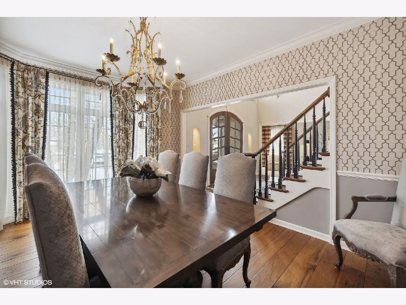
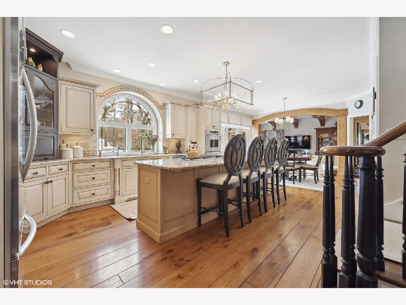
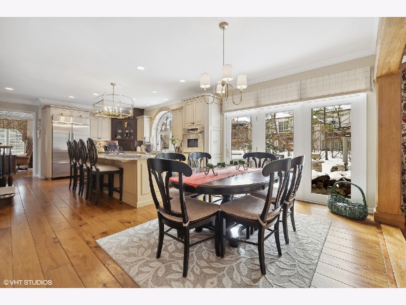
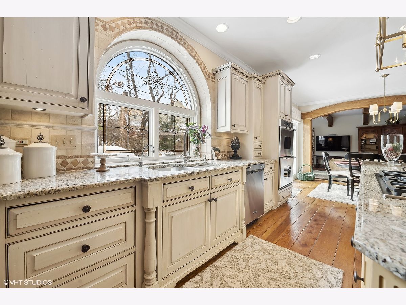
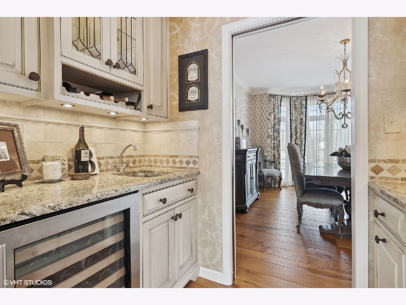
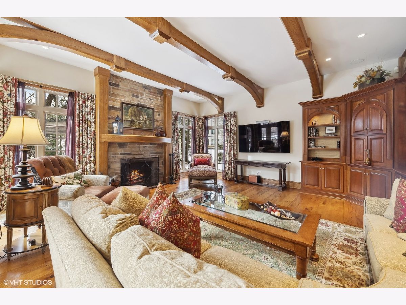
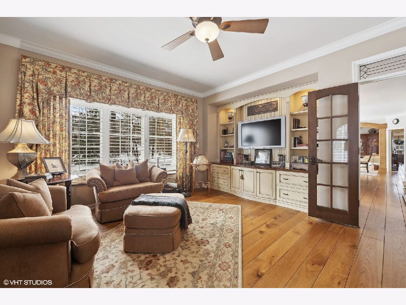
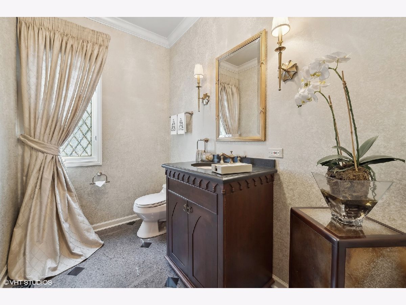
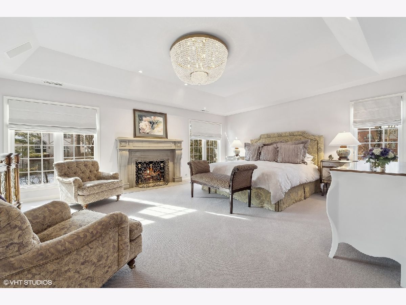
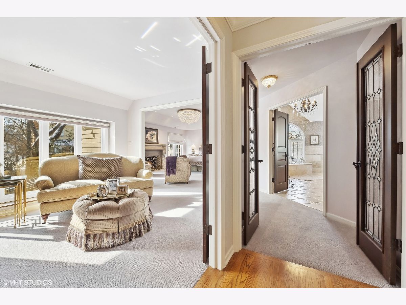
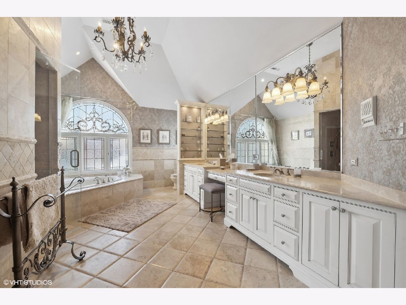
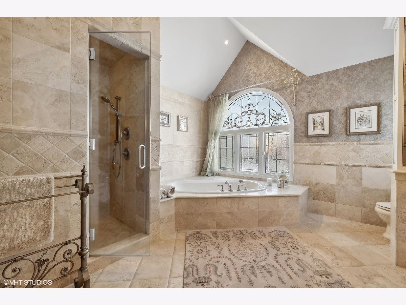
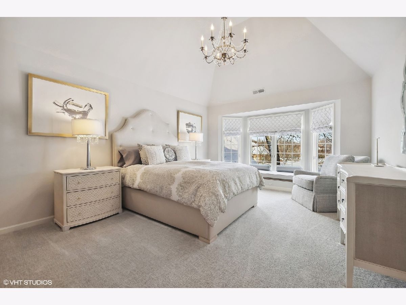
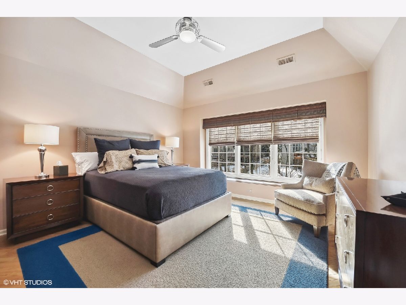
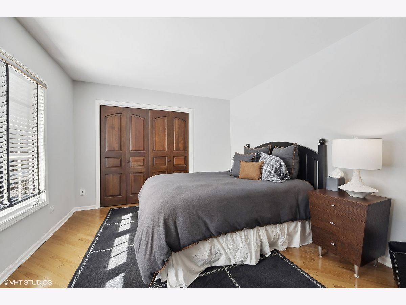
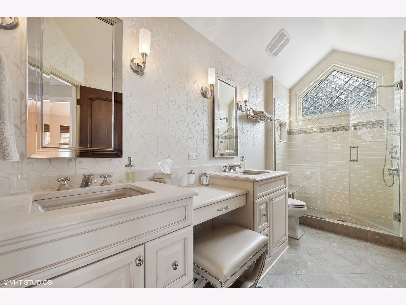
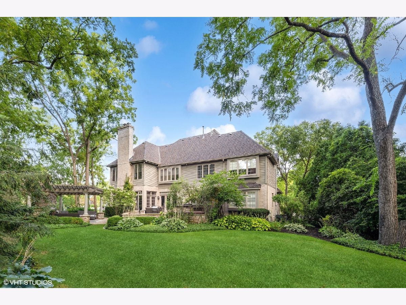
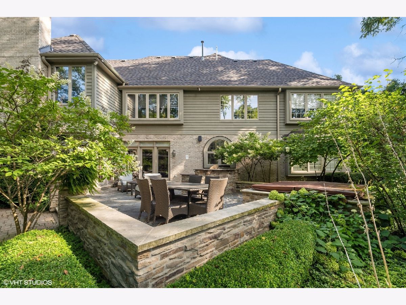
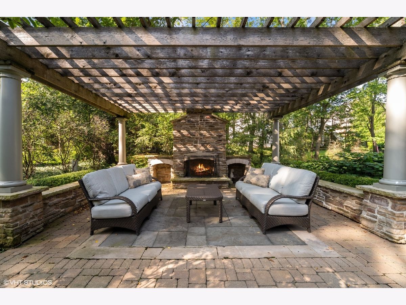
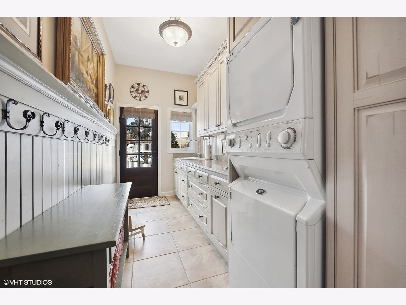
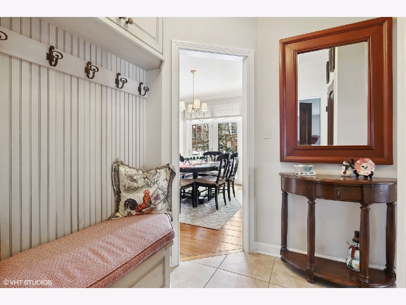
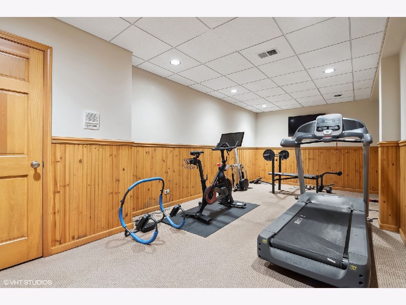
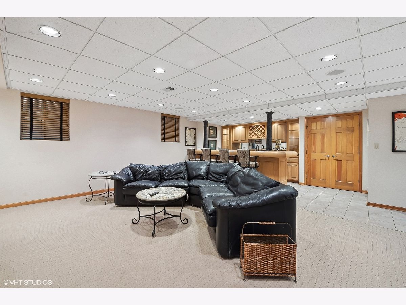
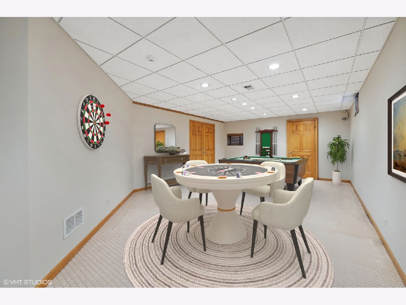
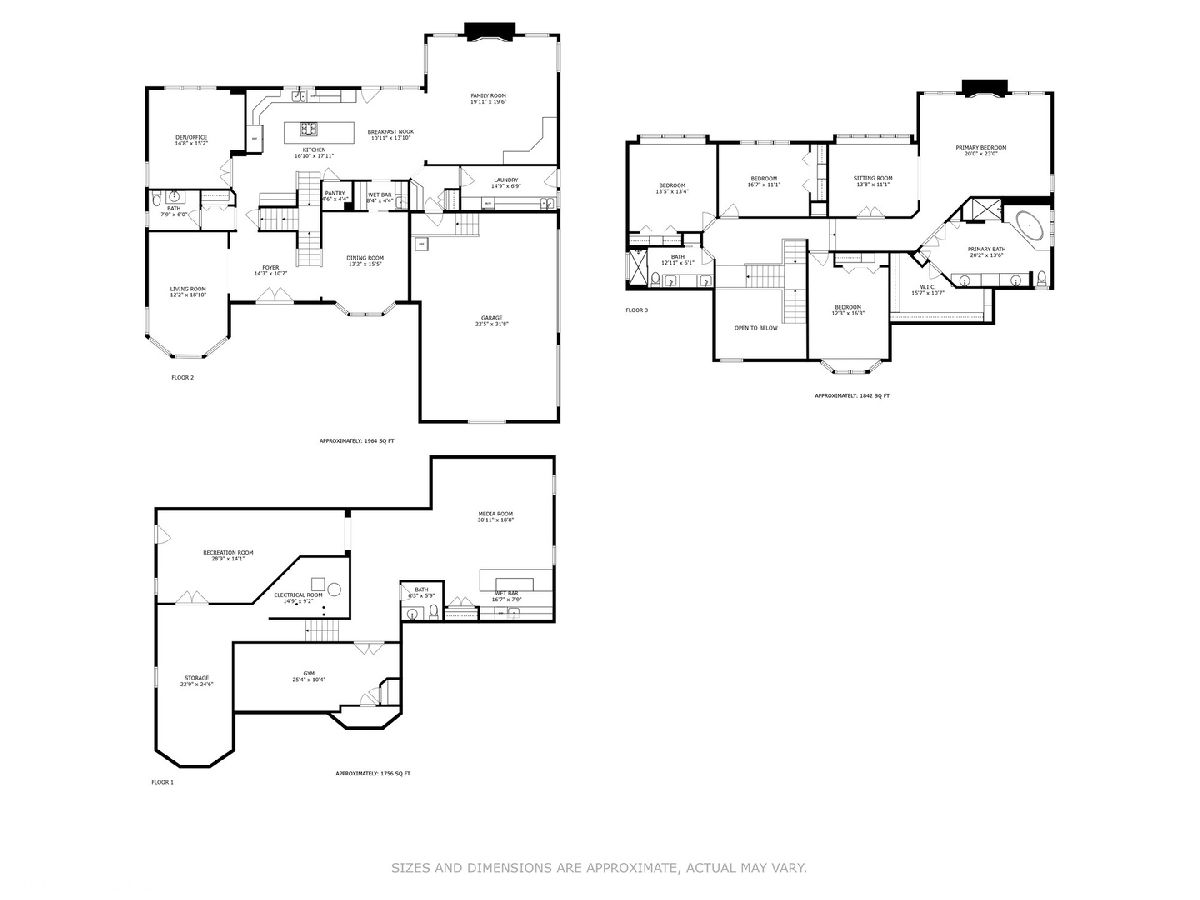
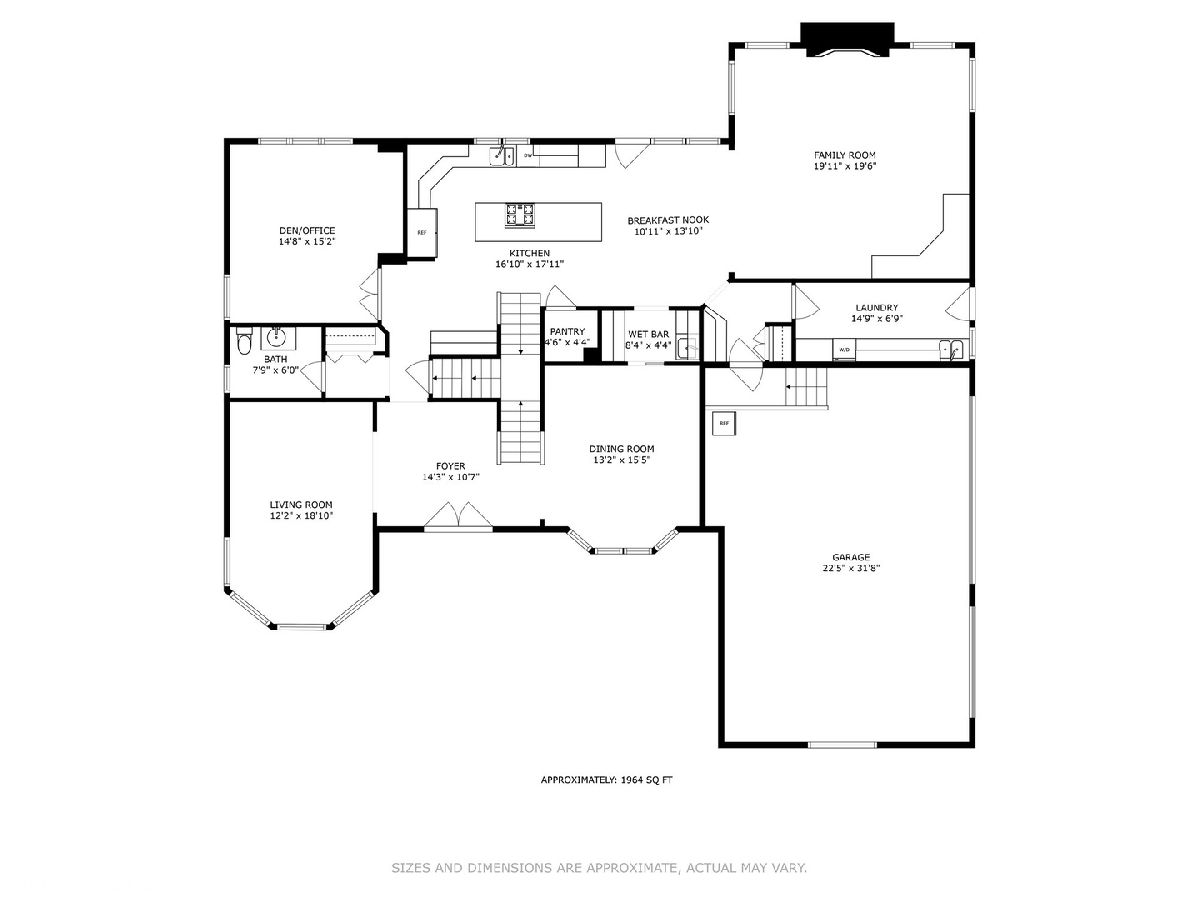
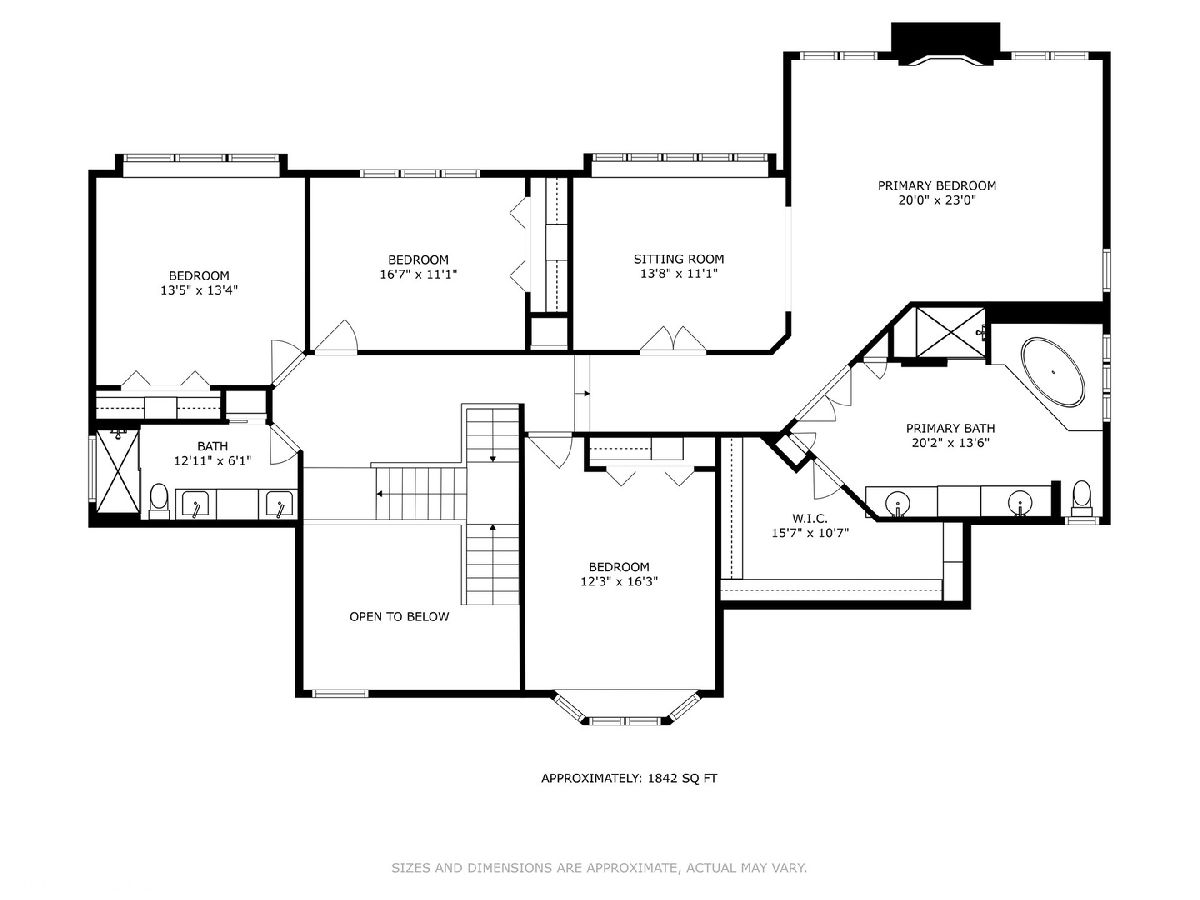
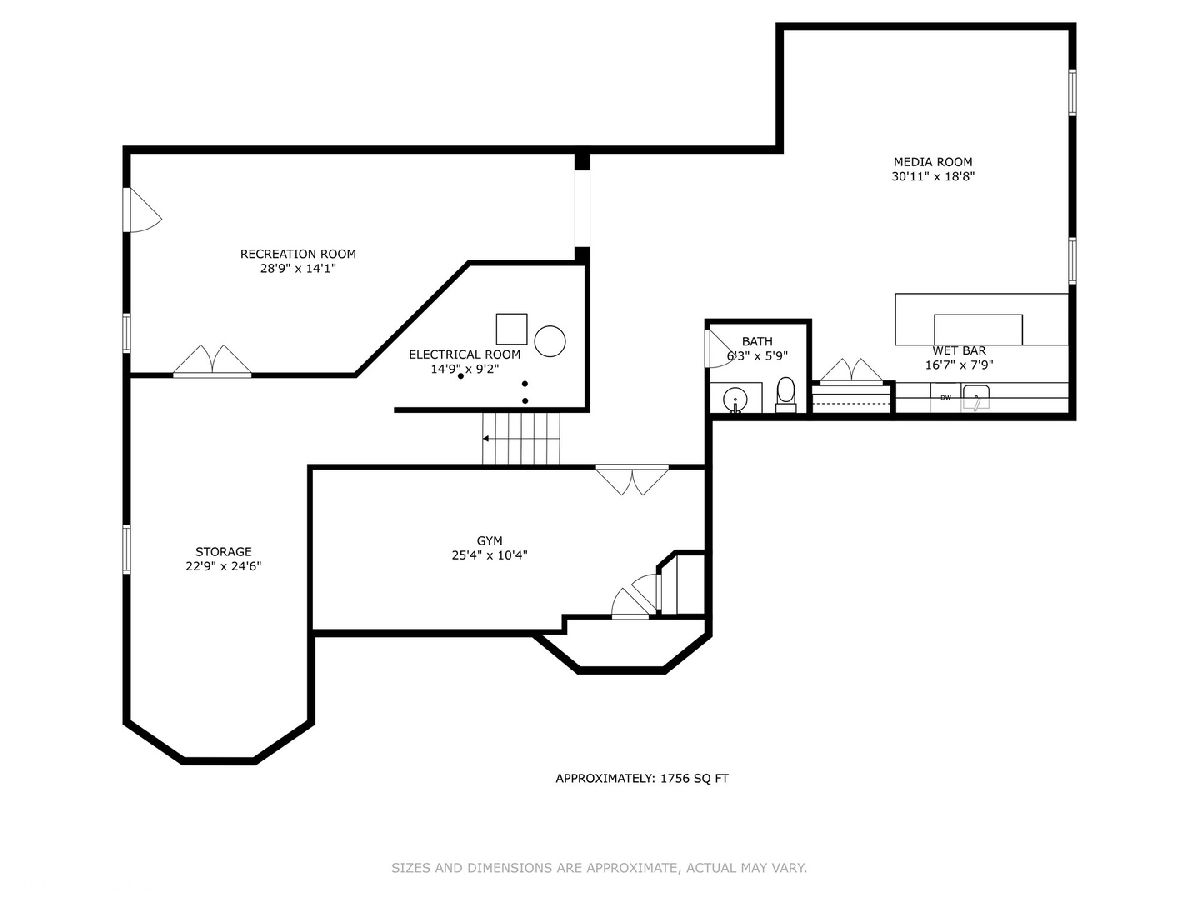
Room Specifics
Total Bedrooms: 4
Bedrooms Above Ground: 4
Bedrooms Below Ground: 0
Dimensions: —
Floor Type: —
Dimensions: —
Floor Type: —
Dimensions: —
Floor Type: —
Full Bathrooms: 4
Bathroom Amenities: —
Bathroom in Basement: 1
Rooms: —
Basement Description: Partially Finished
Other Specifics
| 3 | |
| — | |
| — | |
| — | |
| — | |
| 54X178X23X160X21X156X54 | |
| — | |
| — | |
| — | |
| — | |
| Not in DB | |
| — | |
| — | |
| — | |
| — |
Tax History
| Year | Property Taxes |
|---|---|
| 2024 | $15,783 |
Contact Agent
Nearby Sold Comparables
Contact Agent
Listing Provided By
@properties Christie's International Real Estate

