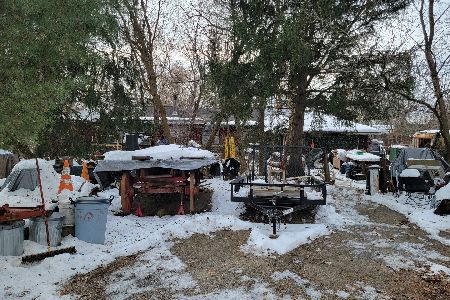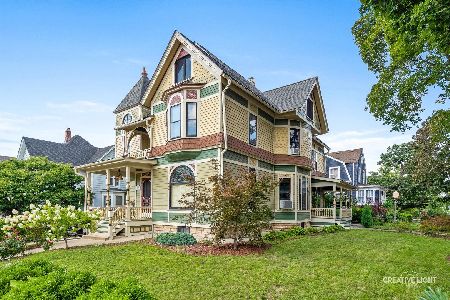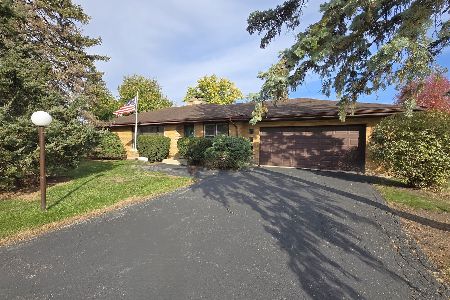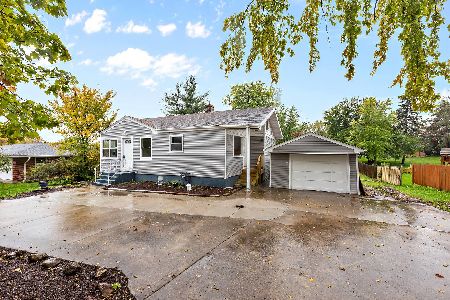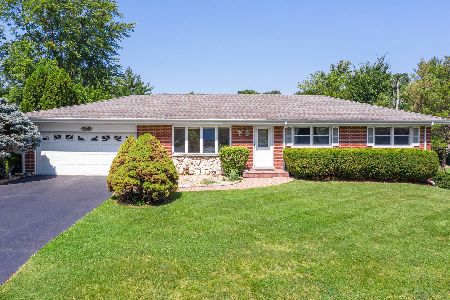23w506 Ardmore Avenue, Roselle, Illinois 60172
$382,000
|
Sold
|
|
| Status: | Closed |
| Sqft: | 2,275 |
| Cost/Sqft: | $173 |
| Beds: | 3 |
| Baths: | 3 |
| Year Built: | 1957 |
| Property Taxes: | $7,985 |
| Days On Market: | 2192 |
| Lot Size: | 0,41 |
Description
Come check out this stunning 2 story home with 3 bed/3 full bath. This home has so much new, and a lot to offer. Beautiful 2 story foyer entry. Home features hardwood floors, skylights, vaulted ceilings, LED recessed lighting, 200 amp electric service, 2 FINISHED ATTICS, security system, new light fixtures, smart thermostat, alpha shelving and much more. Beautiful kitchen w/ granite and stainless steel appliances. Vaulted ceiling family room w/ fireplace recently cleaned. HUGE 6 CAR GARAGE w/ new garage motor, and FINISH ATTIC space. First floor master suite, a dream of a walk in closet, w/ another FINISHED ATTIC space. ZONED HVAC system w/ whole house humidifier. Basement has all new windows, newer tank less, filtration system, sump pumps w/ battery back ups. Great location to shopping and expressways. Walking distance to school. See this today!
Property Specifics
| Single Family | |
| — | |
| — | |
| 1957 | |
| Full | |
| — | |
| No | |
| 0.41 |
| Du Page | |
| — | |
| 0 / Not Applicable | |
| None | |
| Private Well | |
| Septic-Private | |
| 10623872 | |
| 0203317008 |
Nearby Schools
| NAME: | DISTRICT: | DISTANCE: | |
|---|---|---|---|
|
Grade School
Spring Hills Elementary School |
12 | — | |
|
Middle School
Roselle Middle School |
12 | Not in DB | |
|
High School
Lake Park High School |
108 | Not in DB | |
Property History
| DATE: | EVENT: | PRICE: | SOURCE: |
|---|---|---|---|
| 23 Sep, 2016 | Sold | $369,000 | MRED MLS |
| 12 Aug, 2016 | Under contract | $369,900 | MRED MLS |
| — | Last price change | $389,900 | MRED MLS |
| 6 May, 2016 | Listed for sale | $399,900 | MRED MLS |
| 3 Mar, 2020 | Sold | $382,000 | MRED MLS |
| 4 Feb, 2020 | Under contract | $394,000 | MRED MLS |
| 31 Jan, 2020 | Listed for sale | $394,000 | MRED MLS |
Room Specifics
Total Bedrooms: 3
Bedrooms Above Ground: 3
Bedrooms Below Ground: 0
Dimensions: —
Floor Type: Hardwood
Dimensions: —
Floor Type: Hardwood
Full Bathrooms: 3
Bathroom Amenities: Separate Shower,Soaking Tub
Bathroom in Basement: 0
Rooms: No additional rooms
Basement Description: Partially Finished
Other Specifics
| 6 | |
| — | |
| — | |
| — | |
| — | |
| 100X178 | |
| Finished,Pull Down Stair | |
| Full | |
| Vaulted/Cathedral Ceilings, Skylight(s), Hardwood Floors, First Floor Bedroom, First Floor Full Bath | |
| Double Oven, Microwave, Dishwasher, Refrigerator, Disposal | |
| Not in DB | |
| — | |
| — | |
| — | |
| Wood Burning |
Tax History
| Year | Property Taxes |
|---|---|
| 2016 | $7,174 |
| 2020 | $7,985 |
Contact Agent
Nearby Similar Homes
Nearby Sold Comparables
Contact Agent
Listing Provided By
Dapper Crown

