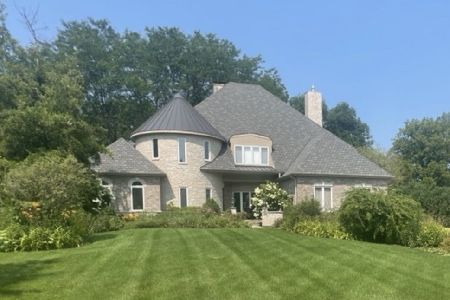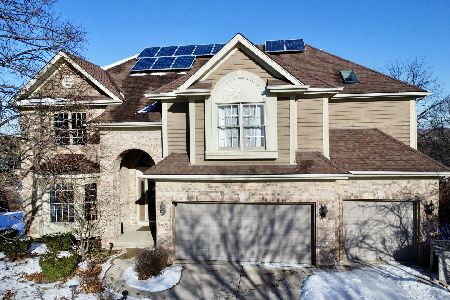23W626 Wayewood Lane, Naperville, Illinois 60565
$610,000
|
Sold
|
|
| Status: | Closed |
| Sqft: | 2,802 |
| Cost/Sqft: | $203 |
| Beds: | 4 |
| Baths: | 3 |
| Year Built: | 1986 |
| Property Taxes: | $10,408 |
| Days On Market: | 1655 |
| Lot Size: | 1,07 |
Description
Stunning custom ranch home on over an acre of land...don't miss your chance to see this rare find in Naperville! New disposal, new trex deck, new Pella windows on south side, roof 6 years old, newer furnace and hot water heater! Bright and open kitchen with large center island/breakfast bar, white cabinetry, planning desk, cozy breakfast nook with serene backyard views! Cozy family room with floor to ceiling brick fireplace! Vaulted ceilings, separate formal dining area and dehumidifier in basement! Huge deck on a private backyard with hot tub, perfect for entertaining! Backing to Greene Valley Forest Preserve with tons of trails, zoned for horses and just 10 minutes from downtown Naperville...you truly get the best of both worlds!
Property Specifics
| Single Family | |
| — | |
| Ranch | |
| 1986 | |
| Partial | |
| — | |
| No | |
| 1.07 |
| Du Page | |
| Wayewood | |
| 0 / Not Applicable | |
| None | |
| Private Well | |
| Public Sewer | |
| 11158704 | |
| 0827301006 |
Nearby Schools
| NAME: | DISTRICT: | DISTANCE: | |
|---|---|---|---|
|
Grade School
Ranch View Elementary School |
203 | — | |
|
Middle School
Kennedy Junior High School |
203 | Not in DB | |
|
High School
Naperville Central High School |
203 | Not in DB | |
Property History
| DATE: | EVENT: | PRICE: | SOURCE: |
|---|---|---|---|
| 8 Oct, 2021 | Sold | $610,000 | MRED MLS |
| 23 Aug, 2021 | Under contract | $569,900 | MRED MLS |
| 17 Aug, 2021 | Listed for sale | $569,900 | MRED MLS |
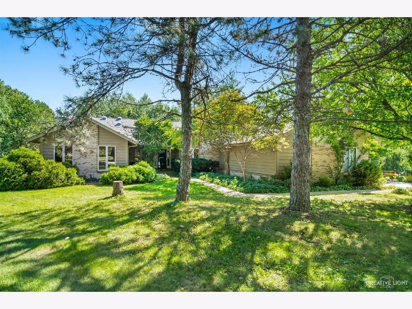
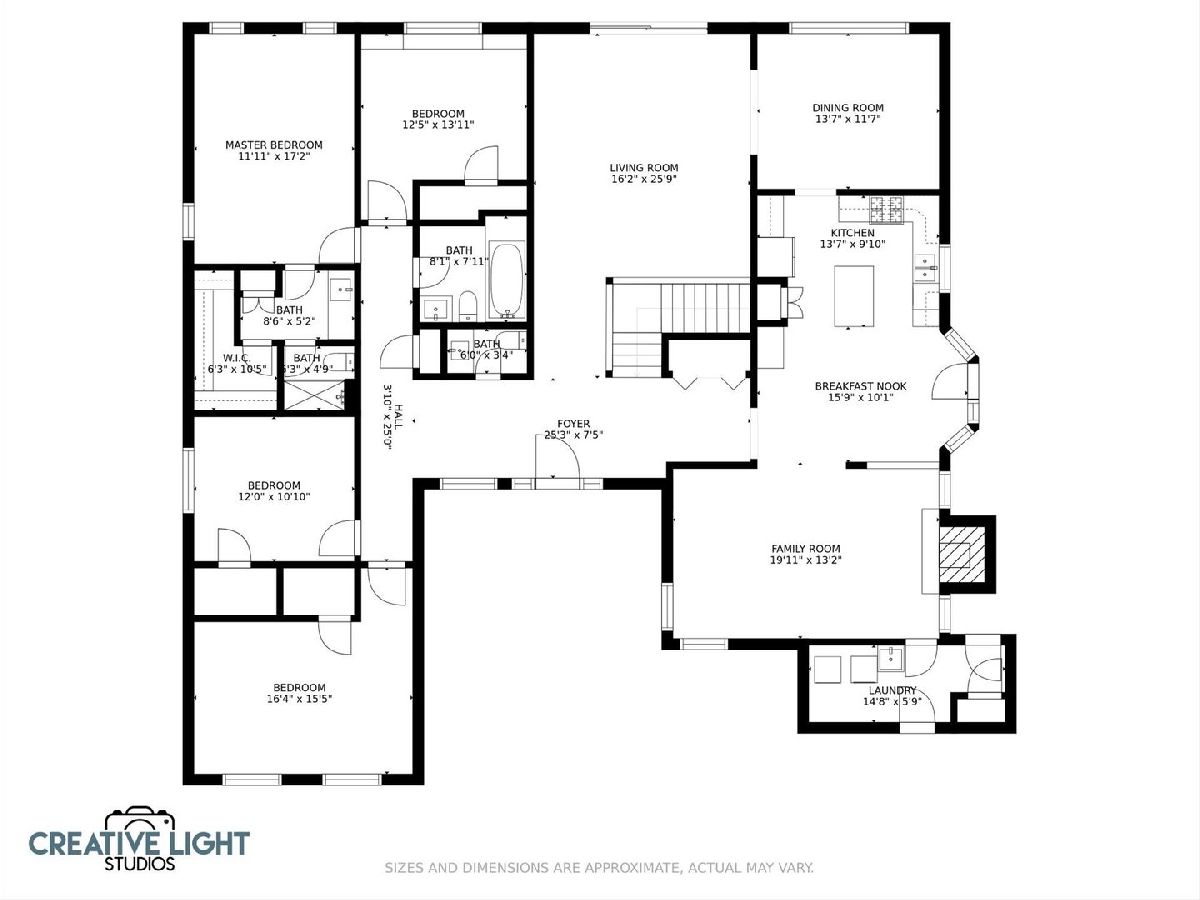
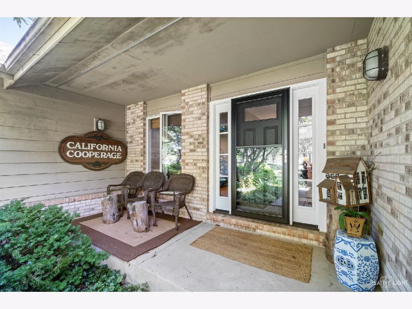
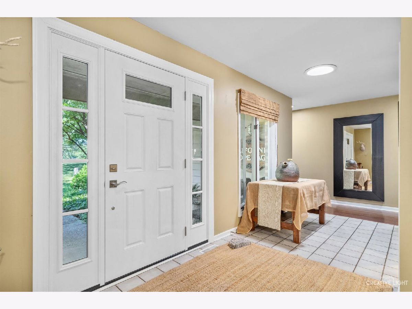
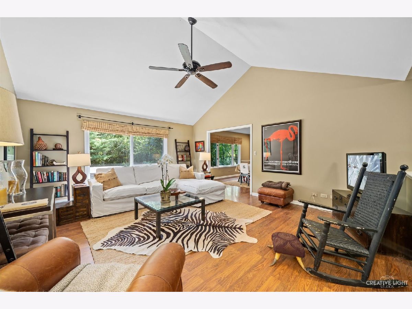
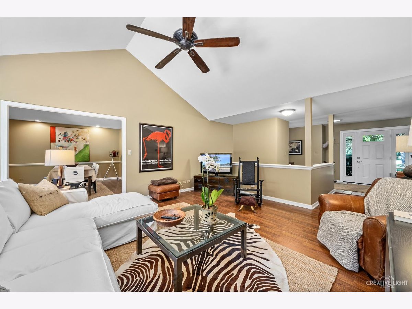
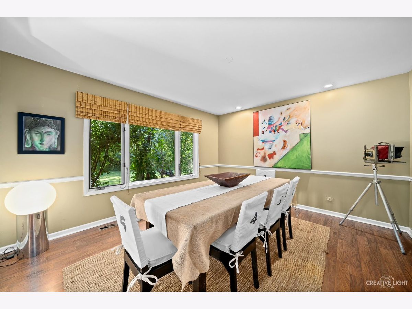
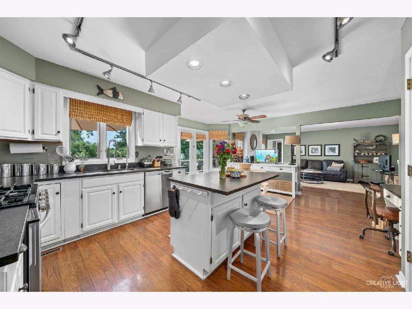
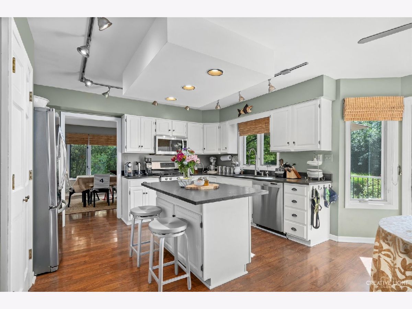
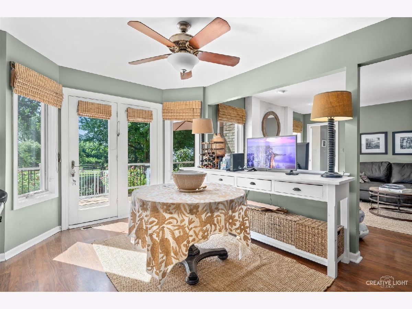
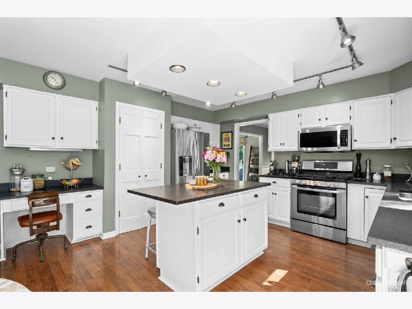
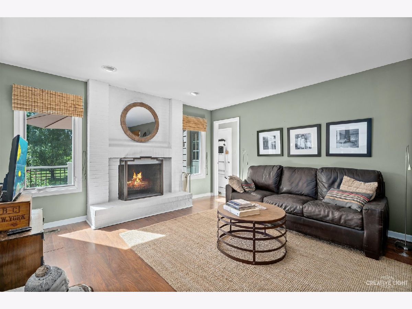
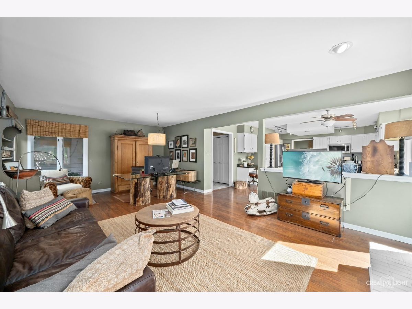
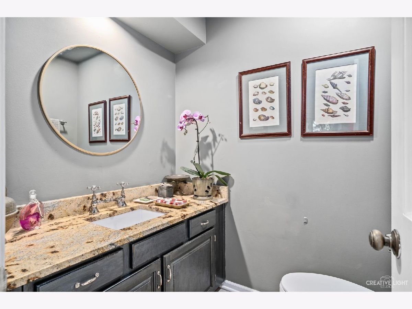
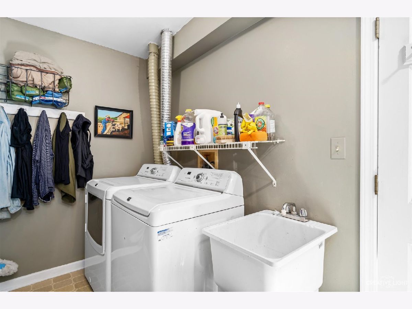
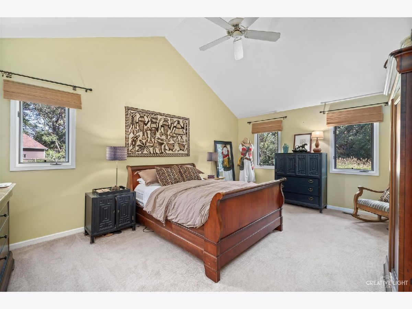
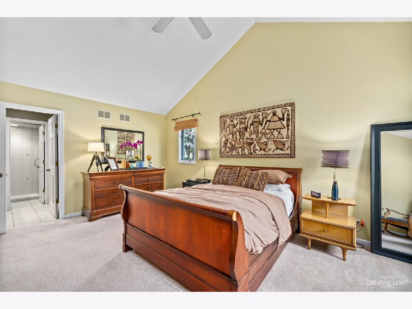
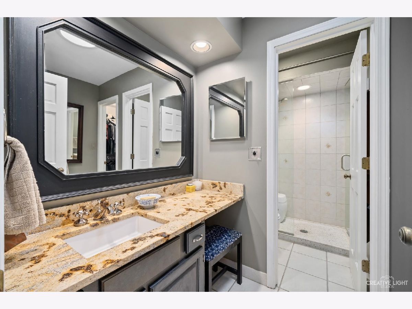
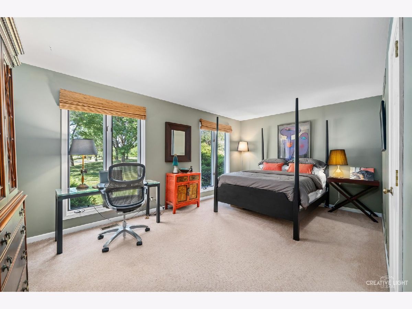
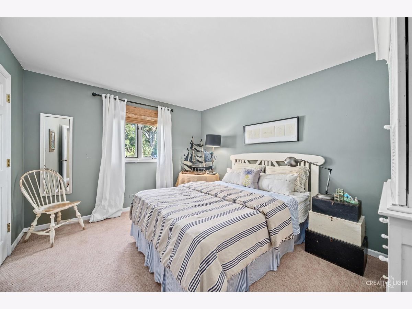
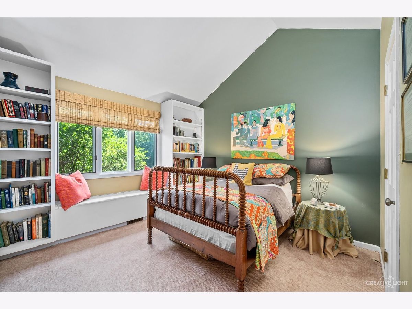
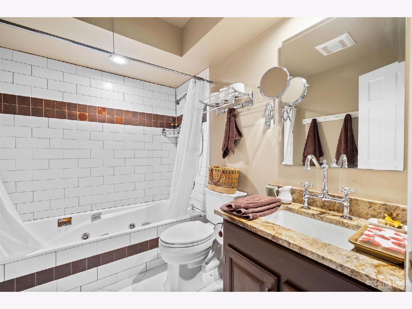
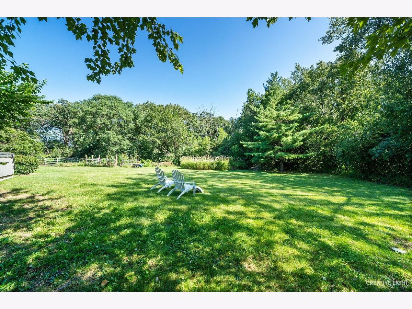
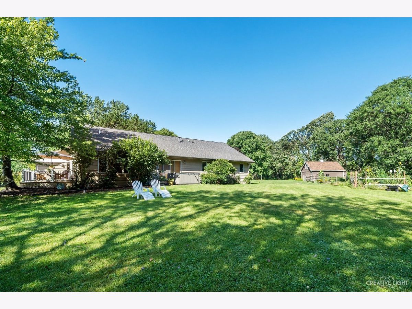
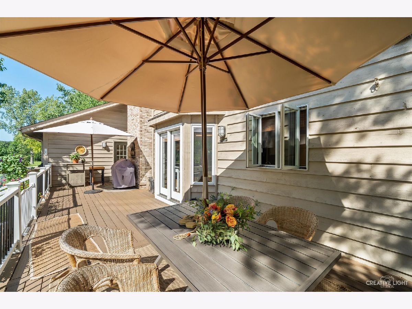
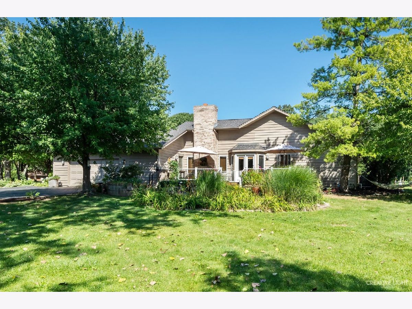
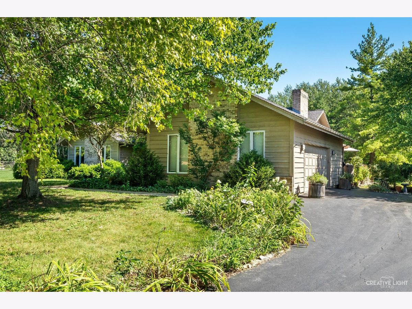
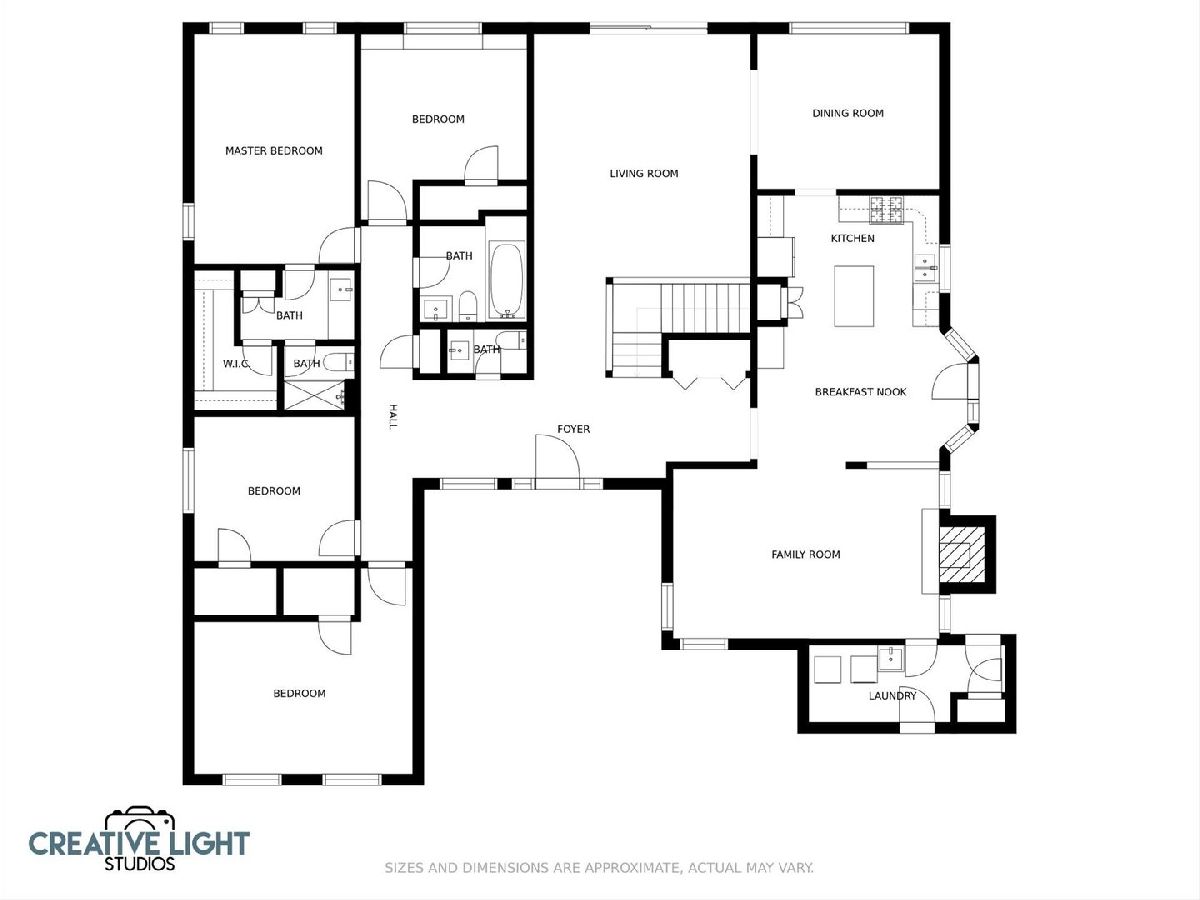
Room Specifics
Total Bedrooms: 4
Bedrooms Above Ground: 4
Bedrooms Below Ground: 0
Dimensions: —
Floor Type: Carpet
Dimensions: —
Floor Type: Carpet
Dimensions: —
Floor Type: Carpet
Full Bathrooms: 3
Bathroom Amenities: Whirlpool
Bathroom in Basement: 0
Rooms: Foyer
Basement Description: Unfinished,Crawl
Other Specifics
| 2 | |
| Concrete Perimeter | |
| Asphalt | |
| Deck, Patio, Hot Tub | |
| Cul-De-Sac,Nature Preserve Adjacent,Horses Allowed,Wooded | |
| 46759 | |
| — | |
| Full | |
| Vaulted/Cathedral Ceilings, First Floor Bedroom, First Floor Full Bath | |
| Range, Microwave, Dishwasher, Refrigerator, Washer, Dryer, Disposal | |
| Not in DB | |
| Horse-Riding Area | |
| — | |
| — | |
| Attached Fireplace Doors/Screen |
Tax History
| Year | Property Taxes |
|---|---|
| 2021 | $10,408 |
Contact Agent
Nearby Similar Homes
Nearby Sold Comparables
Contact Agent
Listing Provided By
john greene, Realtor

