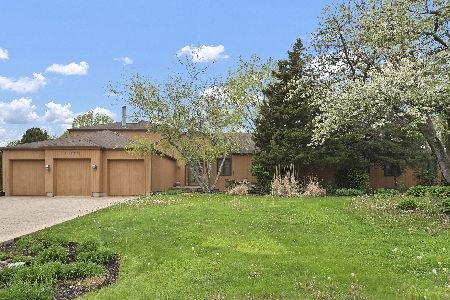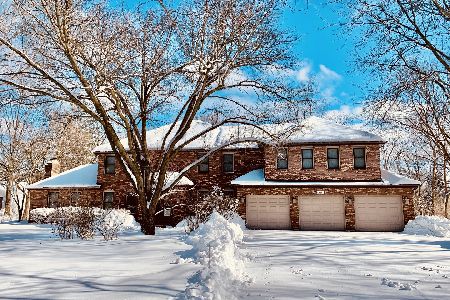23W714 Wayewood Lane, Naperville, Illinois 60565
$535,000
|
Sold
|
|
| Status: | Closed |
| Sqft: | 2,655 |
| Cost/Sqft: | $202 |
| Beds: | 3 |
| Baths: | 4 |
| Year Built: | 1988 |
| Property Taxes: | $11,613 |
| Days On Market: | 2458 |
| Lot Size: | 1,01 |
Description
This is a one of a kind gem for those who desire ranch living in a private wooded setting. Rare open concept custom built brick/cedar/stone home on 1 acre! From the moment you enter, you'll enjoy soaring ceilings with an abundance of natural light from the wall of sliding doors, large windows, and skylights. The expansive and impressive space offers living, dining and kitchen areas all with views of the stunning stone fireplace. Live the Florida lifestyle in East Naperville by relaxing poolside by the freshly painted, heated in-ground pool; or dine al fresco under the covered, screened lanai all while enjoying the peaceful, wooded backyard with private views. Brand new cedar shake roof and new skylights to be completed in next few weeks; fresh paint, first floor office/den and laundry room. Full finished lower level has a fourth bedroom and full bath. Three car garage. Bring your decorator touches to make this home your own! Steps to Greene Valley Forest Preserve yet close to highways.
Property Specifics
| Single Family | |
| — | |
| Ranch | |
| 1988 | |
| Full | |
| RANCH | |
| No | |
| 1.01 |
| Du Page | |
| — | |
| 0 / Not Applicable | |
| None | |
| Private Well | |
| Public Sewer, Sewer-Storm | |
| 10384462 | |
| 0827301002 |
Nearby Schools
| NAME: | DISTRICT: | DISTANCE: | |
|---|---|---|---|
|
Grade School
Ranch View Elementary School |
203 | — | |
|
Middle School
Kennedy Junior High School |
203 | Not in DB | |
|
High School
Naperville Central High School |
203 | Not in DB | |
Property History
| DATE: | EVENT: | PRICE: | SOURCE: |
|---|---|---|---|
| 20 Aug, 2019 | Sold | $535,000 | MRED MLS |
| 11 Jun, 2019 | Under contract | $535,000 | MRED MLS |
| 6 Jun, 2019 | Listed for sale | $535,000 | MRED MLS |
Room Specifics
Total Bedrooms: 4
Bedrooms Above Ground: 3
Bedrooms Below Ground: 1
Dimensions: —
Floor Type: Carpet
Dimensions: —
Floor Type: Carpet
Dimensions: —
Floor Type: Carpet
Full Bathrooms: 4
Bathroom Amenities: Whirlpool,Separate Shower,Double Sink
Bathroom in Basement: 1
Rooms: No additional rooms
Basement Description: Finished
Other Specifics
| 3 | |
| — | |
| Asphalt,Circular | |
| Patio, Porch Screened, In Ground Pool | |
| Forest Preserve Adjacent,Horses Allowed,Landscaped,Wooded,Mature Trees | |
| 66X147X180X199X242 | |
| — | |
| Full | |
| Vaulted/Cathedral Ceilings, Skylight(s), First Floor Bedroom, First Floor Laundry, First Floor Full Bath | |
| Double Oven, Range, Microwave, Dishwasher, Refrigerator, Washer, Dryer, Water Softener | |
| Not in DB | |
| — | |
| — | |
| — | |
| Gas Log |
Tax History
| Year | Property Taxes |
|---|---|
| 2019 | $11,613 |
Contact Agent
Nearby Similar Homes
Nearby Sold Comparables
Contact Agent
Listing Provided By
Berkshire Hathaway HomeServices KoenigRubloff





