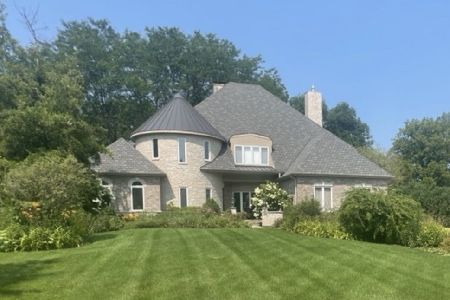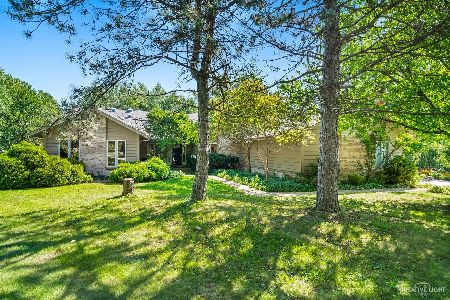23W661 Wayewood Lane, Naperville, Illinois 60565
$562,500
|
Sold
|
|
| Status: | Closed |
| Sqft: | 3,289 |
| Cost/Sqft: | $175 |
| Beds: | 4 |
| Baths: | 3 |
| Year Built: | 1981 |
| Property Taxes: | $12,157 |
| Days On Market: | 3614 |
| Lot Size: | 1,03 |
Description
Land and nature lovers ~Private and suburban living in Naperville~ beautiful home set on a rarely available 1 acre lot~ Over $70k in upgrades ~ Over 3250 sq ft ~ Updated kitchen with new granite, ssl appliances, tile backsplash ~ kitchen island seats 6 ~ Eat-in kitchen area open to fam rm w/beamed cathedral ceiling, B/I bookcases, giant pic windows overlooking serene yard ~ Upstairs includes 4 beds, brand new carpeting, master bed includes remodeled luxury mstr bath w/ walk in shower and walk in closet ~ Remodeled guest bath w/ dual sinks. 800 sq ft of finished bsmnt with frpl ~ 3 car garage ~Prof landscaped w/ brick paver patio in front and back, gazebo and trees planted along side of house for privacy ~ Fenced yard ~ Zoned for horses ~ 2 miles to I355, close to Lisle metra. Top Dist 203 schools, including award winning Kennedy Jr High ~lower taxes,public sewers,water filtration system. Extra long driveway for campers, boats, etc.~ HOME IS PRICED TO SELL!!
Property Specifics
| Single Family | |
| — | |
| — | |
| 1981 | |
| Full | |
| — | |
| No | |
| 1.03 |
| Du Page | |
| — | |
| 0 / Not Applicable | |
| None | |
| Private Well | |
| Public Sewer | |
| 09186939 | |
| 0827302002 |
Nearby Schools
| NAME: | DISTRICT: | DISTANCE: | |
|---|---|---|---|
|
Grade School
Ranch View Elementary School |
203 | — | |
|
Middle School
Kennedy Junior High School |
203 | Not in DB | |
|
High School
Naperville Central High School |
203 | Not in DB | |
Property History
| DATE: | EVENT: | PRICE: | SOURCE: |
|---|---|---|---|
| 3 Jun, 2016 | Sold | $562,500 | MRED MLS |
| 16 Apr, 2016 | Under contract | $574,900 | MRED MLS |
| 6 Apr, 2016 | Listed for sale | $574,900 | MRED MLS |
Room Specifics
Total Bedrooms: 4
Bedrooms Above Ground: 4
Bedrooms Below Ground: 0
Dimensions: —
Floor Type: Carpet
Dimensions: —
Floor Type: Carpet
Dimensions: —
Floor Type: Carpet
Full Bathrooms: 3
Bathroom Amenities: Double Sink
Bathroom in Basement: 0
Rooms: Den,Recreation Room
Basement Description: Finished
Other Specifics
| 3 | |
| — | |
| Asphalt | |
| Gazebo, Brick Paver Patio | |
| Cul-De-Sac,Fenced Yard,Forest Preserve Adjacent,Horses Allowed | |
| 18X263X180X242 | |
| — | |
| Full | |
| Vaulted/Cathedral Ceilings, First Floor Laundry | |
| Double Oven, Range, Microwave, Dishwasher, Refrigerator, Stainless Steel Appliance(s), Wine Refrigerator | |
| Not in DB | |
| — | |
| — | |
| — | |
| Gas Log, Gas Starter |
Tax History
| Year | Property Taxes |
|---|---|
| 2016 | $12,157 |
Contact Agent
Nearby Similar Homes
Nearby Sold Comparables
Contact Agent
Listing Provided By
john greene, Realtor





