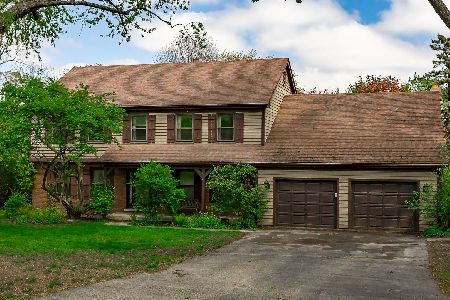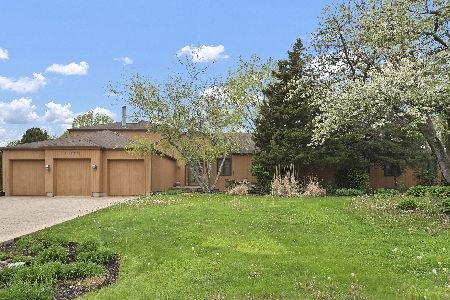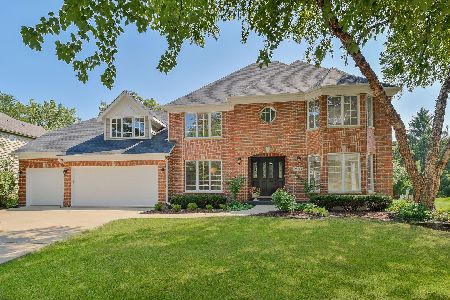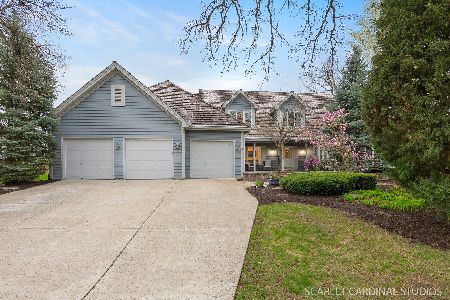8S681 Yackley Avenue, Naperville, Illinois 60565
$689,500
|
Sold
|
|
| Status: | Closed |
| Sqft: | 4,116 |
| Cost/Sqft: | $170 |
| Beds: | 4 |
| Baths: | 4 |
| Year Built: | 1980 |
| Property Taxes: | $12,680 |
| Days On Market: | 1807 |
| Lot Size: | 1,00 |
Description
You Can Have It All! Classic Curb Appeal and a RARE 1 Full Acre of Privacy! Enjoy your Naperville Retreat with all the space to Work From Home, Spread Your Wings, Surround Yourself in Nature and Outdoor Living, Entertain, and Quickly Access Downtown Naperville or Chicago for Events, Activities and Nightlife. Beautiful Hardwood Floors throughout and 4,116 Sq Ft (above grade) Open Layout presenting So Many Possibilities! Grand Living Room and Family Room with Vaulted, Beamed Ceilings. 2 Bonus Loft Rooms (One was used as Gym w/ full Whirlpool Soaking Tub and Sauna!) True 3-car garage w/ brick-paver driveway and additional space for storage. New Roof, New Deck, New AC in 2016. Freshly Painted Walls/Ceilings (2021). Entire First Floor Hardwood Floors - Refinished and Stained (2021). Whole Home Security System. Landscape Irrigation System and Landscape Design by Naperville Riverwalk designer, David Hitchcock! Acclaimed D203 Schools : Ranchview Elementary, Kennedy Jr. High and Naperville Central HS. Your New Home Awaits!
Property Specifics
| Single Family | |
| — | |
| Georgian,Traditional | |
| 1980 | |
| Full | |
| — | |
| No | |
| 1 |
| Du Page | |
| — | |
| — / Not Applicable | |
| None | |
| Private Well | |
| Public Sewer | |
| 11025362 | |
| 0827301009 |
Nearby Schools
| NAME: | DISTRICT: | DISTANCE: | |
|---|---|---|---|
|
Grade School
Ranch View Elementary School |
203 | — | |
|
Middle School
Kennedy Junior High School |
203 | Not in DB | |
|
High School
Naperville Central High School |
203 | Not in DB | |
Property History
| DATE: | EVENT: | PRICE: | SOURCE: |
|---|---|---|---|
| 26 Apr, 2021 | Sold | $689,500 | MRED MLS |
| 22 Mar, 2021 | Under contract | $699,000 | MRED MLS |
| 18 Mar, 2021 | Listed for sale | $699,000 | MRED MLS |
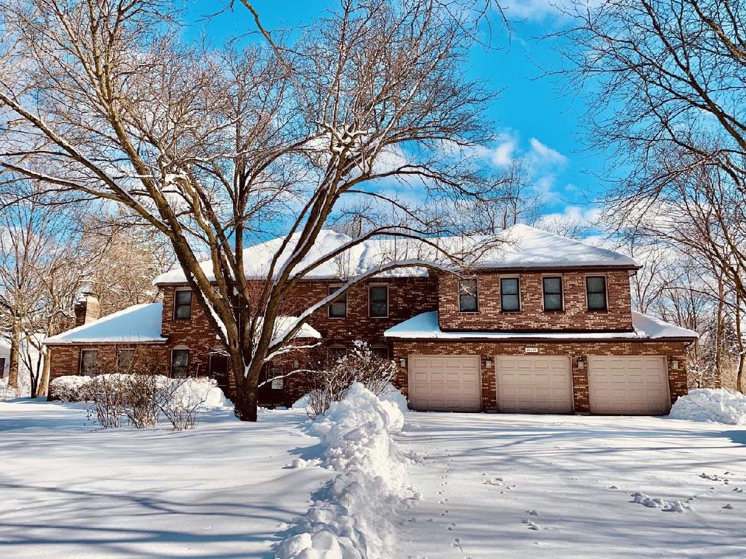
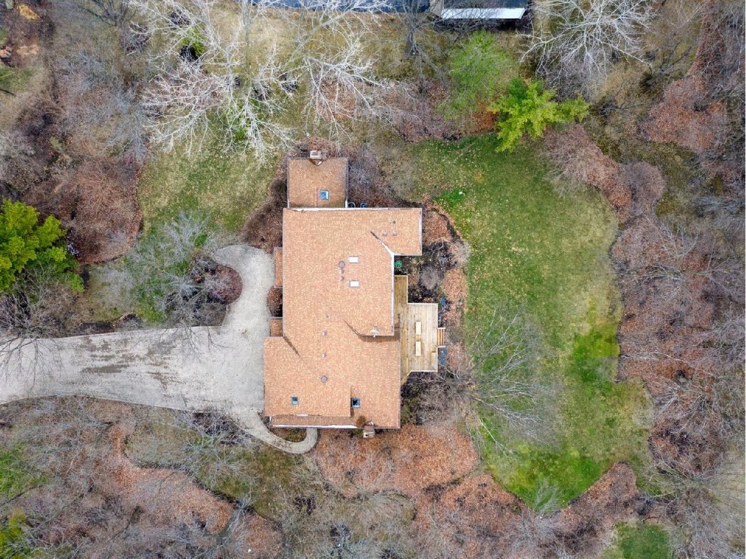
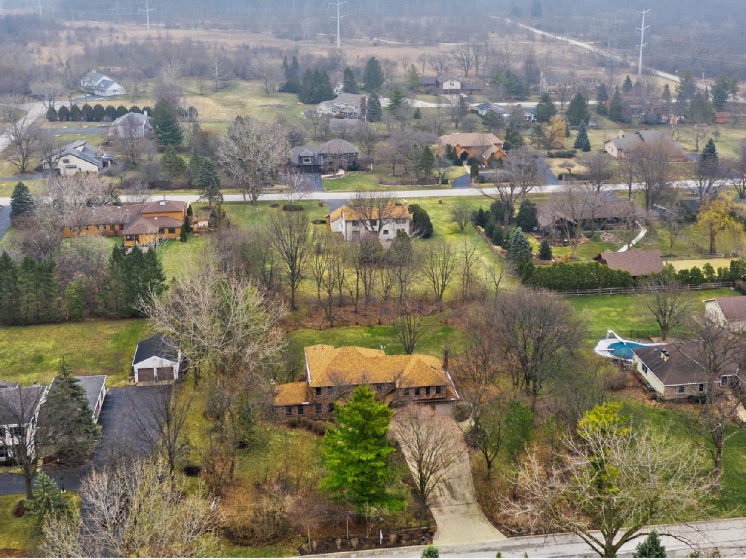
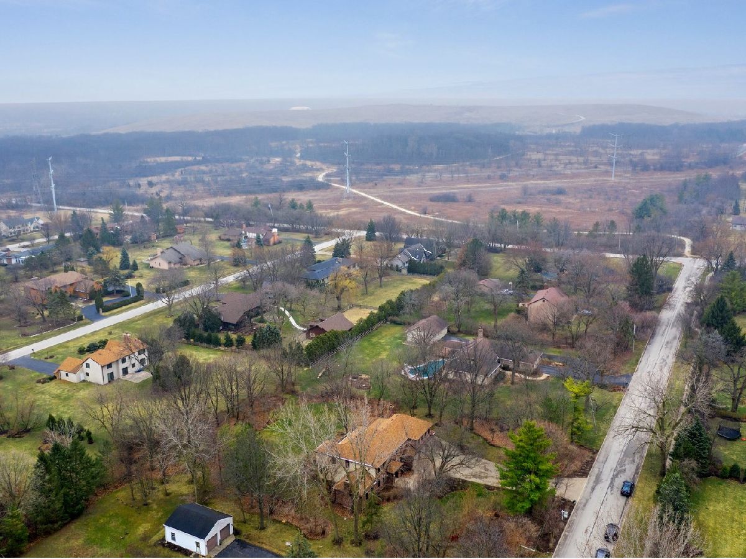
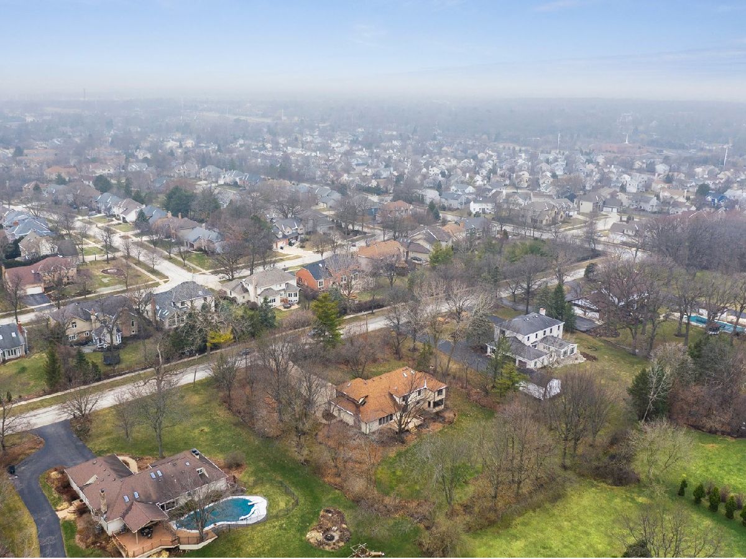
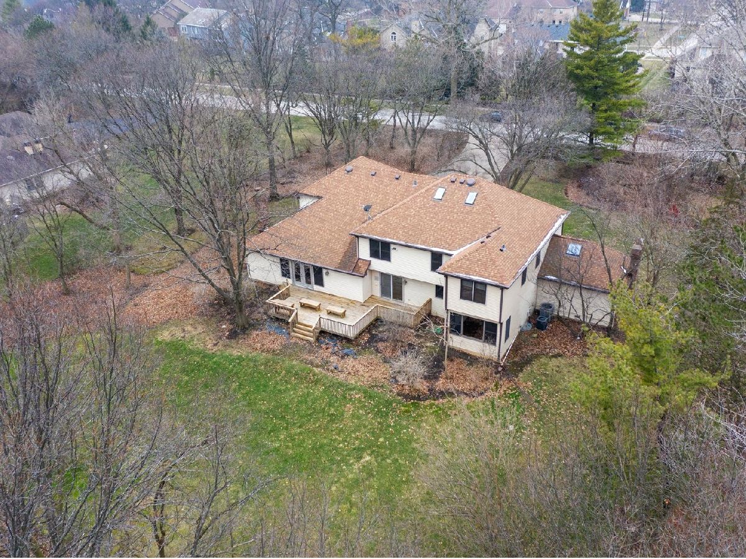
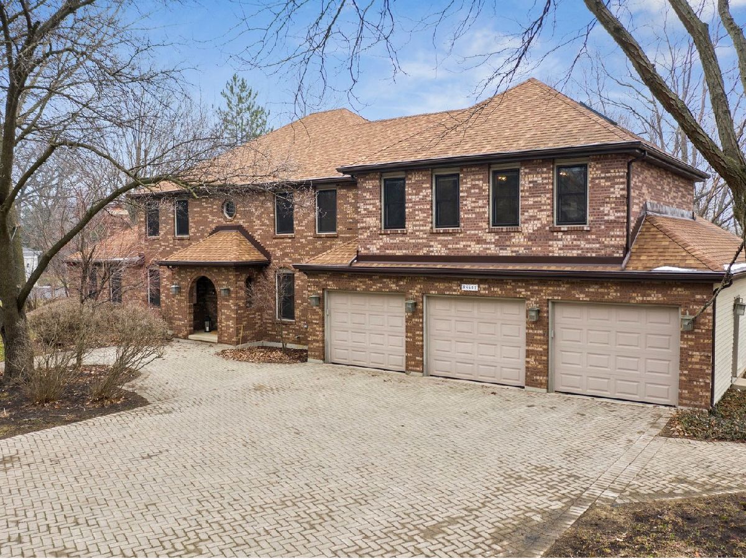
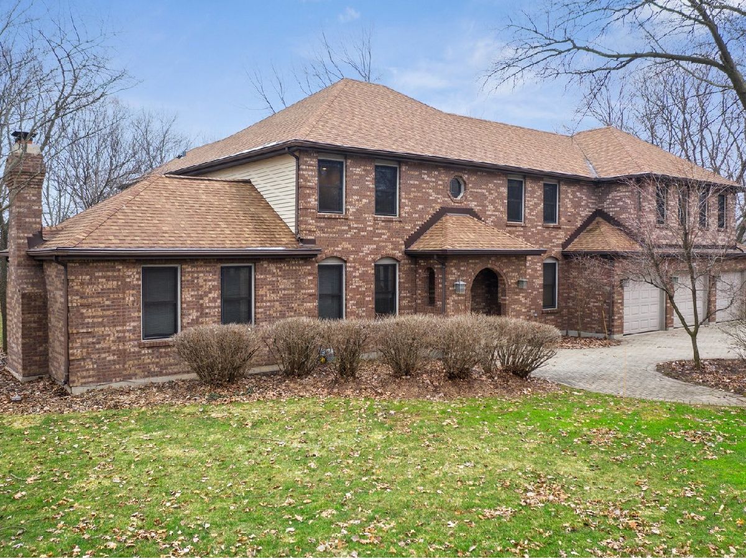
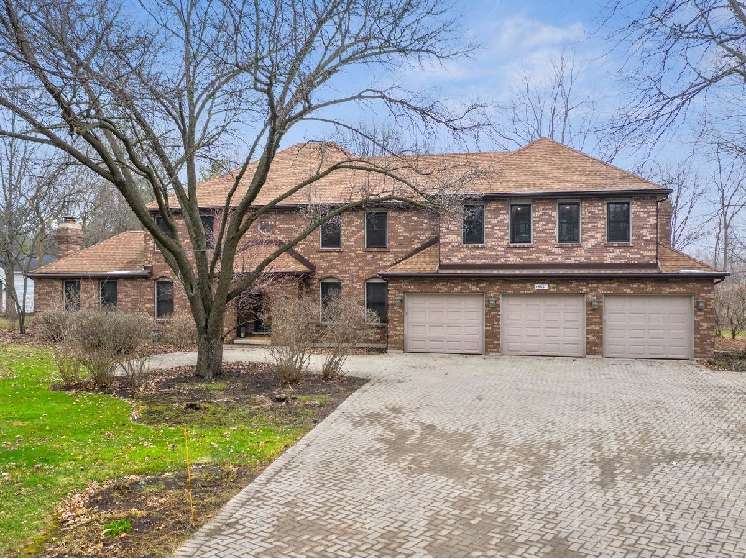
Room Specifics
Total Bedrooms: 4
Bedrooms Above Ground: 4
Bedrooms Below Ground: 0
Dimensions: —
Floor Type: Hardwood
Dimensions: —
Floor Type: Hardwood
Dimensions: —
Floor Type: Hardwood
Full Bathrooms: 4
Bathroom Amenities: Whirlpool,Separate Shower,Double Sink,Bidet
Bathroom in Basement: 0
Rooms: Den,Loft
Basement Description: Unfinished,Egress Window,Concrete (Basement)
Other Specifics
| 3 | |
| — | |
| Brick | |
| Deck | |
| — | |
| 180X242X180X242 | |
| — | |
| Full | |
| — | |
| — | |
| Not in DB | |
| — | |
| — | |
| — | |
| Wood Burning, Gas Starter |
Tax History
| Year | Property Taxes |
|---|---|
| 2021 | $12,680 |
Contact Agent
Nearby Similar Homes
Nearby Sold Comparables
Contact Agent
Listing Provided By
john greene, Realtor

