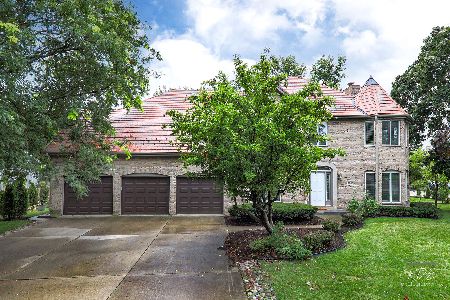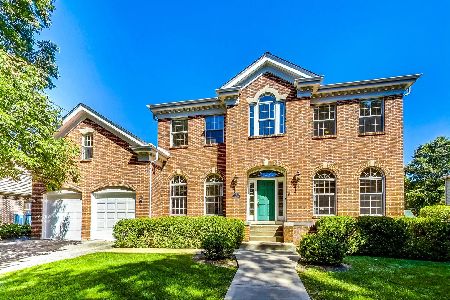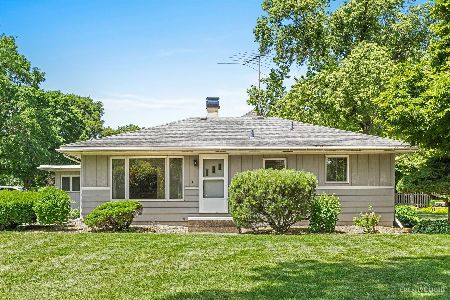24 57th Street, Hinsdale, Illinois 60521
$1,075,000
|
Sold
|
|
| Status: | Closed |
| Sqft: | 3,440 |
| Cost/Sqft: | $346 |
| Beds: | 6 |
| Baths: | 6 |
| Year Built: | 2003 |
| Property Taxes: | $12,780 |
| Days On Market: | 4546 |
| Lot Size: | 0,21 |
Description
WONDERFUL FAMILY HOME WITH ALL THE AMENITIES. OPEN AND SPACIOUS FOR ENTERTAINING, FOUR FINISHED LEVELS, HARDWOOD FLOORS, CROWN AND COVE MOLDINGS, MASTER SUITE, WINE CELLAR, AND THREE FIREPLACES. FIRST FLOOR DEN AND LAUNDRY ROOM. PAVER BRICK PATIO OVERLOOKS PROFESSIONALLY LANDSCAPED YARD. THIS HOME HAS BEEN METICULOUSLY CARED FOR. JUST MOVE IN AND ADD YOUR OWN PERSONAL TOUCHES.
Property Specifics
| Single Family | |
| — | |
| — | |
| 2003 | |
| Full | |
| — | |
| No | |
| 0.21 |
| Du Page | |
| — | |
| 0 / Not Applicable | |
| None | |
| Lake Michigan | |
| Public Sewer | |
| 08417621 | |
| 0913106004 |
Nearby Schools
| NAME: | DISTRICT: | DISTANCE: | |
|---|---|---|---|
|
Grade School
Elm Elementary School |
181 | — | |
|
Middle School
Hinsdale Middle School |
181 | Not in DB | |
|
High School
Hinsdale Central High School |
86 | Not in DB | |
Property History
| DATE: | EVENT: | PRICE: | SOURCE: |
|---|---|---|---|
| 20 Nov, 2013 | Sold | $1,075,000 | MRED MLS |
| 29 Sep, 2013 | Under contract | $1,189,000 | MRED MLS |
| — | Last price change | $1,249,000 | MRED MLS |
| 7 Aug, 2013 | Listed for sale | $1,249,000 | MRED MLS |
Room Specifics
Total Bedrooms: 6
Bedrooms Above Ground: 6
Bedrooms Below Ground: 0
Dimensions: —
Floor Type: Carpet
Dimensions: —
Floor Type: Carpet
Dimensions: —
Floor Type: Carpet
Dimensions: —
Floor Type: —
Dimensions: —
Floor Type: —
Full Bathrooms: 6
Bathroom Amenities: Whirlpool,Separate Shower,Double Sink
Bathroom in Basement: 1
Rooms: Bedroom 5,Bedroom 6,Breakfast Room,Foyer,Game Room,Loft,Office,Recreation Room
Basement Description: Finished
Other Specifics
| 2.5 | |
| Concrete Perimeter | |
| Brick | |
| Brick Paver Patio, Storms/Screens | |
| Fenced Yard,Landscaped | |
| 75 X 123 | |
| Finished | |
| Full | |
| Vaulted/Cathedral Ceilings, Hardwood Floors, First Floor Laundry | |
| Double Oven, Range, Microwave, Dishwasher, High End Refrigerator, Washer, Dryer, Disposal, Trash Compactor, Stainless Steel Appliance(s), Wine Refrigerator | |
| Not in DB | |
| Sidewalks, Street Lights, Street Paved | |
| — | |
| — | |
| Wood Burning, Gas Starter |
Tax History
| Year | Property Taxes |
|---|---|
| 2013 | $12,780 |
Contact Agent
Nearby Similar Homes
Contact Agent
Listing Provided By
Re/Max Signature Homes









