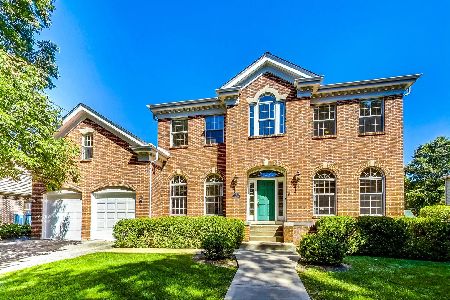5701 Astony Court, Hinsdale, Illinois 60521
$1,150,000
|
Sold
|
|
| Status: | Closed |
| Sqft: | 3,343 |
| Cost/Sqft: | $322 |
| Beds: | 4 |
| Baths: | 5 |
| Year Built: | 1991 |
| Property Taxes: | $22,849 |
| Days On Market: | 520 |
| Lot Size: | 0,00 |
Description
Beautifully maintained Gorgeous ALL BRICK house on an oversize lot ** Brand New Slate Roof **The first and second floors feature stunning hardwood floors, complemented by abundant natural light that fills the spacious rooms ** First Floor Den with plenty of windows offer plenty of natural light** 4.5 Baths ** 4 Spacious BRs on the 2nd Level ** 2 BRs with Jack and Jill concept ** One Jr. Suite with full bath ** MBR with a Fireplace, tray ceilings and a cozy sitting area overlooking the gorgeous yard, 3 Walk In Closets for all your wardrobe needs ** Master Shower all Brand New ** Kitchen with New Quartz Counter tops ** Brand New cooking range with down draft ** Lovely Family room with Fireplace, high ceilings with tons of natural light ** The BRAND NEW DaVinci Bellaforte Slate Roof and zoned HVAC ensure comfort and durability** One Furnace and AC unit newer **Whole house Generator *2 Laundry Room options**Finished basement w 2nd Kitchen for your big party needs* FULL Bath and finished crawl space for all your storage requirements** Excellent school district ** Walking distance to the Hinsdale Central HS Gorgeous backyard with a deck, patio and plenty of grass area for the kids to play ** 3 Car Garage heated **
Property Specifics
| Single Family | |
| — | |
| — | |
| 1991 | |
| — | |
| — | |
| No | |
| — |
| — | |
| — | |
| 0 / Not Applicable | |
| — | |
| — | |
| — | |
| 12130726 | |
| 0913106061 |
Nearby Schools
| NAME: | DISTRICT: | DISTANCE: | |
|---|---|---|---|
|
Grade School
Elm Elementary School |
181 | — | |
|
Middle School
Hinsdale Middle School |
181 | Not in DB | |
|
High School
Hinsdale Central High School |
86 | Not in DB | |
Property History
| DATE: | EVENT: | PRICE: | SOURCE: |
|---|---|---|---|
| 4 Aug, 2017 | Under contract | $0 | MRED MLS |
| 18 Jul, 2017 | Listed for sale | $0 | MRED MLS |
| 27 Jan, 2018 | Under contract | $0 | MRED MLS |
| 20 Sep, 2017 | Listed for sale | $0 | MRED MLS |
| 18 May, 2020 | Under contract | $0 | MRED MLS |
| 22 Apr, 2020 | Listed for sale | $0 | MRED MLS |
| 30 Sep, 2024 | Sold | $1,150,000 | MRED MLS |
| 23 Aug, 2024 | Under contract | $1,075,000 | MRED MLS |
| 14 Aug, 2024 | Listed for sale | $1,075,000 | MRED MLS |
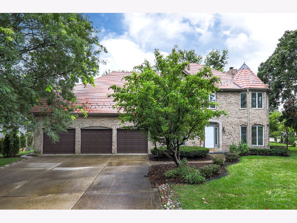
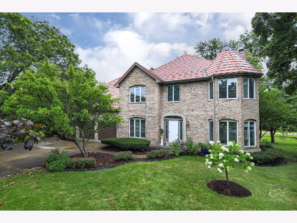
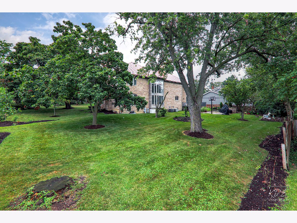
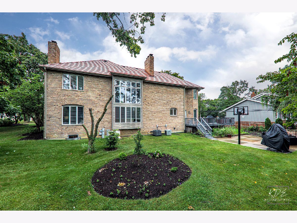
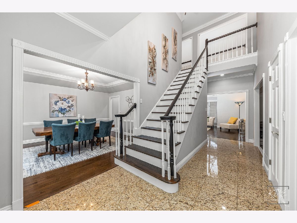
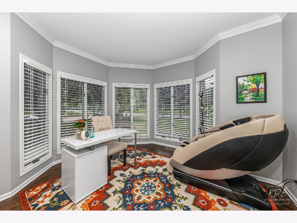
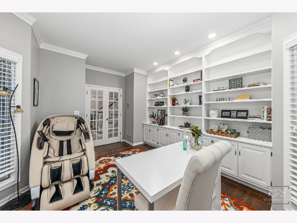
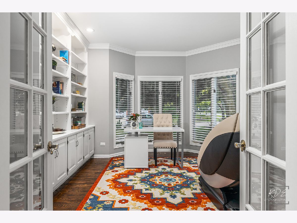
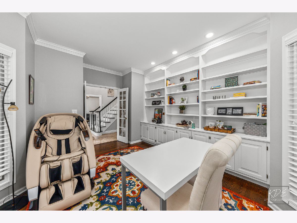
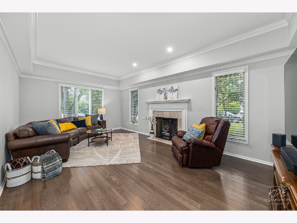
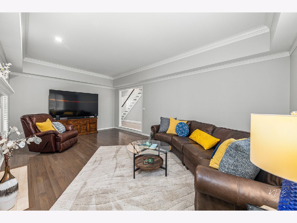
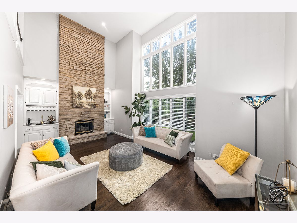
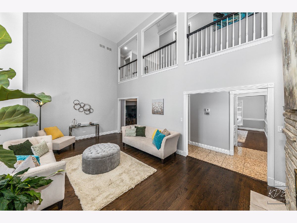
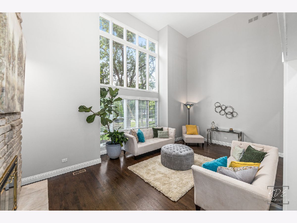
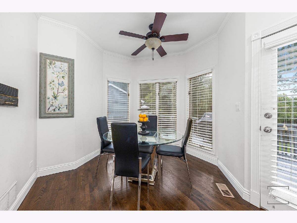
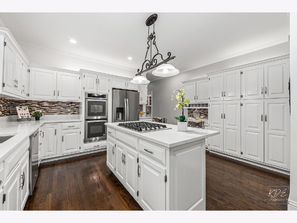
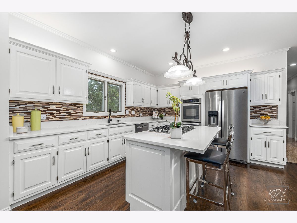
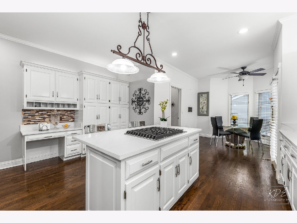
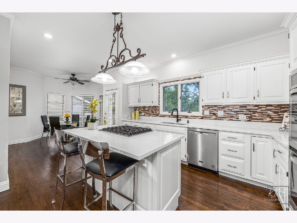
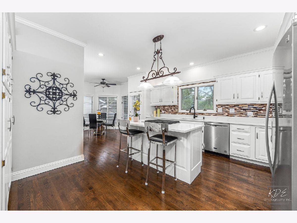
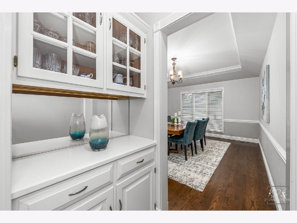
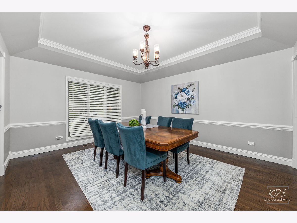
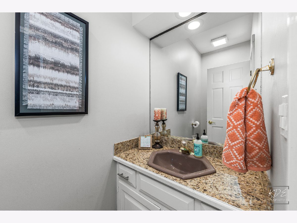
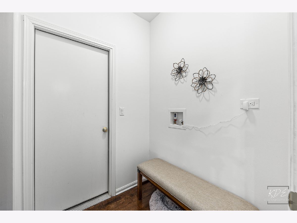
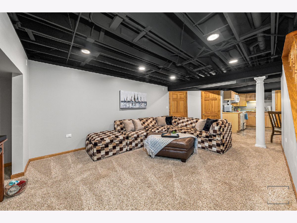
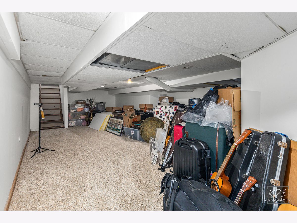
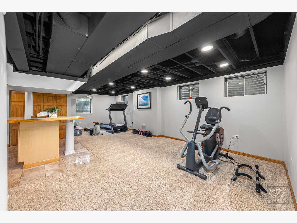
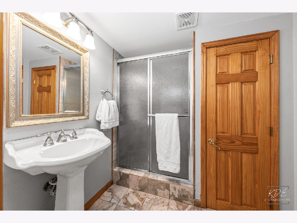
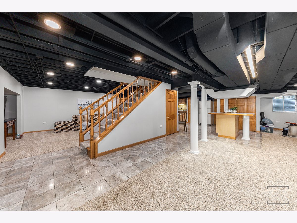
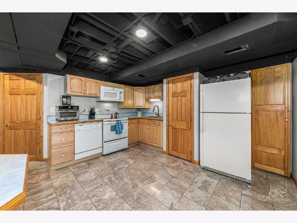
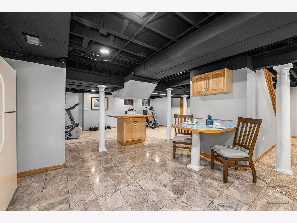
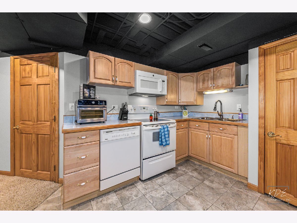
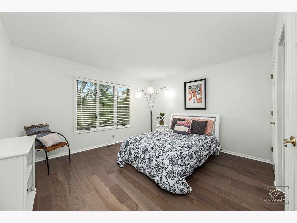
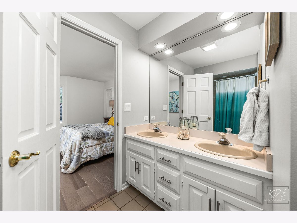
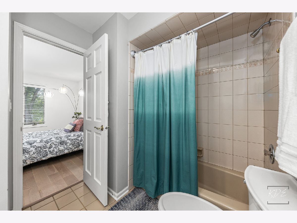
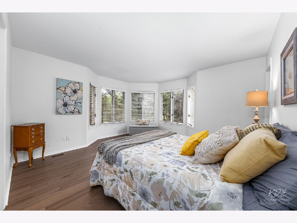
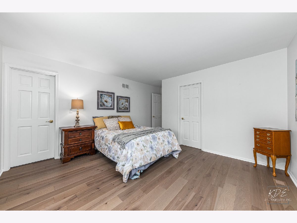
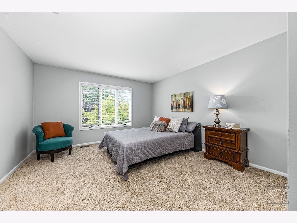
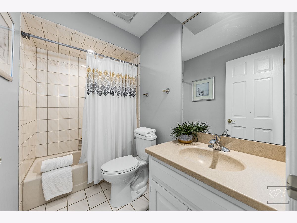
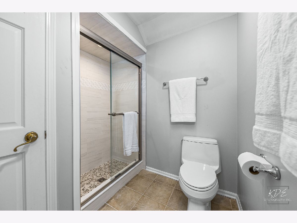
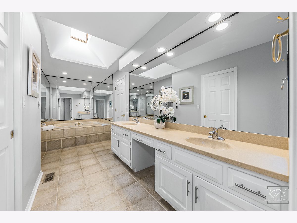
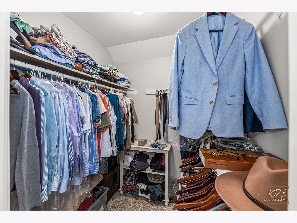
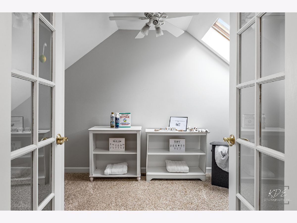
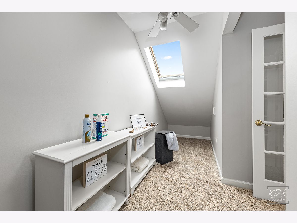
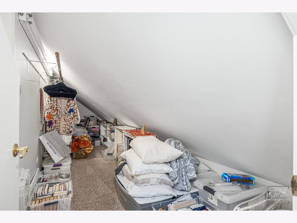
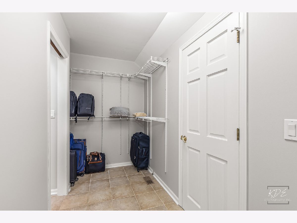
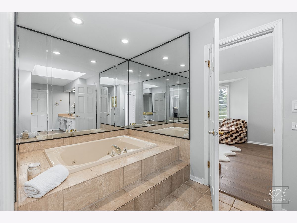
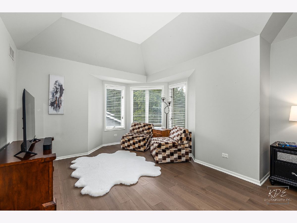
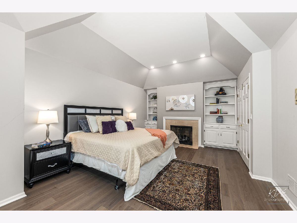
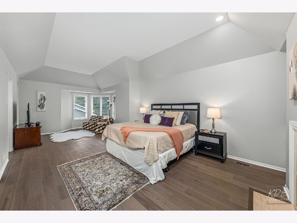
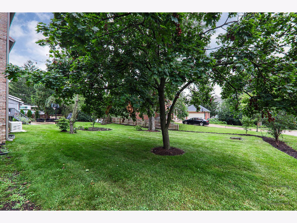
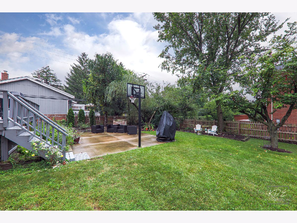
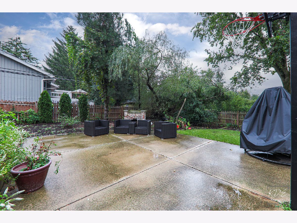
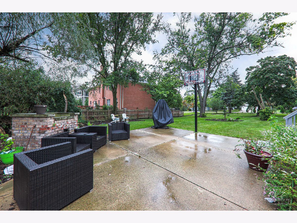
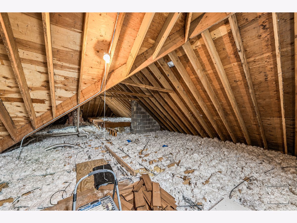
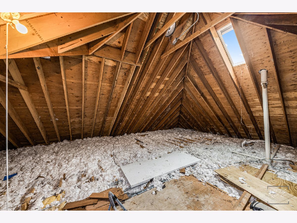
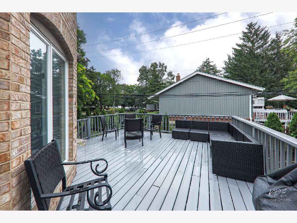
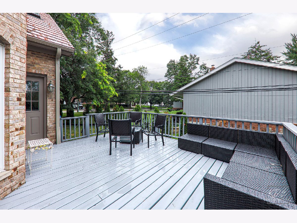
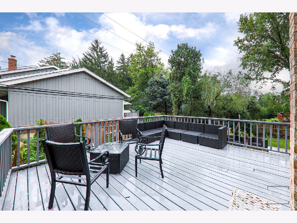
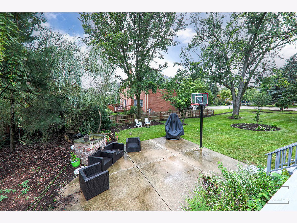
Room Specifics
Total Bedrooms: 4
Bedrooms Above Ground: 4
Bedrooms Below Ground: 0
Dimensions: —
Floor Type: —
Dimensions: —
Floor Type: —
Dimensions: —
Floor Type: —
Full Bathrooms: 5
Bathroom Amenities: —
Bathroom in Basement: 1
Rooms: —
Basement Description: Finished
Other Specifics
| 3 | |
| — | |
| — | |
| — | |
| — | |
| 132X123X128X130 | |
| — | |
| — | |
| — | |
| — | |
| Not in DB | |
| — | |
| — | |
| — | |
| — |
Tax History
| Year | Property Taxes |
|---|---|
| 2024 | $22,849 |
Contact Agent
Nearby Similar Homes
Nearby Sold Comparables
Contact Agent
Listing Provided By
RE/MAX Professionals Select





