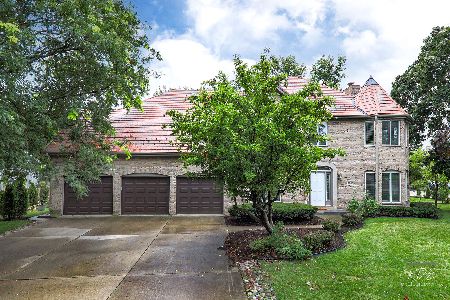5744 Garfield Avenue, Hinsdale, Illinois 60521
$1,599,000
|
Sold
|
|
| Status: | Closed |
| Sqft: | 5,390 |
| Cost/Sqft: | $297 |
| Beds: | 5 |
| Baths: | 6 |
| Year Built: | 2003 |
| Property Taxes: | $16,747 |
| Days On Market: | 5200 |
| Lot Size: | 0,43 |
Description
The one you have been waiting for! Amazingly spacious family home with room for everything! 5390 SF + fin bsmt. Decadent master suite with walk-in shower, 2 walk-in closets, sitting room & terrace. 2 story family room. Sun room. 1st floor den can be bedroom #6. 2nd floor loft. Open theater, bar & wine cellar in lower level. 3 car heated garage. Wrap-around porch, cov prch & pergola. 64x296 lot. Excellent condition.
Property Specifics
| Single Family | |
| — | |
| Traditional | |
| 2003 | |
| Full | |
| — | |
| No | |
| 0.43 |
| Du Page | |
| — | |
| 0 / Not Applicable | |
| None | |
| Lake Michigan | |
| Public Sewer | |
| 07930383 | |
| 0913106019 |
Nearby Schools
| NAME: | DISTRICT: | DISTANCE: | |
|---|---|---|---|
|
Grade School
Elm Elementary School |
181 | — | |
|
Middle School
Hinsdale Middle School |
181 | Not in DB | |
|
High School
Hinsdale Central High School |
86 | Not in DB | |
Property History
| DATE: | EVENT: | PRICE: | SOURCE: |
|---|---|---|---|
| 3 Aug, 2012 | Sold | $1,599,000 | MRED MLS |
| 11 Apr, 2012 | Under contract | $1,599,900 | MRED MLS |
| 24 Oct, 2011 | Listed for sale | $1,599,900 | MRED MLS |
Room Specifics
Total Bedrooms: 5
Bedrooms Above Ground: 5
Bedrooms Below Ground: 0
Dimensions: —
Floor Type: Hardwood
Dimensions: —
Floor Type: Hardwood
Dimensions: —
Floor Type: Hardwood
Dimensions: —
Floor Type: —
Full Bathrooms: 6
Bathroom Amenities: —
Bathroom in Basement: 1
Rooms: Bedroom 5,Den,Loft,Recreation Room,Sun Room
Basement Description: Finished
Other Specifics
| 3 | |
| — | |
| Brick | |
| Balcony, Patio | |
| — | |
| 63.5 X 296 | |
| — | |
| Full | |
| — | |
| Double Oven, Range, Microwave, Dishwasher, Refrigerator, Bar Fridge, Washer, Dryer, Disposal | |
| Not in DB | |
| — | |
| — | |
| — | |
| — |
Tax History
| Year | Property Taxes |
|---|---|
| 2012 | $16,747 |
Contact Agent
Nearby Similar Homes
Nearby Sold Comparables
Contact Agent
Listing Provided By
Coldwell Banker Residential







