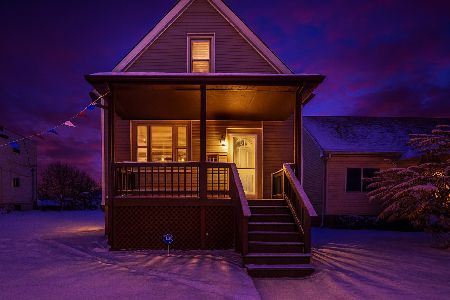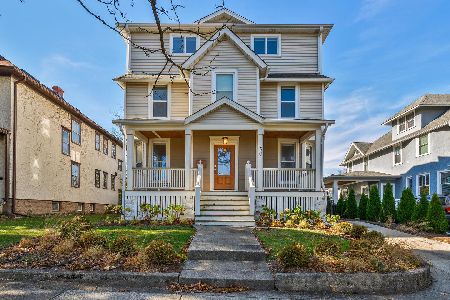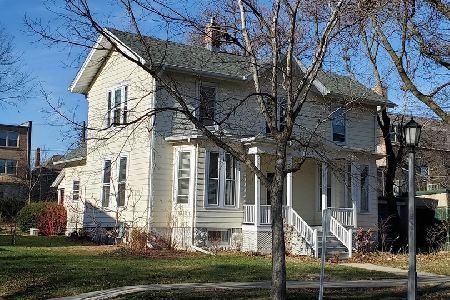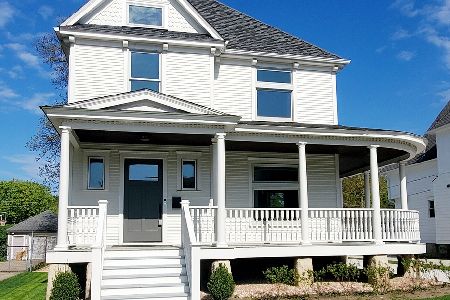24 7th Avenue, La Grange, Illinois 60525
$960,000
|
Sold
|
|
| Status: | Closed |
| Sqft: | 3,612 |
| Cost/Sqft: | $260 |
| Beds: | 5 |
| Baths: | 4 |
| Year Built: | 1909 |
| Property Taxes: | $17,656 |
| Days On Market: | 1428 |
| Lot Size: | 0,00 |
Description
Gorgeous LaGrange home that has it all! Ideal location just a few blocks from downtown, curb appeal, great interior space, and the front porch of your dreams! Perfectly located on an over-sized 62 X 162 lot, offering easy walking distance to the train, downtown and schools. Grand millwork, hardwood floors and 9-foot ceilings create a stunning first floor with an open and functional floor plan. The welcoming foyer offers views into the light filled living and dining rooms. Butler's pantry provides an overflow of additional storage and the perfect transition from dining room to kitchen. Modern kitchen boasts custom cabinets, stainless steel appliances, massive center island, peninsula for counter seating and breakfast area open to the expansive family room. The family room is spacious with wood-burning fireplace and a wall of custom cabinetry. French doors lead into a private office space and sliding doors lead to a three-season room. Second floor offers the must have laundry room, four spacious bedrooms including an enormous master featuring vaulted ceilings, two walk-in closets and luxurious bathroom. Bonus finished 3rd floor can be used in many ways and includes a full bathroom. The sizable unfinished basement has plenty of recreational and storage space and with 11ft ceiling height and roughed in plumbing, it has incredible potential to be finished to your desires. The impressive garage generously fits two cars, with built-in storage, and a recently added custom home gym. La Grange living at its finest!
Property Specifics
| Single Family | |
| — | |
| — | |
| 1909 | |
| — | |
| — | |
| No | |
| — |
| Cook | |
| — | |
| — / Not Applicable | |
| — | |
| — | |
| — | |
| 11342754 | |
| 18042150150000 |
Nearby Schools
| NAME: | DISTRICT: | DISTANCE: | |
|---|---|---|---|
|
Grade School
Cossitt Avenue Elementary School |
102 | — | |
|
Middle School
Park Junior High School |
102 | Not in DB | |
|
High School
Lyons Twp High School |
204 | Not in DB | |
Property History
| DATE: | EVENT: | PRICE: | SOURCE: |
|---|---|---|---|
| 21 Apr, 2011 | Sold | $780,000 | MRED MLS |
| 23 Mar, 2011 | Under contract | $824,900 | MRED MLS |
| 3 Jan, 2011 | Listed for sale | $824,900 | MRED MLS |
| 6 Oct, 2018 | Sold | $865,000 | MRED MLS |
| 18 Aug, 2018 | Under contract | $865,000 | MRED MLS |
| 15 Aug, 2018 | Listed for sale | $865,000 | MRED MLS |
| 15 Apr, 2022 | Sold | $960,000 | MRED MLS |
| 13 Mar, 2022 | Under contract | $939,000 | MRED MLS |
| 9 Mar, 2022 | Listed for sale | $939,000 | MRED MLS |
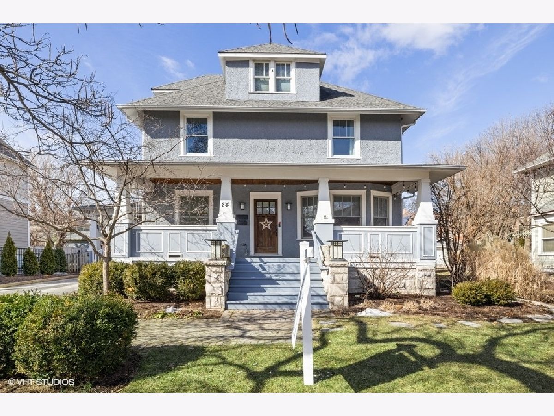
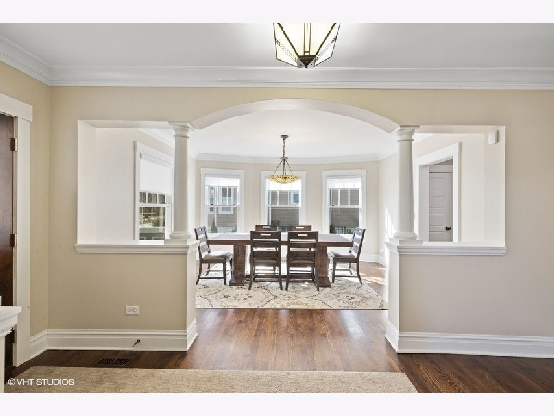
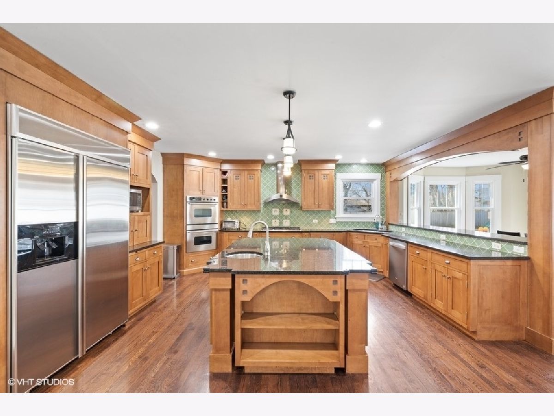
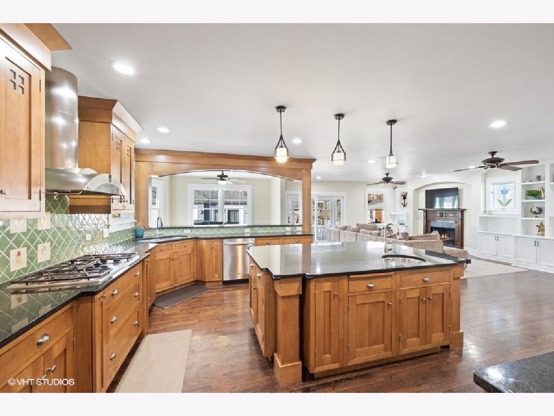
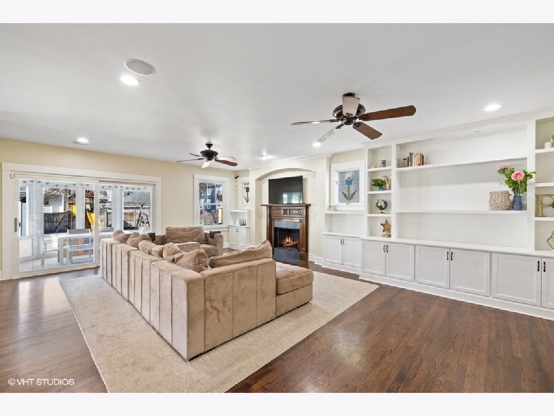
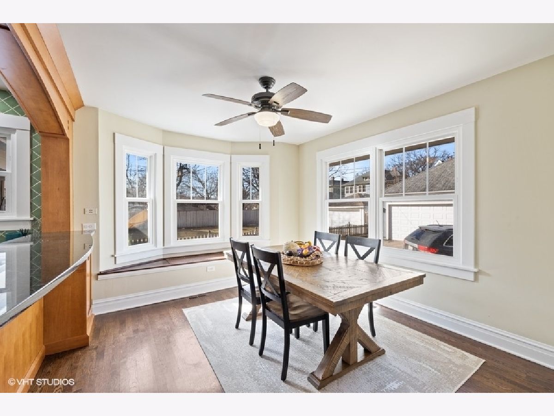
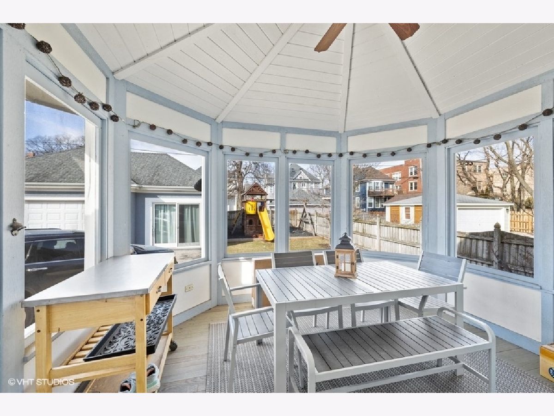
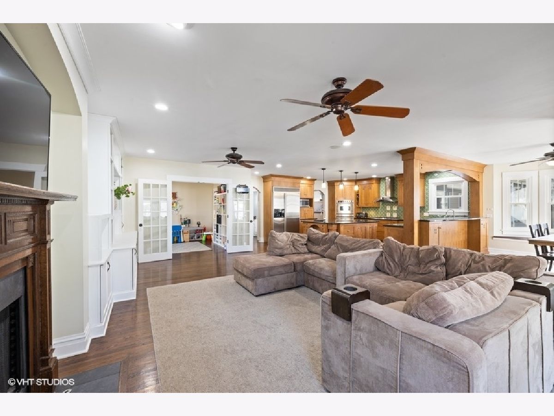
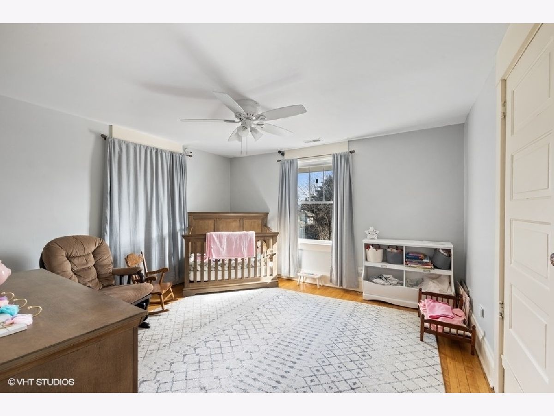
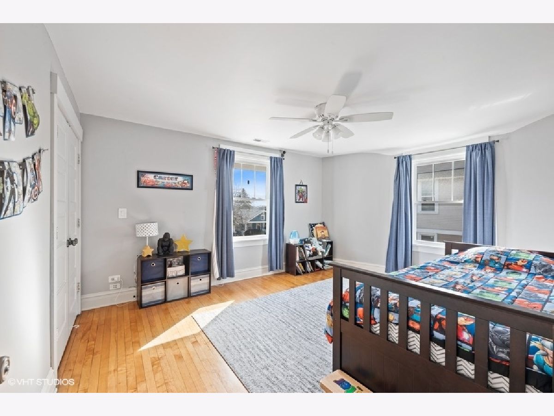
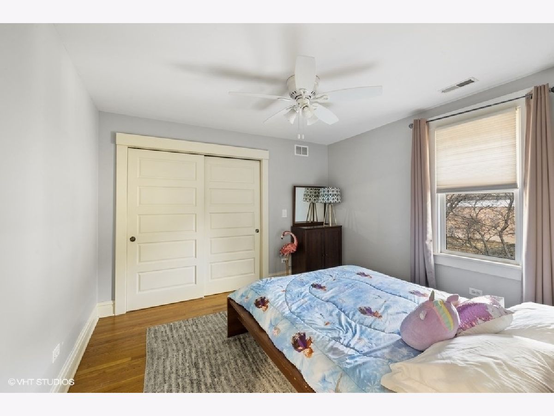
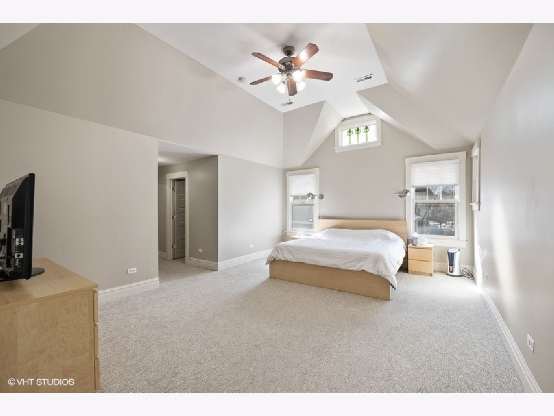
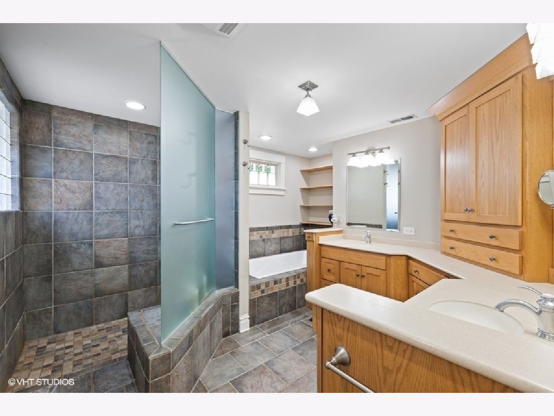
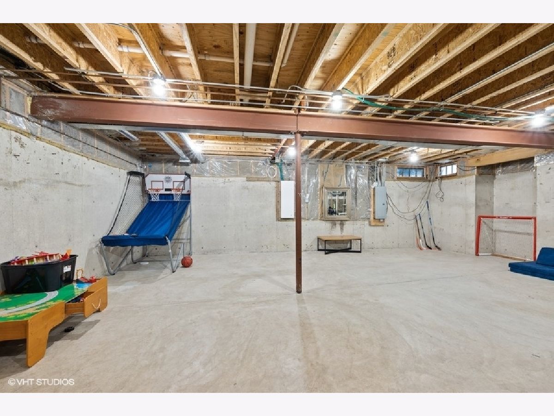
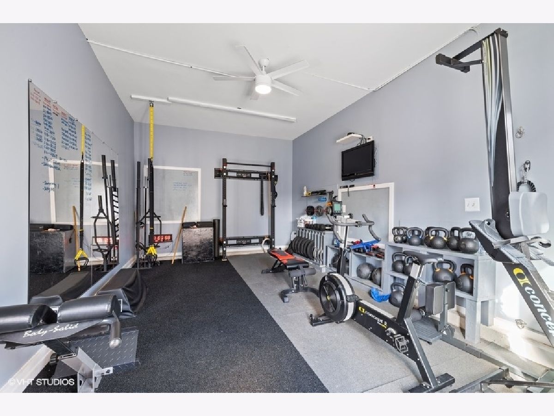
Room Specifics
Total Bedrooms: 5
Bedrooms Above Ground: 5
Bedrooms Below Ground: 0
Dimensions: —
Floor Type: —
Dimensions: —
Floor Type: —
Dimensions: —
Floor Type: —
Dimensions: —
Floor Type: —
Full Bathrooms: 4
Bathroom Amenities: Whirlpool,Separate Shower,Double Sink
Bathroom in Basement: 0
Rooms: —
Basement Description: Unfinished,Bathroom Rough-In
Other Specifics
| 2 | |
| — | |
| Asphalt,Side Drive | |
| — | |
| — | |
| 63X162 | |
| Dormer | |
| — | |
| — | |
| — | |
| Not in DB | |
| — | |
| — | |
| — | |
| — |
Tax History
| Year | Property Taxes |
|---|---|
| 2011 | $18,645 |
| 2018 | $18,986 |
| 2022 | $17,656 |
Contact Agent
Nearby Similar Homes
Contact Agent
Listing Provided By
Circle One Realty



