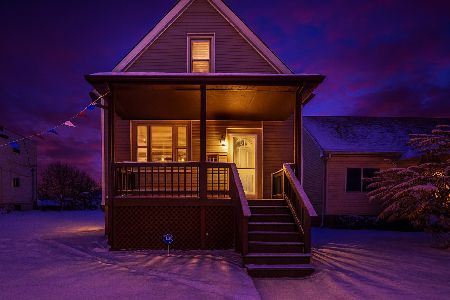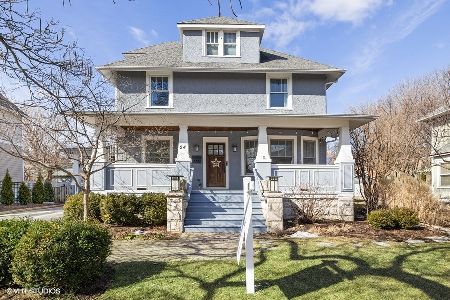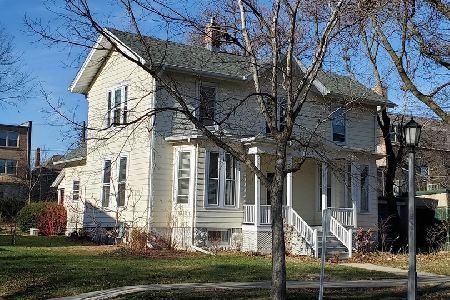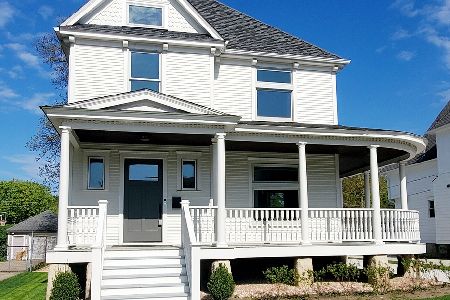30 7th Avenue, La Grange, Illinois 60525
$650,000
|
Sold
|
|
| Status: | Closed |
| Sqft: | 2,200 |
| Cost/Sqft: | $307 |
| Beds: | 4 |
| Baths: | 4 |
| Year Built: | 1900 |
| Property Taxes: | $14,571 |
| Days On Market: | 1157 |
| Lot Size: | 0,19 |
Description
Three stored renovated historic home on a huge 50 x 162-foot lot. Walking distance to downtown LaGrange. LaGrange has a great library, shops, restaurants, and a commuter train. Hardwood floors throughout the entire home. Updated kitchen with stone countertops. This chef's dream kitchen and butler's pantry is open to the large family room. Formal dining room and a formal living room with high ceilings. The beautifully updated primary bathroom features a large soaking tub, a separate walk-in shower, and double vanities. The primary suite also has tons of shelving and a laundry room. The third floor features two additional bedrooms, a sitting room, and a full bath. Full partially finished basement that includes an additional laundry room. A large front and back porch for summer evenings along with a great backyard. Cossit Elementary, Park Junior High, and Lyons Township High School.
Property Specifics
| Single Family | |
| — | |
| — | |
| 1900 | |
| — | |
| VICTORIAN | |
| No | |
| 0.19 |
| Cook | |
| — | |
| 0 / Not Applicable | |
| — | |
| — | |
| — | |
| 11682881 | |
| 18042150160000 |
Nearby Schools
| NAME: | DISTRICT: | DISTANCE: | |
|---|---|---|---|
|
Grade School
Cossitt Avenue Elementary School |
102 | — | |
|
Middle School
Park Junior High School |
102 | Not in DB | |
|
High School
Lyons Twp High School |
204 | Not in DB | |
Property History
| DATE: | EVENT: | PRICE: | SOURCE: |
|---|---|---|---|
| 29 Dec, 2017 | Sold | $677,000 | MRED MLS |
| 14 Dec, 2017 | Under contract | $699,000 | MRED MLS |
| — | Last price change | $725,000 | MRED MLS |
| 19 May, 2017 | Listed for sale | $775,000 | MRED MLS |
| 23 Feb, 2023 | Sold | $650,000 | MRED MLS |
| 10 Jan, 2023 | Under contract | $675,000 | MRED MLS |
| 5 Dec, 2022 | Listed for sale | $675,000 | MRED MLS |
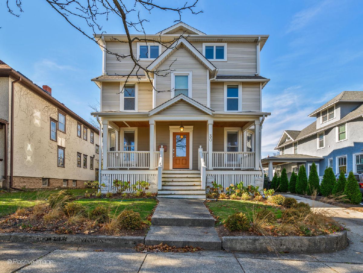
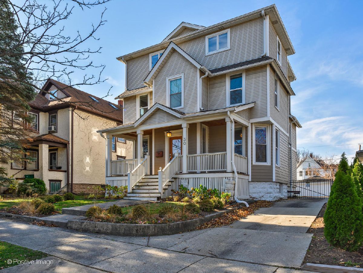
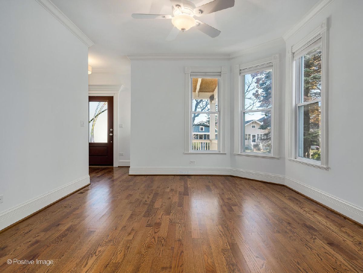
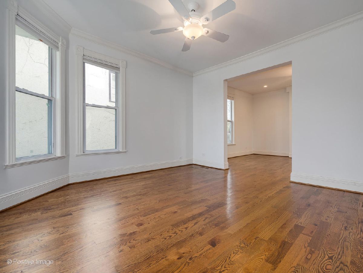
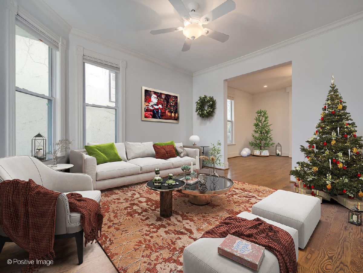
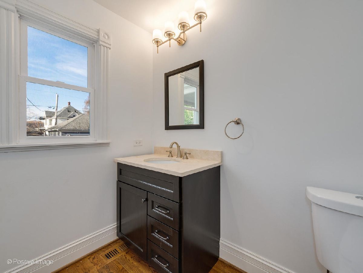
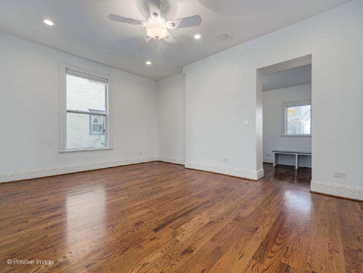
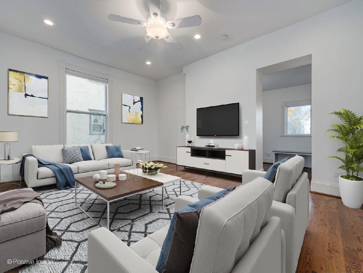
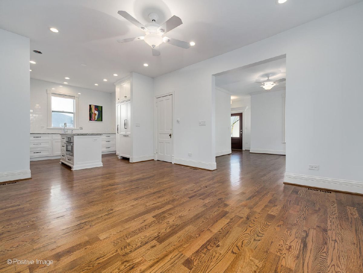
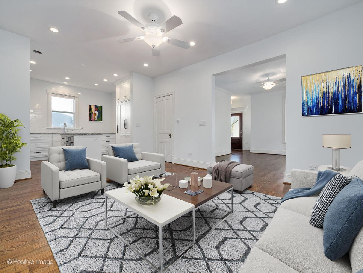
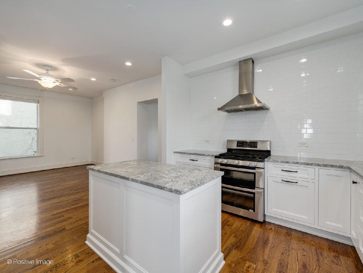
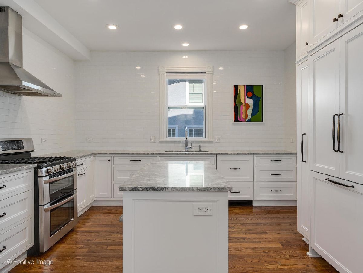
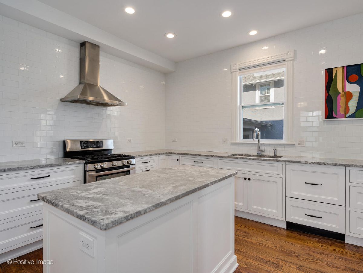
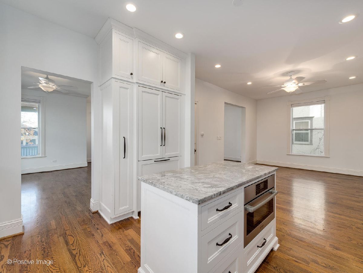
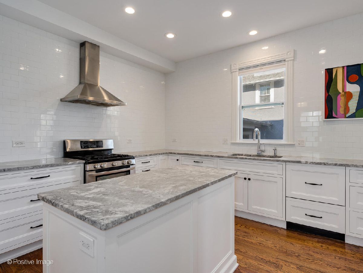
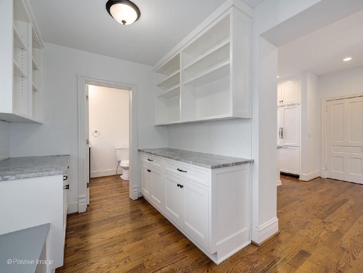
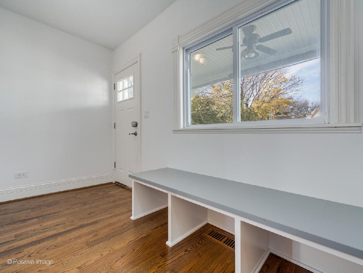
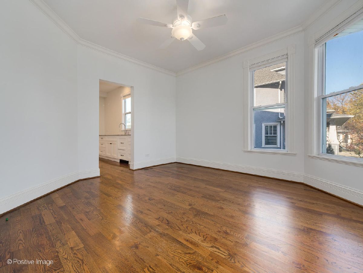
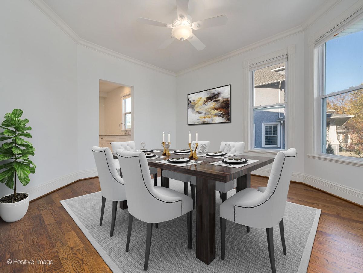
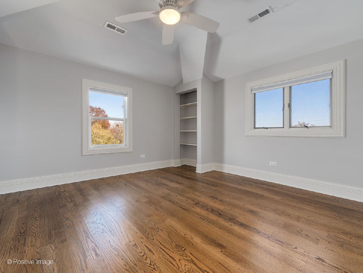
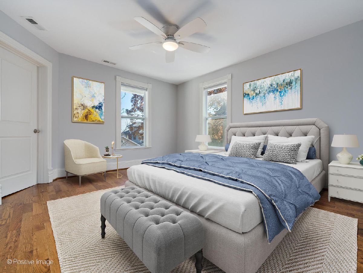
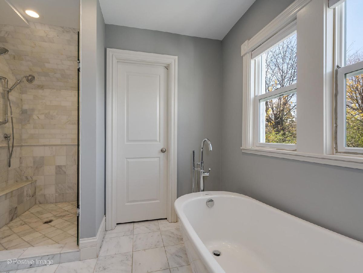
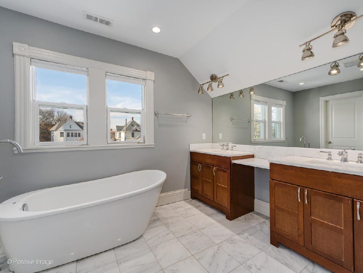
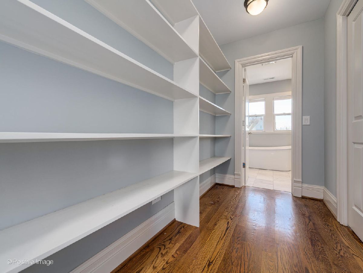
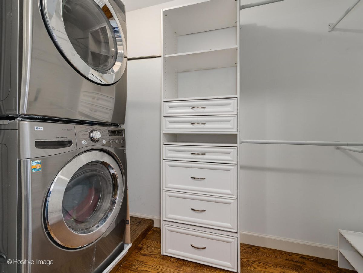
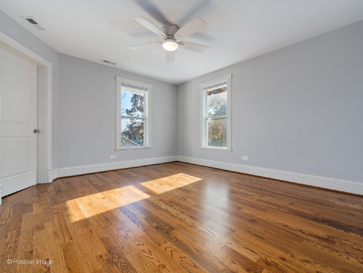
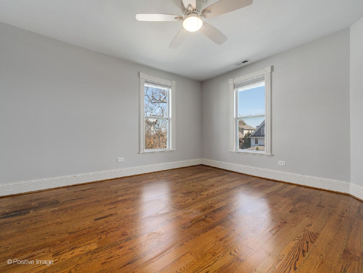
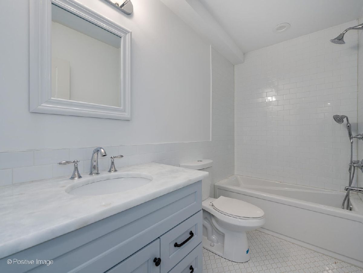
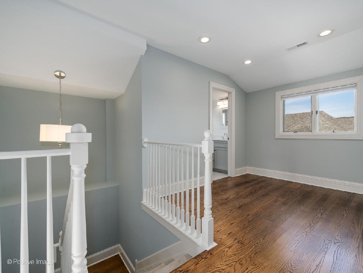
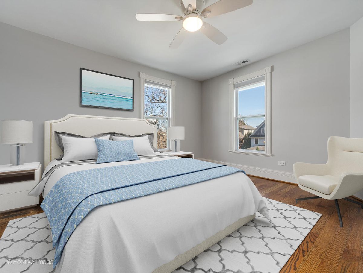
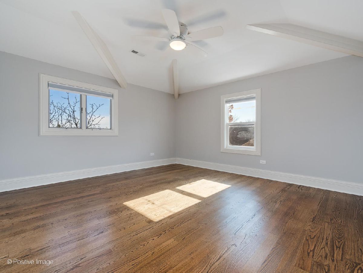
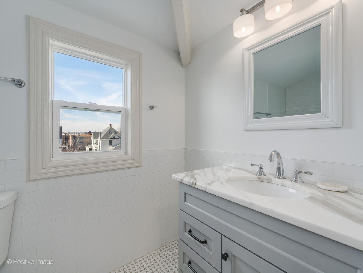
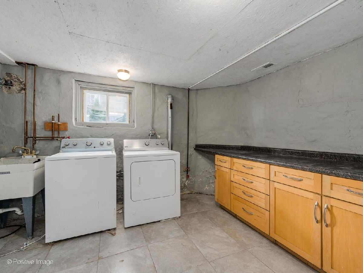
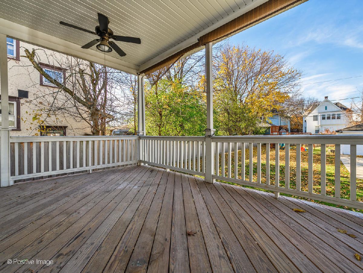
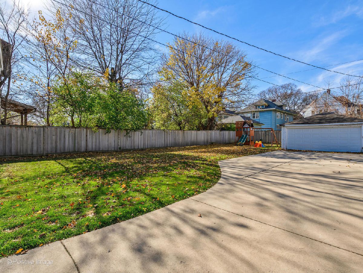
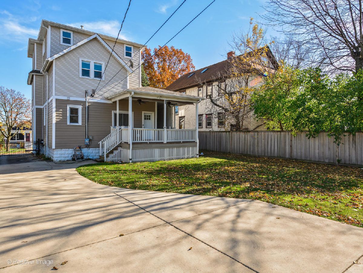
Room Specifics
Total Bedrooms: 4
Bedrooms Above Ground: 4
Bedrooms Below Ground: 0
Dimensions: —
Floor Type: —
Dimensions: —
Floor Type: —
Dimensions: —
Floor Type: —
Full Bathrooms: 4
Bathroom Amenities: Soaking Tub
Bathroom in Basement: 0
Rooms: —
Basement Description: Partially Finished
Other Specifics
| 2 | |
| — | |
| — | |
| — | |
| — | |
| 50 X 162 | |
| Finished,Interior Stair | |
| — | |
| — | |
| — | |
| Not in DB | |
| — | |
| — | |
| — | |
| — |
Tax History
| Year | Property Taxes |
|---|---|
| 2017 | $11,133 |
| 2023 | $14,571 |
Contact Agent
Nearby Similar Homes
Contact Agent
Listing Provided By
Lucid Realty, Inc.



