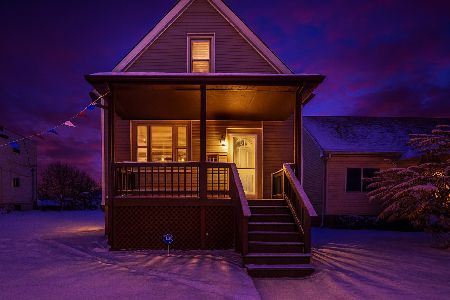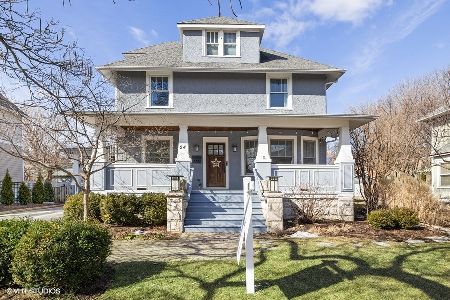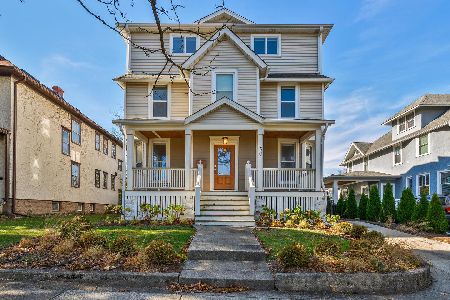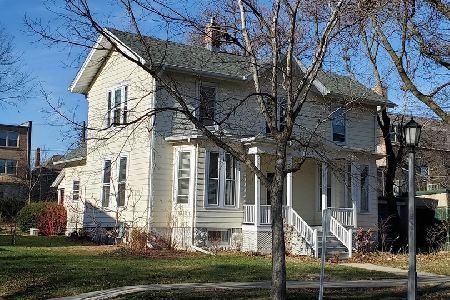21 6th Avenue, La Grange, Illinois 60525
$900,000
|
Sold
|
|
| Status: | Closed |
| Sqft: | 3,200 |
| Cost/Sqft: | $293 |
| Beds: | 4 |
| Baths: | 4 |
| Year Built: | — |
| Property Taxes: | $15,004 |
| Days On Market: | 1686 |
| Lot Size: | 0,17 |
Description
Move right in to this very special, completely renovated 3 story farmhouse! This beautiful house is like NEW! Enjoy the high-end finishes throughout, as well as the amazing location just steps away from popular downtown La Grange. Architectural features begin with the exceptional curb-appeal that includes a huge wrap around front porch, farm-style front door and new concrete driveway. Inside, the grand foyer makes a statement with a classic turned staircase and wide center hall. The wide plank natural hardwood flooring, stylish lighting, hardware, neutral paint, and custom tile work throughout blend perfectly with the historical feel of the high ceilings, oversized windows and detailed trim package. The modern kitchen is a chef's dream with the finest stainless steel Wolf appliances including a 48" 8 burner stove and a 42" Sub-Zero refrigerator, painted white cabinetry with gorgeous black center island, quartz countertops and even a beverage center! The must-have mudroom is just off the kitchen and is complete with built-in storage, cubbies, bench & hooks. The kitchen is open to the dining room which flows to the bright family and living rooms providing a perfect open floor plan for entertaining, as well as day-to-day living. The primary-suite is special with a huge boxed window, 2 walk-in closets plus a versatile sitting or dressing room/nursery! The luxurious primary bath has a double vanity, over-sized walk-in shower, free-standing soaking tub and heated floors! The additional 2nd floor bedrooms offer architectural features such as a window seat, built-in shelving and/or vaulted ceilings. The third floor offers another large bedroom or bonus space and has a private full bath. The laundry is conveniently located on the second floor and there is a new 2 1/2 car garage with storage above. All the mechanical systems as well as the insulation in this home are new; plumbing, electric, ductwork, furnace and air-conditioner. This home was taken down to the stud; new plumbing, electric, hvac, insulation, etc. Be the proud of owner of this special home with all the charm of a farmhouse, but all the conveniences of a true renovation and lower taxes than new construction..
Property Specifics
| Single Family | |
| — | |
| Farmhouse | |
| — | |
| Full | |
| — | |
| No | |
| 0.17 |
| Cook | |
| — | |
| — / Not Applicable | |
| None | |
| Lake Michigan | |
| Public Sewer | |
| 11134620 | |
| 18042150060000 |
Nearby Schools
| NAME: | DISTRICT: | DISTANCE: | |
|---|---|---|---|
|
Grade School
Cossitt Avenue Elementary School |
102 | — | |
|
Middle School
Park Junior High School |
102 | Not in DB | |
|
High School
Lyons Twp High School |
204 | Not in DB | |
Property History
| DATE: | EVENT: | PRICE: | SOURCE: |
|---|---|---|---|
| 24 Sep, 2021 | Sold | $900,000 | MRED MLS |
| 2 Sep, 2021 | Under contract | $939,000 | MRED MLS |
| 24 Jun, 2021 | Listed for sale | $939,000 | MRED MLS |
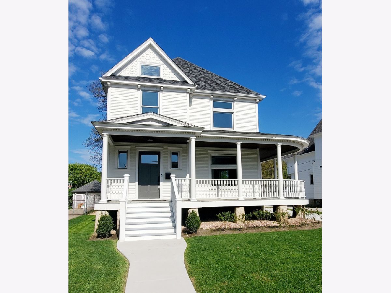
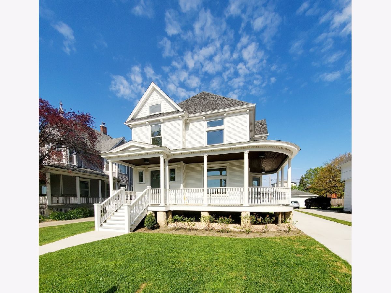
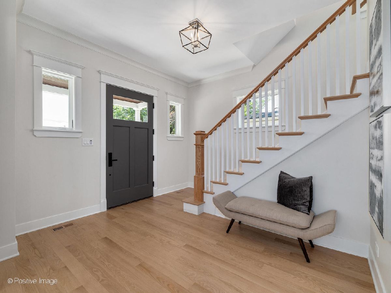
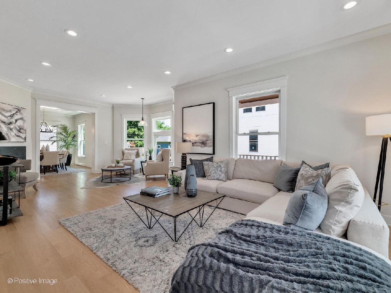
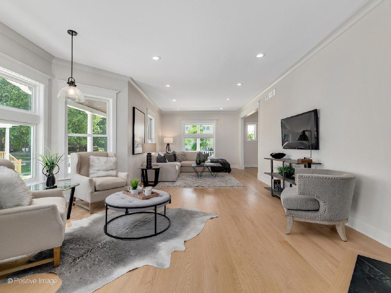
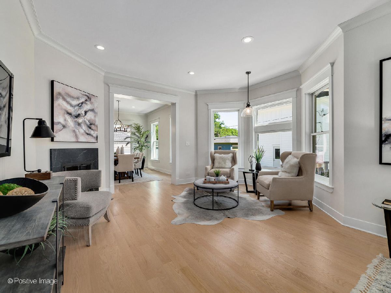
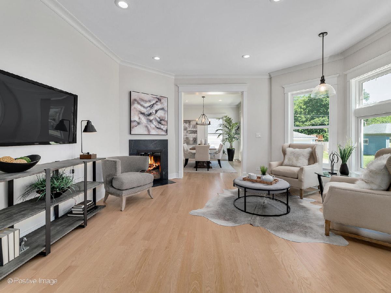
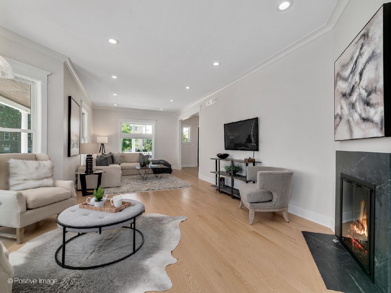
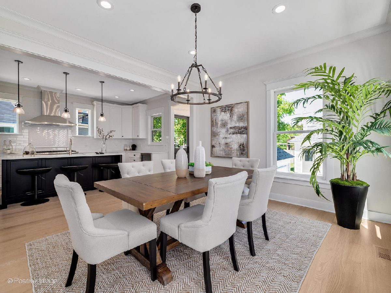
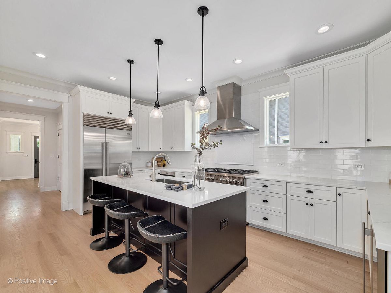
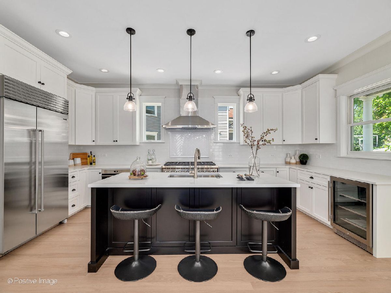
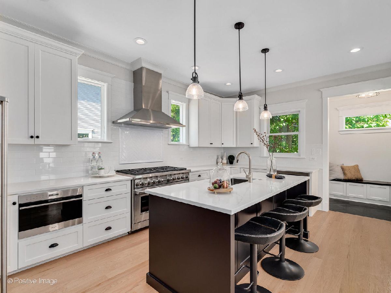
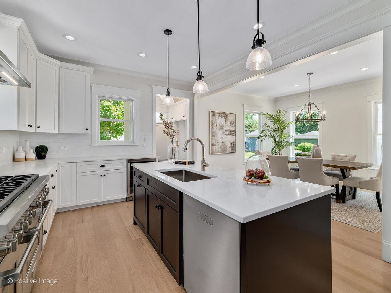
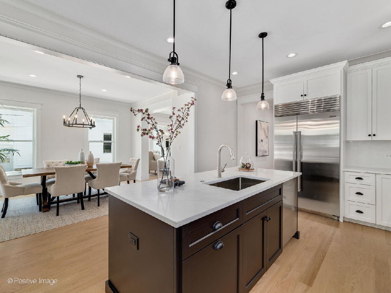
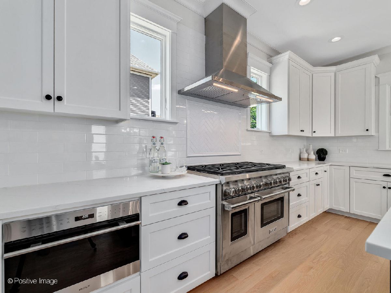
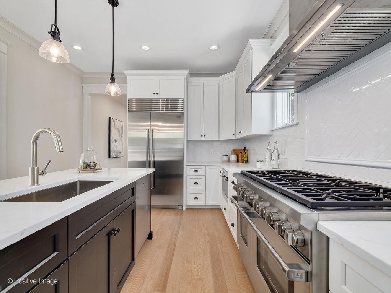
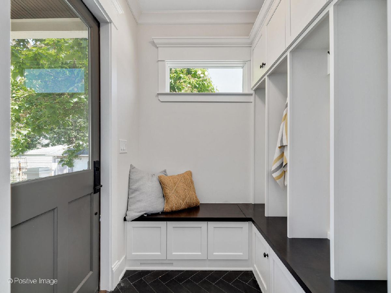
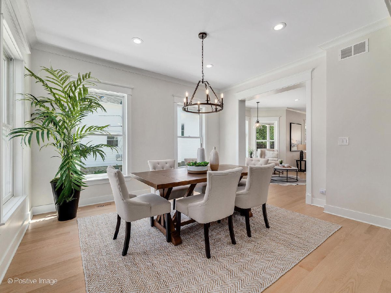
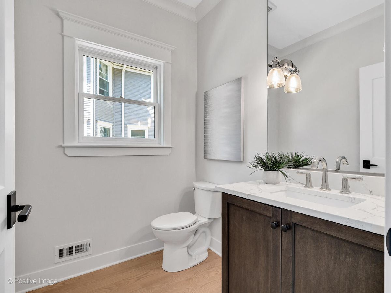
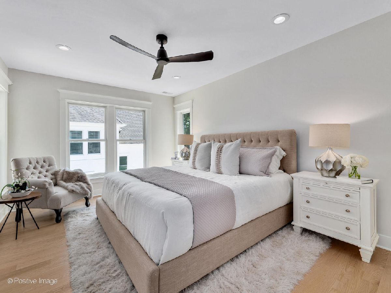
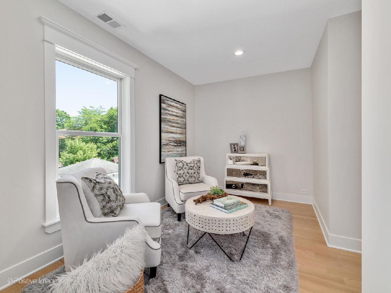
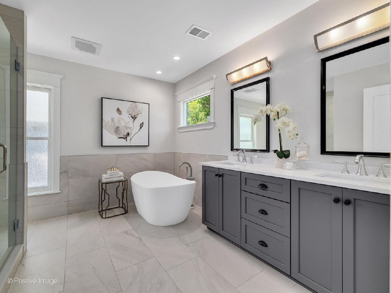
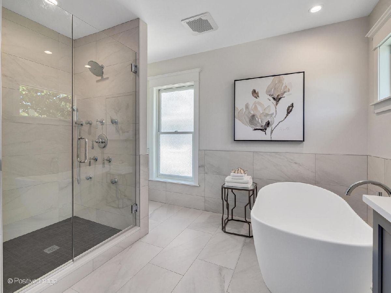
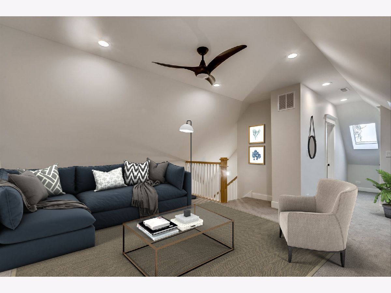
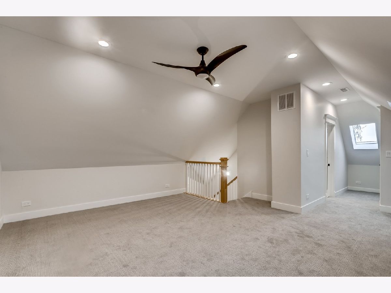
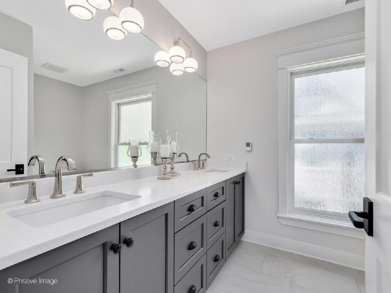
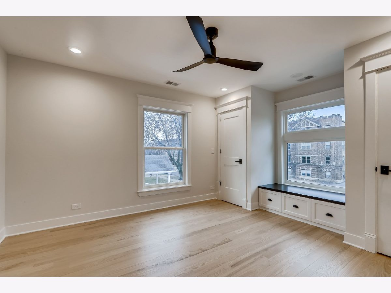
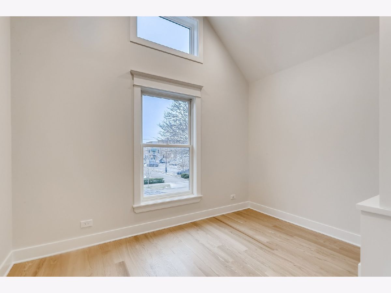
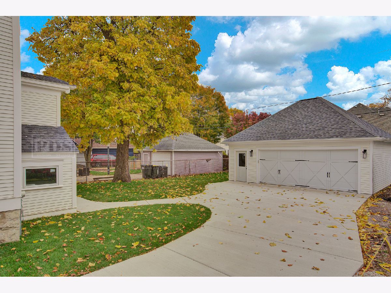
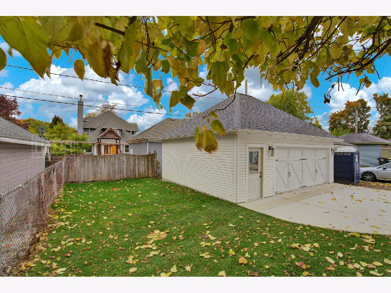
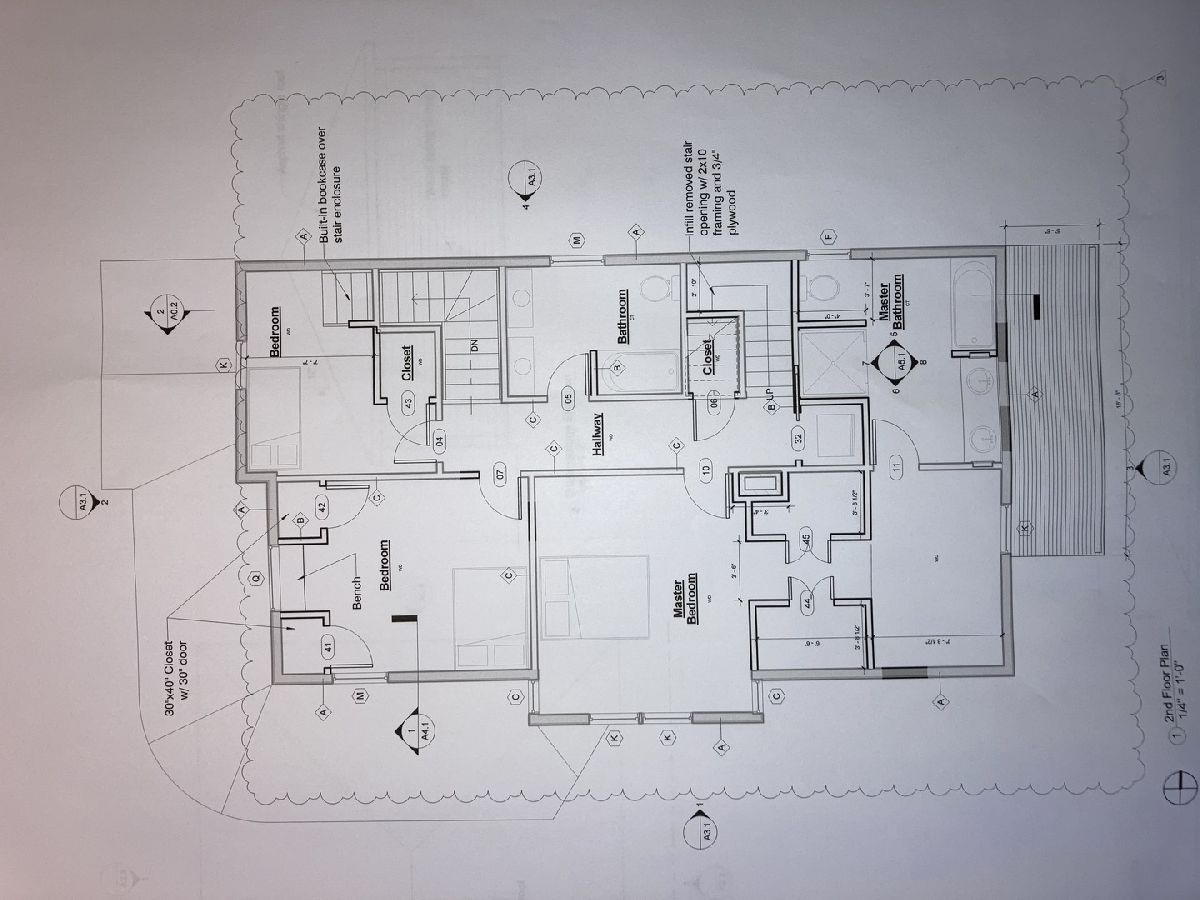
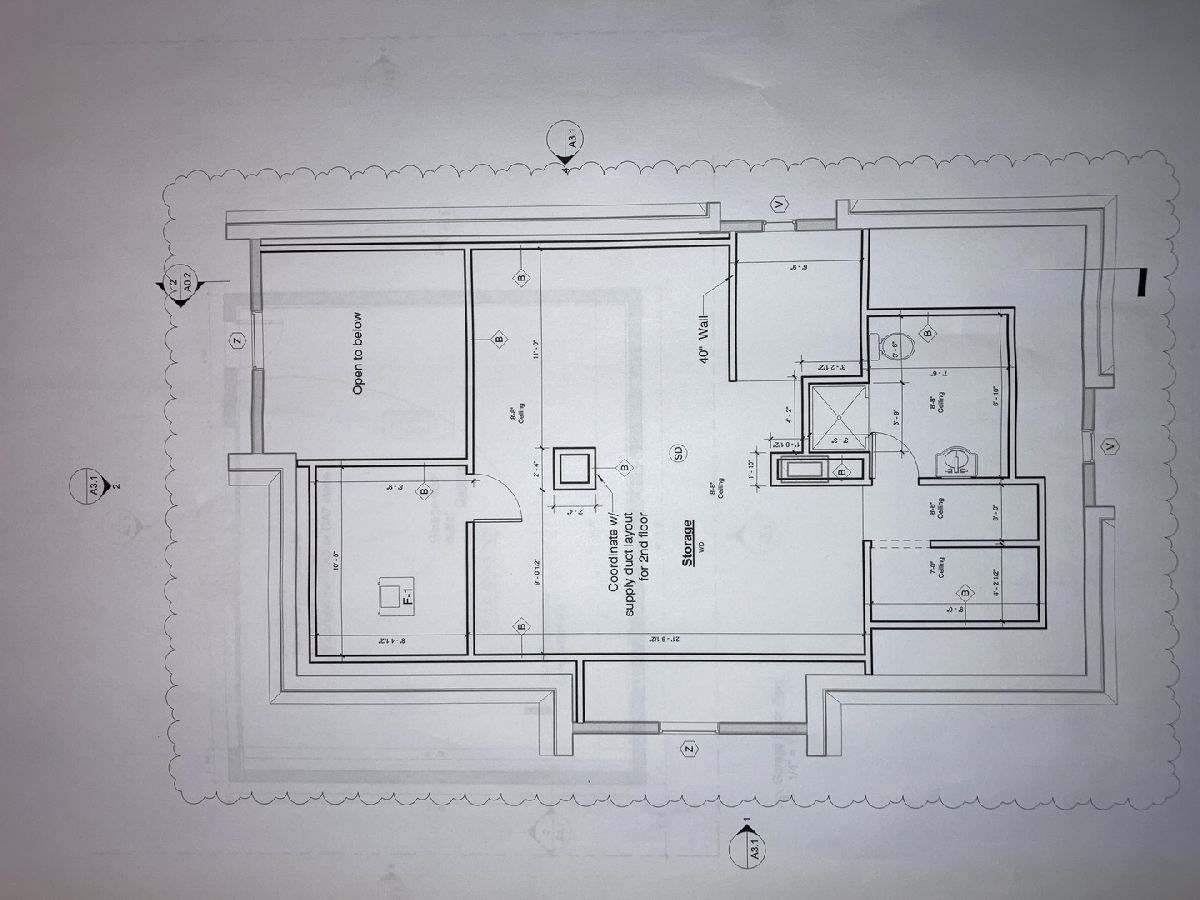
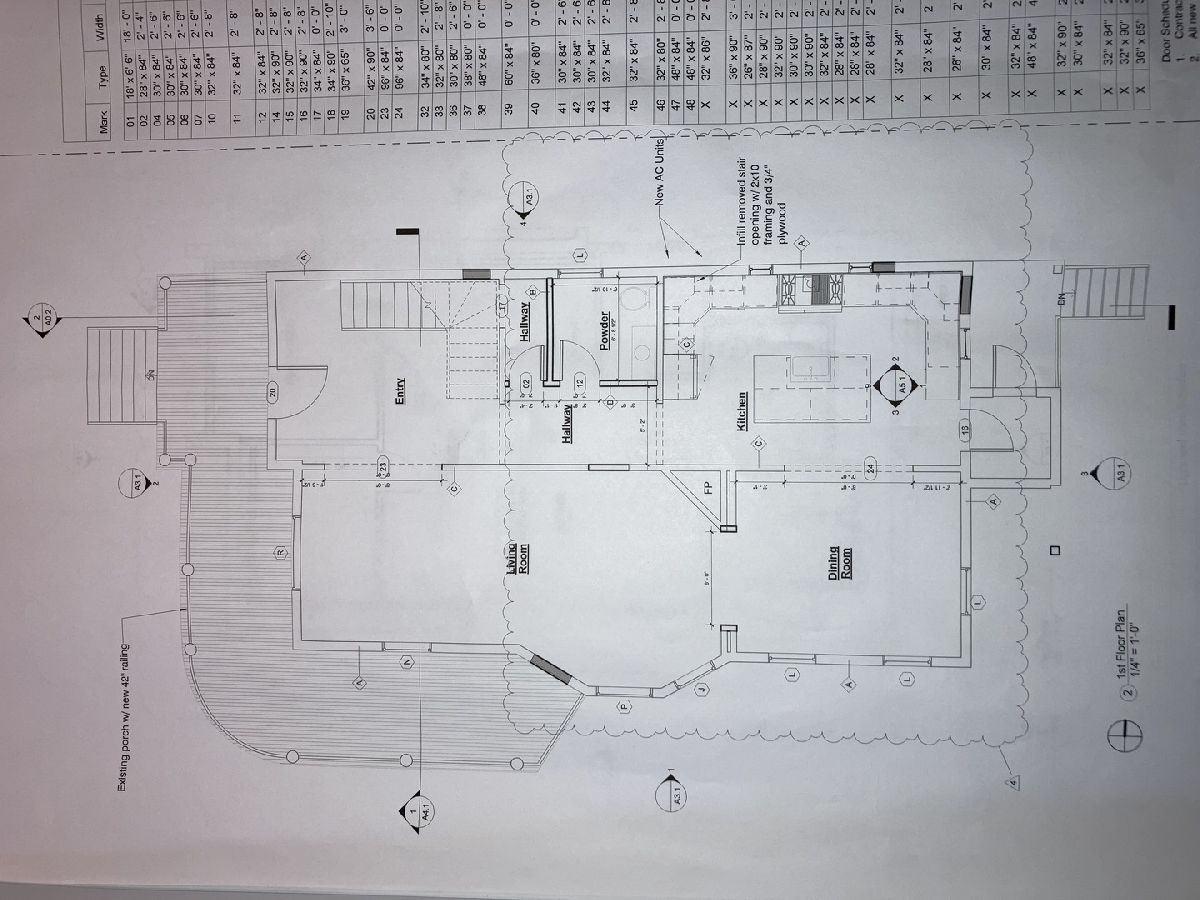
Room Specifics
Total Bedrooms: 4
Bedrooms Above Ground: 4
Bedrooms Below Ground: 0
Dimensions: —
Floor Type: Hardwood
Dimensions: —
Floor Type: Hardwood
Dimensions: —
Floor Type: Hardwood
Full Bathrooms: 4
Bathroom Amenities: Separate Shower,Double Sink,Soaking Tub
Bathroom in Basement: 0
Rooms: Sitting Room,Foyer,Mud Room
Basement Description: Unfinished
Other Specifics
| 2.5 | |
| — | |
| Concrete | |
| Porch | |
| — | |
| 50 X 149 | |
| Finished | |
| Full | |
| Vaulted/Cathedral Ceilings, Hardwood Floors, Second Floor Laundry, Walk-In Closet(s), Ceiling - 10 Foot, Open Floorplan, Special Millwork | |
| — | |
| Not in DB | |
| Curbs, Sidewalks, Street Lights, Street Paved | |
| — | |
| — | |
| Gas Log |
Tax History
| Year | Property Taxes |
|---|---|
| 2021 | $15,004 |
Contact Agent
Nearby Similar Homes
Contact Agent
Listing Provided By
Re/Max Properties



