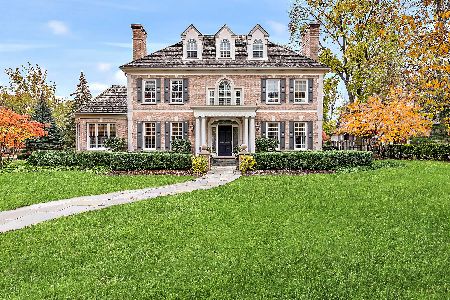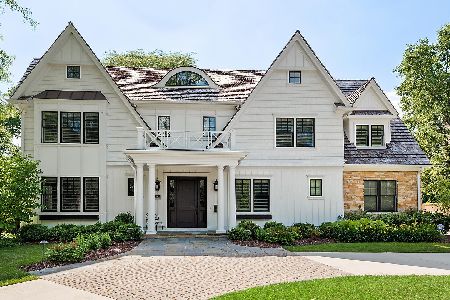24 9th Street, Hinsdale, Illinois 60521
$4,877,311
|
Sold
|
|
| Status: | Closed |
| Sqft: | 0 |
| Cost/Sqft: | — |
| Beds: | 5 |
| Baths: | 7 |
| Year Built: | — |
| Property Taxes: | $11,995 |
| Days On Market: | 7030 |
| Lot Size: | 0,50 |
Description
J.P. McMahon Bldrs Country Manor Estate set on a 1/2 Acre Lot with Formal Landscaping, Stone & Stucco Exterior with Tumbled Brick Detail and Slate Roof. All Rustic Maple Rasied Paneled FR, Cherry Raised Panel Library, Cherry Stair Tower w\Water Fall Stringer & Wainscot. Incredible All Stone Wine Cellar with Leaded GNA Glass. 48 HOURS NOTICE FOR ALL SHOWINGS \ FINANCIAL QUALIFICATION REQUIRED BEFORE SHOWING SCHEDULED
Property Specifics
| Single Family | |
| — | |
| — | |
| — | |
| — | |
| — | |
| No | |
| 0.5 |
| Du Page | |
| — | |
| 0 / Not Applicable | |
| — | |
| — | |
| — | |
| 06317262 | |
| 0912321025 |
Nearby Schools
| NAME: | DISTRICT: | DISTANCE: | |
|---|---|---|---|
|
Grade School
Oak Elementary School |
181 | — | |
|
Middle School
Hinsdale Middle School |
181 | Not in DB | |
|
High School
Hinsdale Central High School |
86 | Not in DB | |
Property History
| DATE: | EVENT: | PRICE: | SOURCE: |
|---|---|---|---|
| 29 Oct, 2007 | Sold | $4,877,311 | MRED MLS |
| 26 Oct, 2007 | Under contract | $4,975,000 | MRED MLS |
| 20 Oct, 2006 | Listed for sale | $4,975,000 | MRED MLS |
Room Specifics
Total Bedrooms: 6
Bedrooms Above Ground: 5
Bedrooms Below Ground: 1
Dimensions: —
Floor Type: —
Dimensions: —
Floor Type: —
Dimensions: —
Floor Type: —
Dimensions: —
Floor Type: —
Dimensions: —
Floor Type: —
Full Bathrooms: 7
Bathroom Amenities: Whirlpool,Separate Shower,Steam Shower,Double Sink
Bathroom in Basement: 1
Rooms: —
Basement Description: —
Other Specifics
| 3 | |
| — | |
| — | |
| — | |
| — | |
| 100 X 200 | |
| Finished,Full | |
| — | |
| — | |
| — | |
| Not in DB | |
| — | |
| — | |
| — | |
| — |
Tax History
| Year | Property Taxes |
|---|---|
| 2007 | $11,995 |
Contact Agent
Nearby Similar Homes
Nearby Sold Comparables
Contact Agent
Listing Provided By
J.P. McMahon Builders, Inc.









