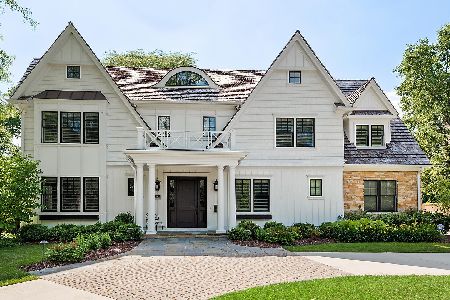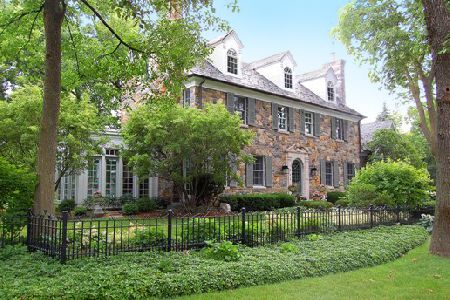906 Garfield Street, Hinsdale, Illinois 60521
$2,400,000
|
Sold
|
|
| Status: | Closed |
| Sqft: | 6,571 |
| Cost/Sqft: | $380 |
| Beds: | 5 |
| Baths: | 7 |
| Year Built: | 2004 |
| Property Taxes: | $38,127 |
| Days On Market: | 1525 |
| Lot Size: | 0,34 |
Description
Famed East Coast design team, Beatty & Brown, brought this timeless residence to life and an immaculate update provided a fresh interpretation of the sophisticated interiors. Exquisite architectural detail, from custom millwork to five fireplaces, Tanzanian mosaic tiles, custom cabinetry, arched windows, rich wood floors, imported lighting and dramatic 10-foot ceilings throughout, lends an authentic quality to the entire house. A large front yard and elegant presence from the street beckons one inside, where causal living and entertaining awaits. The floorplan balances formality with relaxed open spaces on four distinctive levels. The main level embraces you with a grand marble foyer and sweeping staircase as you are ushered into several spaces meant for hosting groups, large and small: the chic living room, ravishing dining room and a classic study with vaulted ceiling and fireplace. The gourmet kitchen, complete with Wolf and Sub-Zero appliances, warming drawer, custom cabinetry, breakfast bar with seating, Quartz countertops, walk-in pantry, and sunny breakfast room with views of the backyard will inspire your inner chef. Flanked by a warm and inviting fireplace, the expansive family room feels refined yet comfortable as it connects to a lovely screened-in porch opening to the private backyard. A mudroom, two powder rooms, and a wet bar complete the main level. Truly revive yourself in the stylish primary suite with its architectural detailed ceiling, designer light fixture, fireplace and French doors leading to the balcony with treetop views. And then wash away the cares of the day in the sumptuous spa bath with a whirlpool tub, separate shower, dual sinks and two walk-in closets. Four more sizable bedrooms, three full bathrooms and a laundry room round out the second and third levels. Created for entertaining, the finished lower level with radiant heated floor offers a rec room, game area, bar/kitchenette and a full bath. A second laundry room and large storage area can also be found on this level. The fully fenced-in backyard is beyond charming with a stone patio, brick fireplace, mature trees, lush lawn and perennials blooming in an assortment of vibrant colors. Meaningful details and updates continue to elevate the property, including a radiant heated attached three-car garage and Sonos speakers throughout first floor and back patio. A desirable Southeast Hinsdale location raises the home's status yet again. Walk to town, train and schools. An enduring architectural jewel, destined to grow with you through the decades!
Property Specifics
| Single Family | |
| — | |
| — | |
| 2004 | |
| Full | |
| — | |
| No | |
| 0.34 |
| Du Page | |
| — | |
| — / Not Applicable | |
| None | |
| Public | |
| Public Sewer | |
| 11271146 | |
| 0912321026 |
Nearby Schools
| NAME: | DISTRICT: | DISTANCE: | |
|---|---|---|---|
|
Grade School
Oak Elementary School |
181 | — | |
|
Middle School
Hinsdale Middle School |
181 | Not in DB | |
|
High School
Hinsdale Central High School |
86 | Not in DB | |
Property History
| DATE: | EVENT: | PRICE: | SOURCE: |
|---|---|---|---|
| 8 Sep, 2014 | Sold | $2,137,500 | MRED MLS |
| 18 Aug, 2014 | Under contract | $2,295,000 | MRED MLS |
| — | Last price change | $2,395,000 | MRED MLS |
| 3 Jul, 2014 | Listed for sale | $2,395,000 | MRED MLS |
| 27 Jan, 2022 | Sold | $2,400,000 | MRED MLS |
| 30 Nov, 2021 | Under contract | $2,499,000 | MRED MLS |
| 16 Nov, 2021 | Listed for sale | $2,499,000 | MRED MLS |
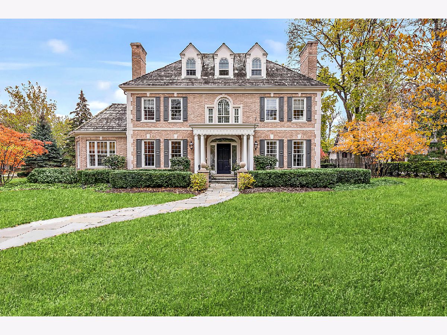





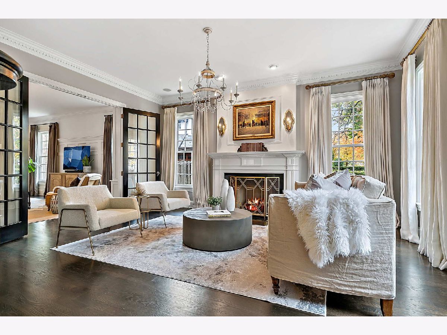

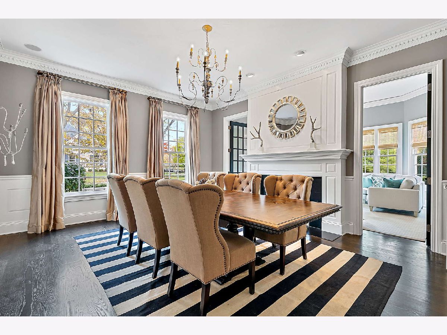




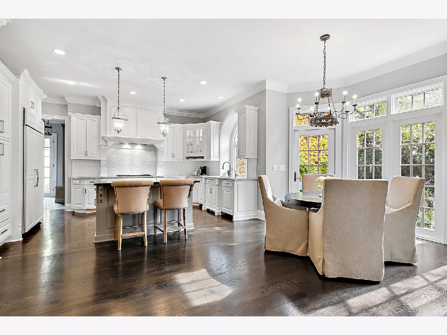

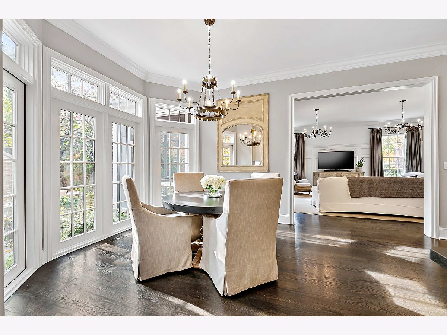
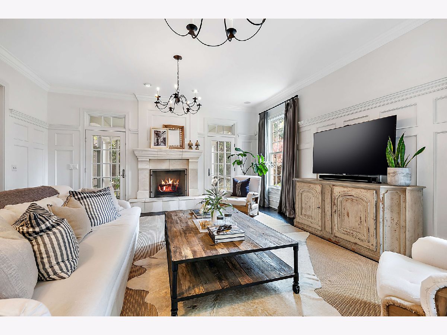
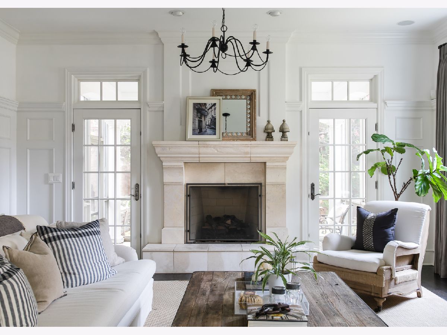
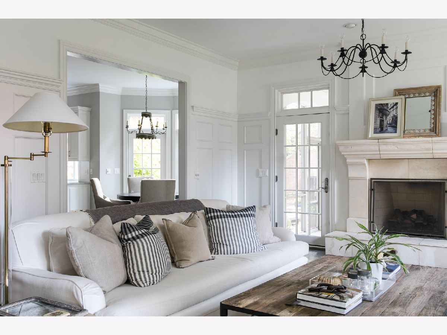
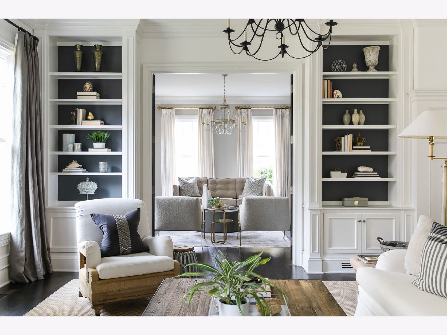
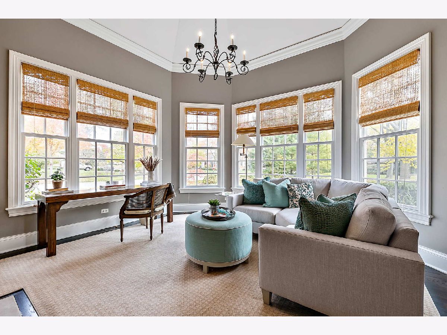
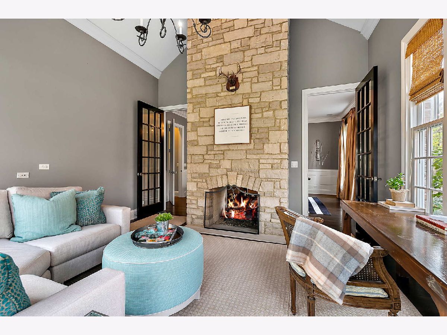
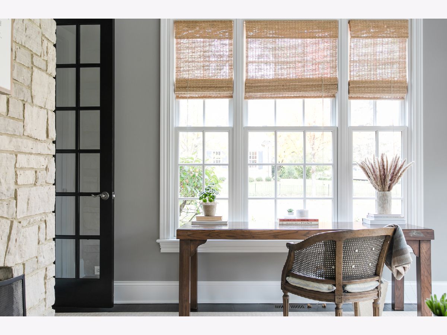
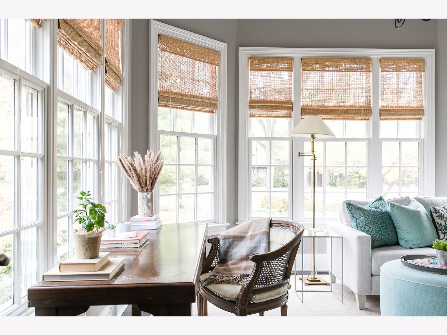
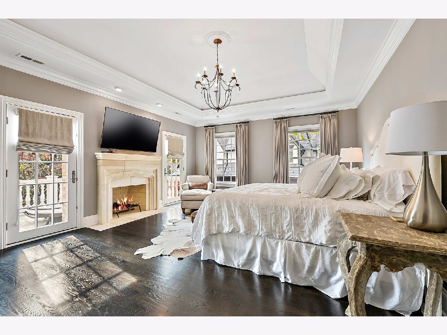
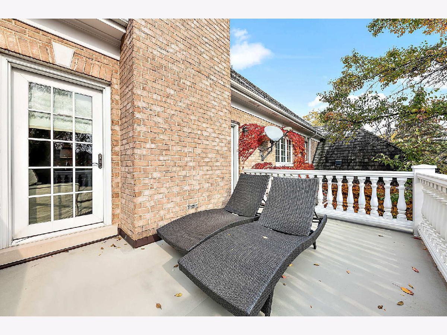
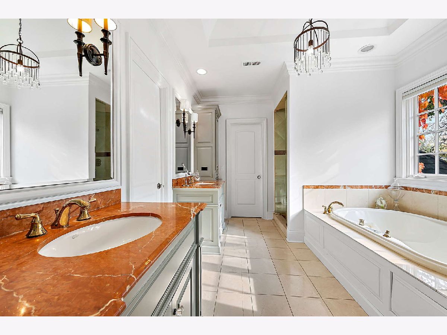

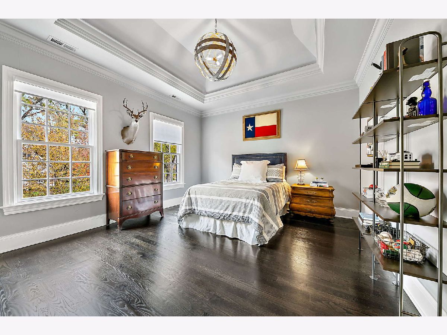
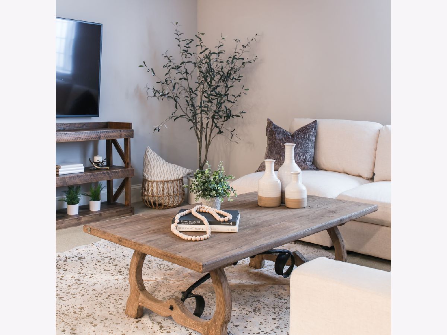
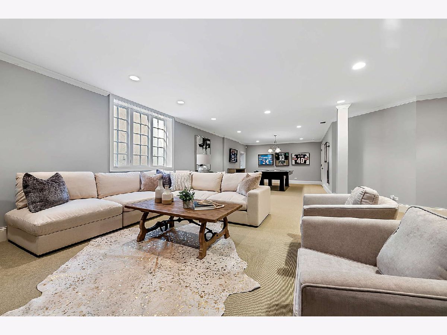
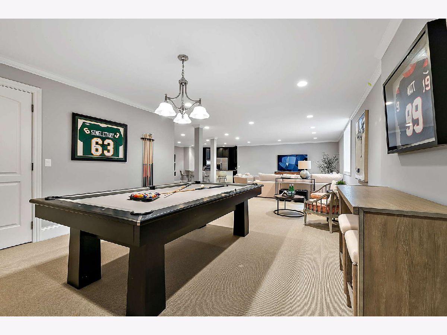
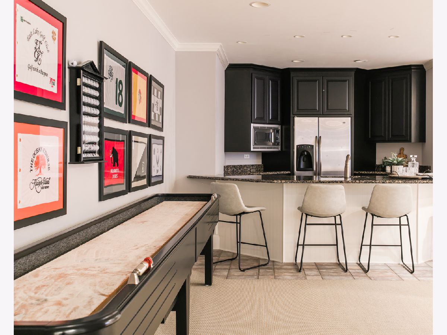



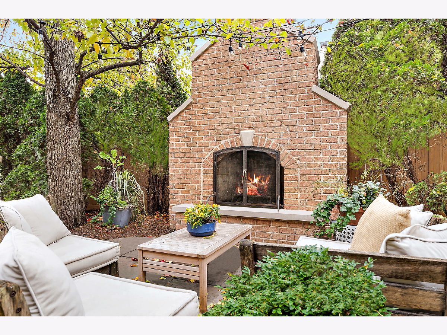
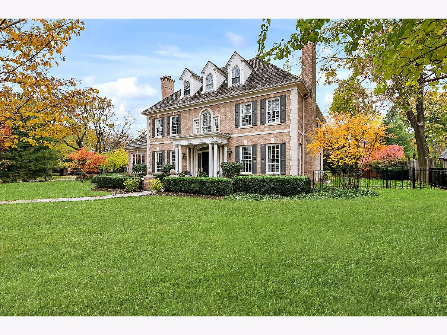
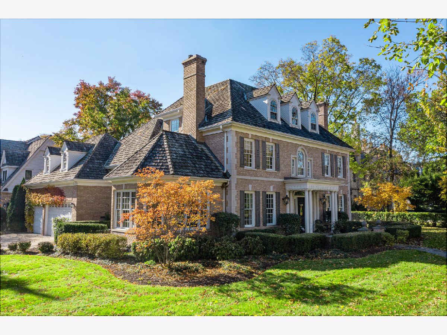
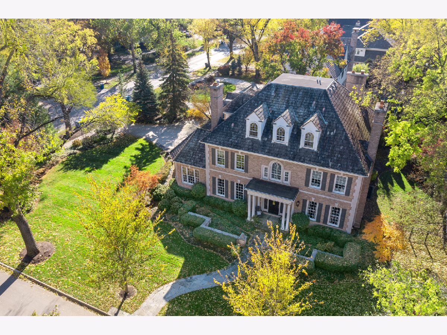



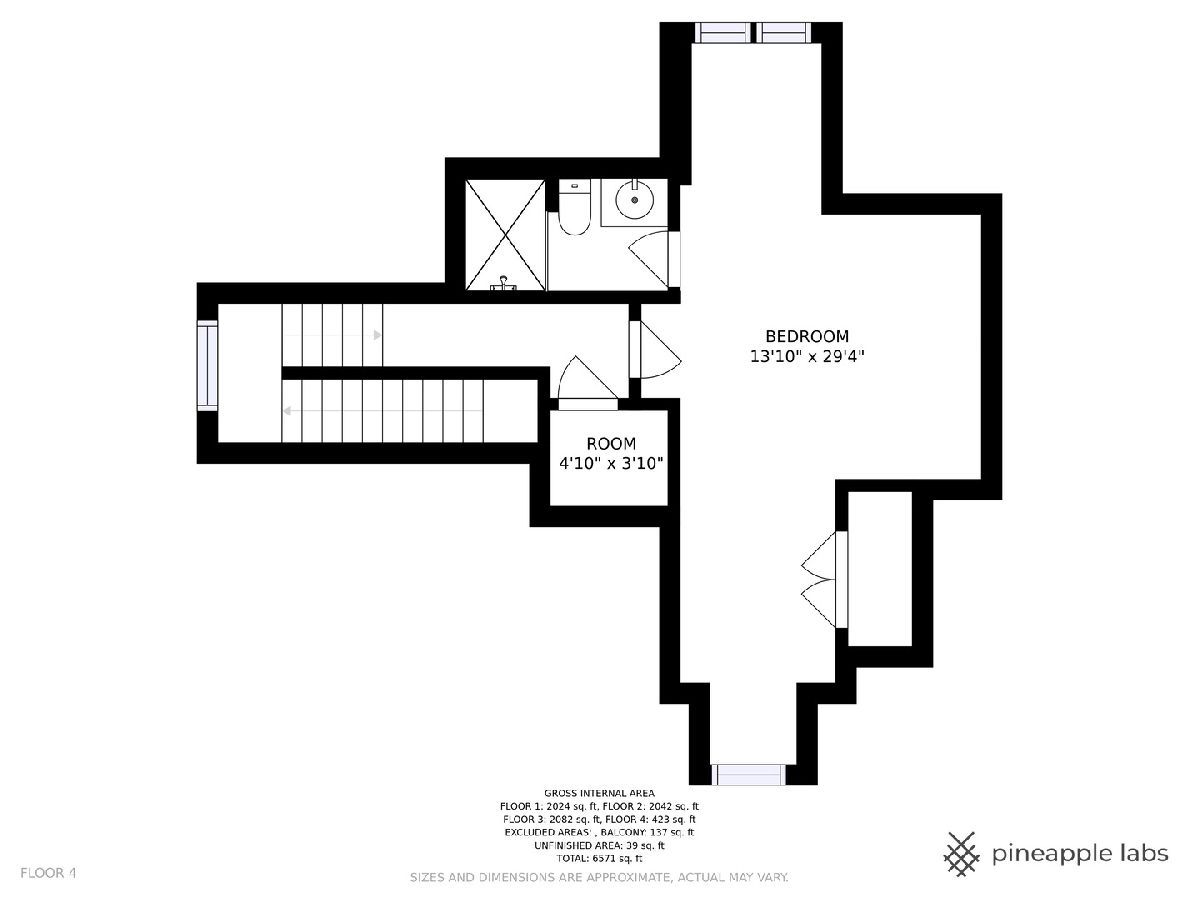
Room Specifics
Total Bedrooms: 5
Bedrooms Above Ground: 5
Bedrooms Below Ground: 0
Dimensions: —
Floor Type: Hardwood
Dimensions: —
Floor Type: Hardwood
Dimensions: —
Floor Type: Carpet
Dimensions: —
Floor Type: —
Full Bathrooms: 7
Bathroom Amenities: Whirlpool,Separate Shower,Double Sink,Double Shower
Bathroom in Basement: 1
Rooms: Bedroom 5,Breakfast Room,Office,Recreation Room,Foyer,Mud Room,Utility Room-Lower Level,Walk In Closet
Basement Description: Finished
Other Specifics
| 3 | |
| Concrete Perimeter | |
| Concrete | |
| Balcony, Patio, Porch Screened, Fire Pit | |
| Corner Lot,Fenced Yard,Landscaped,Mature Trees | |
| 100X150 | |
| Finished,Interior Stair | |
| Full | |
| Vaulted/Cathedral Ceilings, Skylight(s), Bar-Wet, Hardwood Floors, Second Floor Laundry, Built-in Features, Walk-In Closet(s) | |
| Double Oven, Microwave, Dishwasher, High End Refrigerator, Washer, Dryer, Disposal, Wine Refrigerator, Cooktop, Range Hood, Water Purifier | |
| Not in DB | |
| Park, Curbs, Street Paved | |
| — | |
| — | |
| Gas Log, Gas Starter |
Tax History
| Year | Property Taxes |
|---|---|
| 2014 | $33,077 |
| 2022 | $38,127 |
Contact Agent
Nearby Similar Homes
Nearby Sold Comparables
Contact Agent
Listing Provided By
Coldwell Banker Realty





