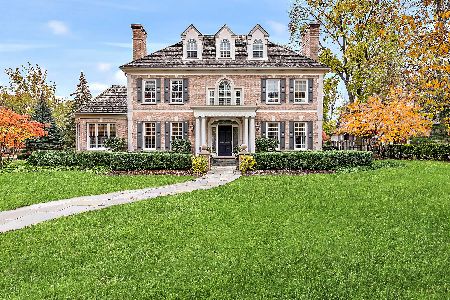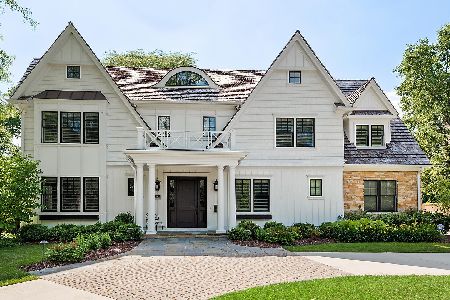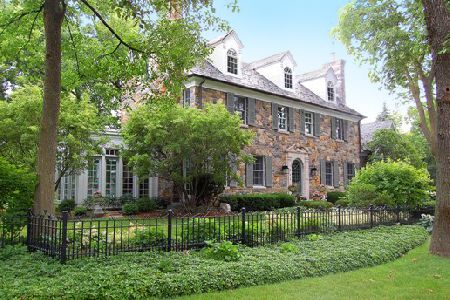906 Garfield Street, Hinsdale, Illinois 60521
$2,137,500
|
Sold
|
|
| Status: | Closed |
| Sqft: | 0 |
| Cost/Sqft: | — |
| Beds: | 5 |
| Baths: | 7 |
| Year Built: | 2004 |
| Property Taxes: | $33,077 |
| Days On Market: | 4217 |
| Lot Size: | 0,35 |
Description
EXQUISITE IN EVERY WAY! FAMED EAST COAST DESIGN TEAM, BEATTY & BROWN COLLABORATED TO CREATE THIS SE HINSDALE MASTERPIECE. FROM THE TANZANIAN MOSAIC TILES, TO THE EXTENSIVE CUSTOM MILLWORK, EVERY ROOM FILLED W/ FLOURISHES OF DETAIL & DESIGNER FINISHES, IMPORTED LIGHTS, JOLIET CABINETRY, 10FT CEILINGS, 4 FPS, 1ST FLR DEN & 3RD FLR SUITE. ENJOY SUMMER W A SCREENED PORCH, STONE PATIO & FP. PLUS A RADIANT 3 CAR GAR & LL
Property Specifics
| Single Family | |
| — | |
| Traditional | |
| 2004 | |
| Full | |
| — | |
| No | |
| 0.35 |
| Du Page | |
| — | |
| 0 / Not Applicable | |
| None | |
| Lake Michigan | |
| Public Sewer | |
| 08663326 | |
| 0912321026 |
Nearby Schools
| NAME: | DISTRICT: | DISTANCE: | |
|---|---|---|---|
|
Grade School
Oak Elementary School |
181 | — | |
|
Middle School
Hinsdale Middle School |
181 | Not in DB | |
|
High School
Hinsdale Central High School |
86 | Not in DB | |
Property History
| DATE: | EVENT: | PRICE: | SOURCE: |
|---|---|---|---|
| 8 Sep, 2014 | Sold | $2,137,500 | MRED MLS |
| 18 Aug, 2014 | Under contract | $2,295,000 | MRED MLS |
| — | Last price change | $2,395,000 | MRED MLS |
| 3 Jul, 2014 | Listed for sale | $2,395,000 | MRED MLS |
| 27 Jan, 2022 | Sold | $2,400,000 | MRED MLS |
| 30 Nov, 2021 | Under contract | $2,499,000 | MRED MLS |
| 16 Nov, 2021 | Listed for sale | $2,499,000 | MRED MLS |
Room Specifics
Total Bedrooms: 5
Bedrooms Above Ground: 5
Bedrooms Below Ground: 0
Dimensions: —
Floor Type: Carpet
Dimensions: —
Floor Type: Hardwood
Dimensions: —
Floor Type: Carpet
Dimensions: —
Floor Type: —
Full Bathrooms: 7
Bathroom Amenities: Whirlpool,Separate Shower,Double Sink
Bathroom in Basement: 1
Rooms: Bedroom 5,Den,Foyer,Game Room,Recreation Room
Basement Description: Finished
Other Specifics
| 3 | |
| Concrete Perimeter | |
| Concrete | |
| Patio | |
| — | |
| 100 X 150 | |
| — | |
| Full | |
| Bar-Wet, Hardwood Floors, Heated Floors, Second Floor Laundry | |
| Range, Microwave, Dishwasher, Refrigerator, Washer, Dryer, Disposal | |
| Not in DB | |
| Street Lights, Street Paved | |
| — | |
| — | |
| Double Sided, Gas Log |
Tax History
| Year | Property Taxes |
|---|---|
| 2014 | $33,077 |
| 2022 | $38,127 |
Contact Agent
Nearby Similar Homes
Nearby Sold Comparables
Contact Agent
Listing Provided By
Coldwell Banker Residential









