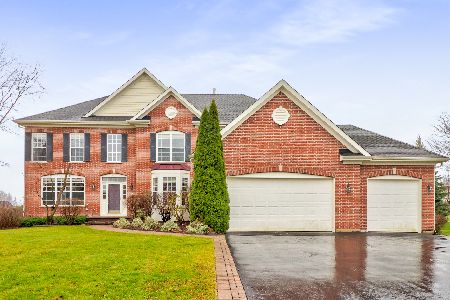24 Deerfield Drive, Hawthorn Woods, Illinois 60047
$655,000
|
Sold
|
|
| Status: | Closed |
| Sqft: | 4,384 |
| Cost/Sqft: | $157 |
| Beds: | 4 |
| Baths: | 4 |
| Year Built: | 2001 |
| Property Taxes: | $16,513 |
| Days On Market: | 1681 |
| Lot Size: | 0,47 |
Description
Over $200K in upgrades made to this house! Bring us your offer and make this your home! This is the house that all the family events happen at and everyone LOVES to be in! Don't miss your chance, this house is a home and ready for you to move right in! Bring us your offer!! This fantastic home in The Summit features soaring ceilings, hardwood throughout, massive windows, custom tile inlays, recessed lighting, architectural columns, and an open, flowing floor plan that is ideal for comfortable living as well as hosting any size gathering. A 2-story living room is open to a knock-out dining room that easily seats 10 and connects to the kitchen through a nicely outfitted butler's pantry. The light & bright kitchen is a chef's delight with large center island, separate breakfast bar, granite tops, abundant cabinets, stainless appliances (including double wall ovens), and large informal dining in front of the sliding glass doors. The adjoining 2-story family room features walls of windows and a custom fireplace. There is a home office on the main level, and a stunning powder room. Upstairs, the primary suite has a private office/sitting room and a large private bath with dual vanity, tub and separate shower. All 4 bedrooms on the 2nd floor have hardwood floors, big windows with beautiful view, and ceiling fans. The finished basement extends your living space with an enormous rec room, a spacious exercise room, and a full bath. The back yard is perfect for relaxing or outdoor entertaining with a large brick paver patio, separate fire pit patio, rolling lawn mature trees, and pro landscaping. Don't miss this amazing value in a top location close to the Aquatic Center, parks, shopping & dining! Many updates, request list.
Property Specifics
| Single Family | |
| — | |
| — | |
| 2001 | |
| Full | |
| ASCAT | |
| No | |
| 0.47 |
| Lake | |
| The Summit | |
| 450 / Annual | |
| Other | |
| Private Well | |
| Public Sewer | |
| 11126759 | |
| 14031030020000 |
Nearby Schools
| NAME: | DISTRICT: | DISTANCE: | |
|---|---|---|---|
|
Grade School
Fremont Elementary School |
79 | — | |
|
Middle School
Fremont Middle School |
79 | Not in DB | |
|
High School
Adlai E Stevenson High School |
125 | Not in DB | |
Property History
| DATE: | EVENT: | PRICE: | SOURCE: |
|---|---|---|---|
| 13 Aug, 2021 | Sold | $655,000 | MRED MLS |
| 7 Jul, 2021 | Under contract | $689,900 | MRED MLS |
| 17 Jun, 2021 | Listed for sale | $689,900 | MRED MLS |
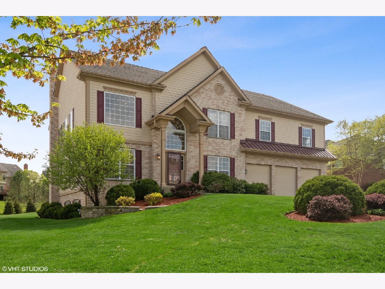
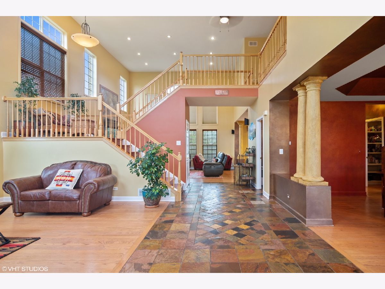
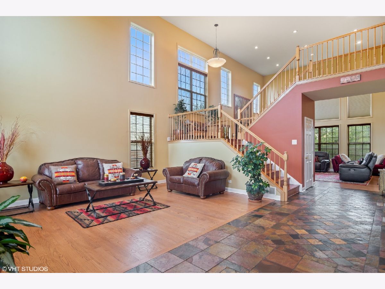
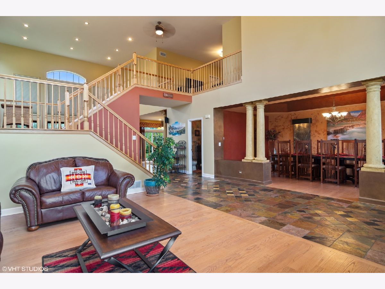
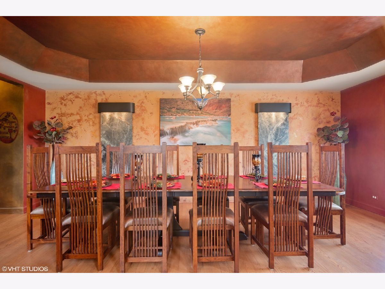
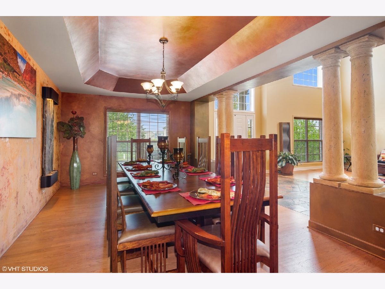
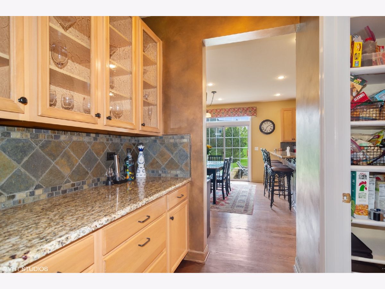
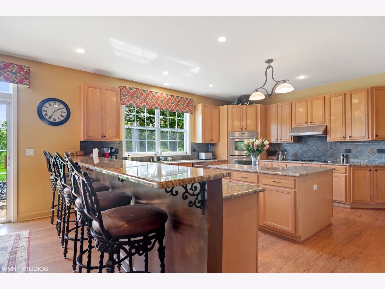
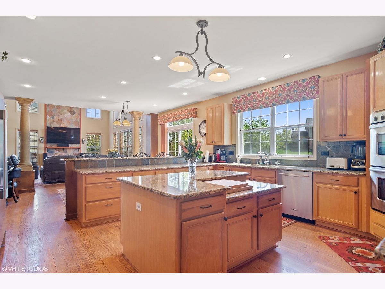
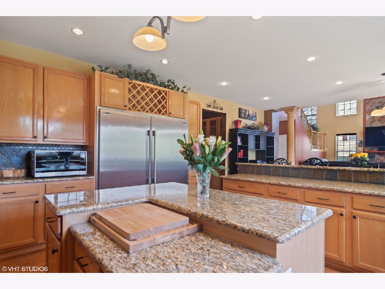
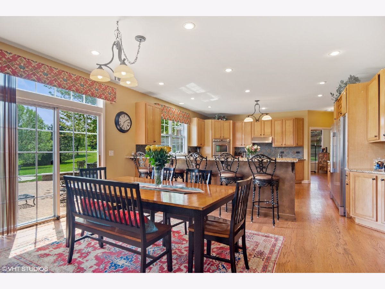
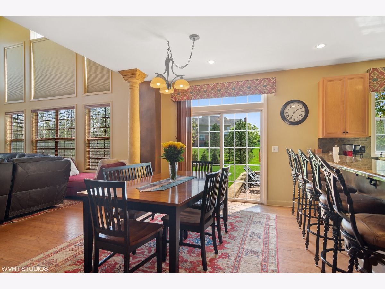
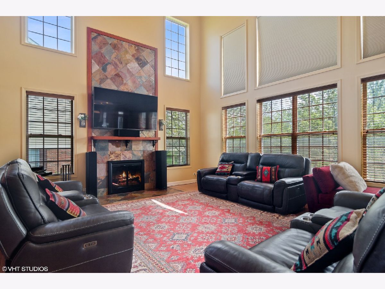
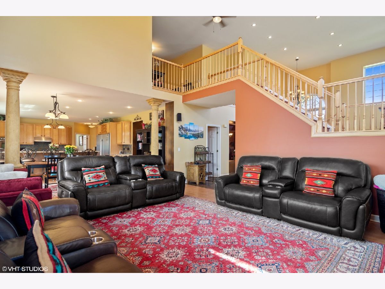
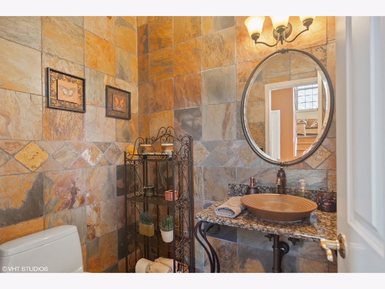
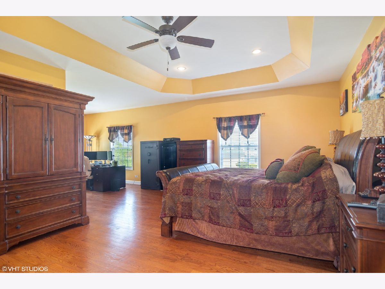
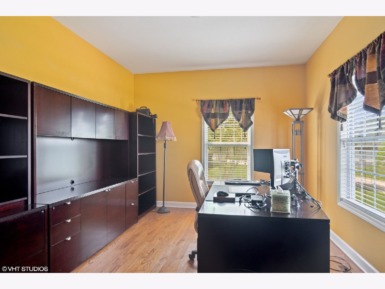
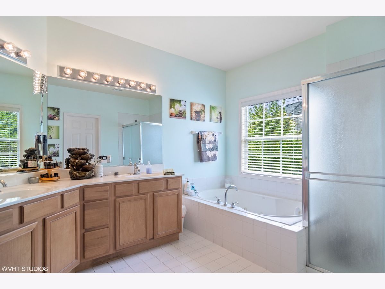
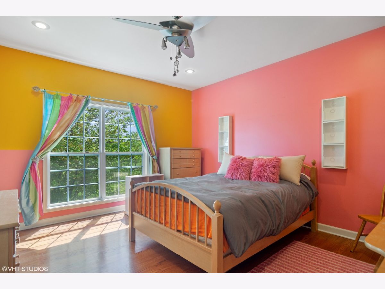
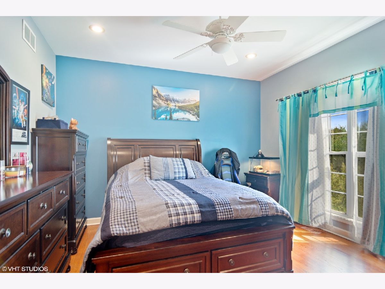
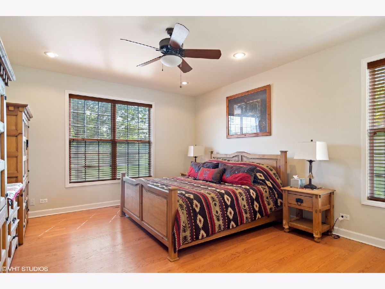
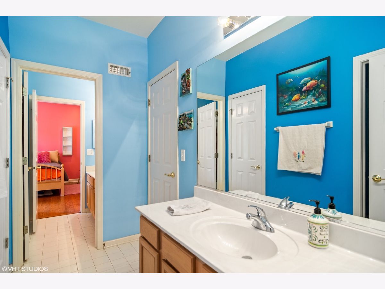
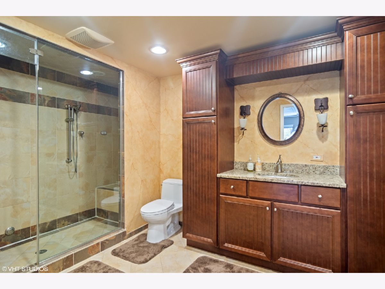
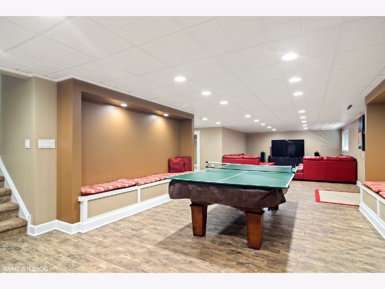
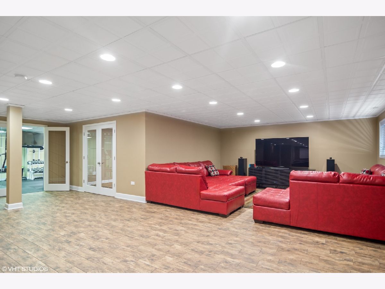
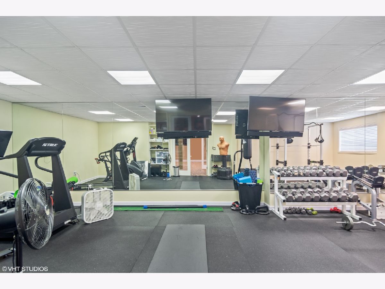
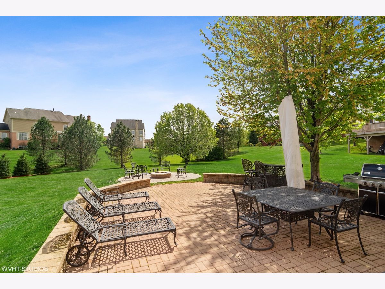
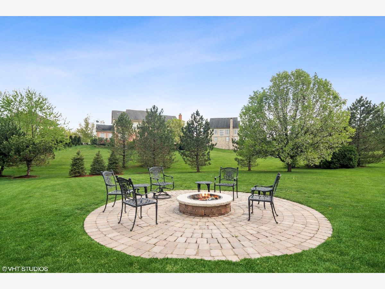
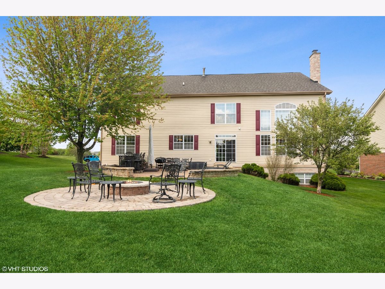
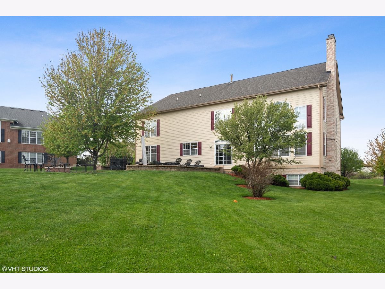
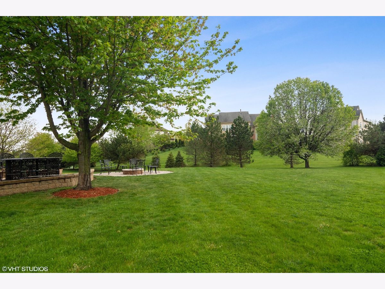
Room Specifics
Total Bedrooms: 5
Bedrooms Above Ground: 4
Bedrooms Below Ground: 1
Dimensions: —
Floor Type: Hardwood
Dimensions: —
Floor Type: Hardwood
Dimensions: —
Floor Type: Hardwood
Dimensions: —
Floor Type: —
Full Bathrooms: 4
Bathroom Amenities: —
Bathroom in Basement: 1
Rooms: Eating Area,Den,Recreation Room,Exercise Room,Bedroom 5
Basement Description: Finished
Other Specifics
| 3 | |
| Concrete Perimeter | |
| Asphalt | |
| Patio | |
| — | |
| 20473 | |
| — | |
| Full | |
| Bar-Wet, Hardwood Floors, First Floor Laundry, Open Floorplan, Granite Counters | |
| Range, Microwave, Dishwasher, Refrigerator, Washer, Dryer, Disposal, Stainless Steel Appliance(s) | |
| Not in DB | |
| — | |
| — | |
| — | |
| — |
Tax History
| Year | Property Taxes |
|---|---|
| 2021 | $16,513 |
Contact Agent
Nearby Similar Homes
Nearby Sold Comparables
Contact Agent
Listing Provided By
@properties





