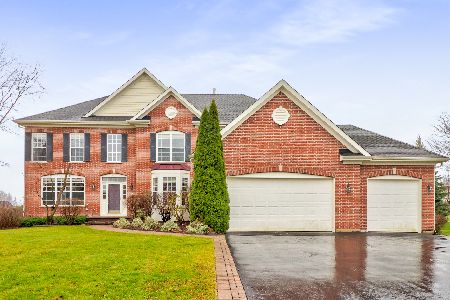22 Deerfield Drive, Hawthorn Woods, Illinois 60047
$491,715
|
Sold
|
|
| Status: | Closed |
| Sqft: | 5,300 |
| Cost/Sqft: | $94 |
| Beds: | 5 |
| Baths: | 4 |
| Year Built: | 2003 |
| Property Taxes: | $13,553 |
| Days On Market: | 3418 |
| Lot Size: | 0,52 |
Description
This spacious, light-filled newer home with 12 foot ceilings will wow you! An all brick ranch with phenomenal curb appeal and gorgeous views out every window. The open floor plan features the kitchen, breakfast room and great room flowing together for easy family living. The kitchen is functional and beautiful with solid wood cabinets and granite counters. Plenty of counter space for prep work including a center island, & sink overseeing great room. Cooks will love the double oven and separate cooktop and convenient layout. The first floor study has french doors for privacy off the foyer, and the spacious dining room can seat a crowd. 3 large bedrooms, all ensuite, on the main floor, with a gracious, large master suite with beautifully finished bath. The walk-out basement features a 2nd full kitchen and includes plenty of space for entertaining with a 2nd fireplace. 2 more bedrooms, 4th full bath, bonus room & storage space complete the lower level. 3 car garage. Stevenson HS!
Property Specifics
| Single Family | |
| — | |
| Ranch | |
| 2003 | |
| Full,Walkout | |
| CUSTOM | |
| No | |
| 0.52 |
| Lake | |
| The Summit | |
| 400 / Annual | |
| Exterior Maintenance,Other | |
| Private Well | |
| Public Sewer | |
| 09342140 | |
| 14031030010000 |
Nearby Schools
| NAME: | DISTRICT: | DISTANCE: | |
|---|---|---|---|
|
Grade School
Fremont Elementary School |
79 | — | |
|
Middle School
Fremont Middle School |
79 | Not in DB | |
|
High School
Adlai E Stevenson High School |
125 | Not in DB | |
Property History
| DATE: | EVENT: | PRICE: | SOURCE: |
|---|---|---|---|
| 20 Aug, 2007 | Sold | $665,000 | MRED MLS |
| 7 Aug, 2007 | Under contract | $689,900 | MRED MLS |
| 13 Jul, 2007 | Listed for sale | $689,900 | MRED MLS |
| 28 Sep, 2011 | Sold | $415,000 | MRED MLS |
| 29 Nov, 2010 | Under contract | $399,000 | MRED MLS |
| 12 Nov, 2010 | Listed for sale | $399,000 | MRED MLS |
| 28 Nov, 2016 | Sold | $491,715 | MRED MLS |
| 18 Oct, 2016 | Under contract | $499,000 | MRED MLS |
| — | Last price change | $519,000 | MRED MLS |
| 14 Sep, 2016 | Listed for sale | $519,000 | MRED MLS |
Room Specifics
Total Bedrooms: 5
Bedrooms Above Ground: 5
Bedrooms Below Ground: 0
Dimensions: —
Floor Type: Carpet
Dimensions: —
Floor Type: Carpet
Dimensions: —
Floor Type: Ceramic Tile
Dimensions: —
Floor Type: —
Full Bathrooms: 4
Bathroom Amenities: Whirlpool,Separate Shower,Double Sink
Bathroom in Basement: 1
Rooms: Bedroom 5,Office,Kitchen,Bonus Room,Great Room,Recreation Room,Game Room,Walk In Closet
Basement Description: Finished,Exterior Access
Other Specifics
| 3 | |
| Concrete Perimeter | |
| Asphalt | |
| Deck, Patio | |
| Landscaped | |
| 177X63X59X57X59X202 | |
| — | |
| Full | |
| Vaulted/Cathedral Ceilings, Bar-Dry, Hardwood Floors | |
| Double Oven, Range, Microwave, Dishwasher, Refrigerator, Disposal | |
| Not in DB | |
| Street Paved | |
| — | |
| — | |
| Electric, Gas Log, Gas Starter |
Tax History
| Year | Property Taxes |
|---|---|
| 2007 | $13,111 |
| 2011 | $13,150 |
| 2016 | $13,553 |
Contact Agent
Nearby Similar Homes
Nearby Sold Comparables
Contact Agent
Listing Provided By
@properties








