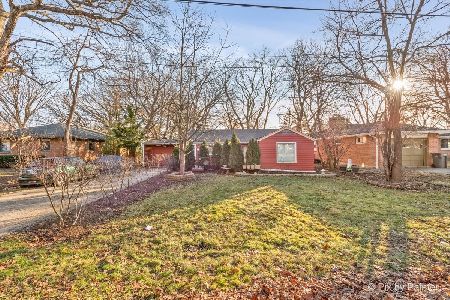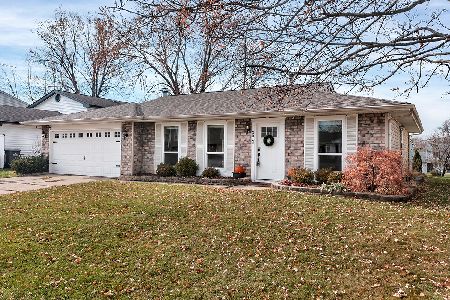24 Joslyn Drive, Elgin, Illinois 60120
$243,900
|
Sold
|
|
| Status: | Closed |
| Sqft: | 1,927 |
| Cost/Sqft: | $127 |
| Beds: | 4 |
| Baths: | 3 |
| Year Built: | 1977 |
| Property Taxes: | $6,504 |
| Days On Market: | 2482 |
| Lot Size: | 0,22 |
Description
Totally remodeled home in sought after Parkwood is on a large fenced corner lot. Newer windows, newer floors, new carpet. Living room with amazing floor to ceiling bay window. The remodeled kitchen has newer cabinets, granite counter tops & SS appliances. Full finished basement with an extra bedroom as well as a recreation room and laundry. Fireplace in the family room with french doors leading out to the concrete patio. Fabulous location, walk to community pool, tennis, and park.
Property Specifics
| Single Family | |
| — | |
| Colonial | |
| 1977 | |
| Full | |
| MANCHESTER | |
| No | |
| 0.22 |
| Cook | |
| Parkwood | |
| 34 / Monthly | |
| Insurance,Clubhouse,Pool,Other | |
| Public | |
| Public Sewer | |
| 10339949 | |
| 06181110320000 |
Nearby Schools
| NAME: | DISTRICT: | DISTANCE: | |
|---|---|---|---|
|
Grade School
Lords Park Elementary School |
46 | — | |
|
Middle School
Ellis Middle School |
46 | Not in DB | |
|
High School
Elgin High School |
46 | Not in DB | |
Property History
| DATE: | EVENT: | PRICE: | SOURCE: |
|---|---|---|---|
| 15 Feb, 2013 | Sold | $97,100 | MRED MLS |
| 3 Dec, 2012 | Under contract | $103,900 | MRED MLS |
| 28 Oct, 2012 | Listed for sale | $103,900 | MRED MLS |
| 14 Jun, 2013 | Sold | $168,000 | MRED MLS |
| 9 May, 2013 | Under contract | $179,900 | MRED MLS |
| 3 May, 2013 | Listed for sale | $179,900 | MRED MLS |
| 1 Jul, 2019 | Sold | $243,900 | MRED MLS |
| 20 May, 2019 | Under contract | $243,900 | MRED MLS |
| — | Last price change | $249,800 | MRED MLS |
| 11 Apr, 2019 | Listed for sale | $249,800 | MRED MLS |
Room Specifics
Total Bedrooms: 5
Bedrooms Above Ground: 4
Bedrooms Below Ground: 1
Dimensions: —
Floor Type: Carpet
Dimensions: —
Floor Type: Carpet
Dimensions: —
Floor Type: Carpet
Dimensions: —
Floor Type: —
Full Bathrooms: 3
Bathroom Amenities: No Tub
Bathroom in Basement: 0
Rooms: Bedroom 5,Recreation Room
Basement Description: Finished,Egress Window
Other Specifics
| 2 | |
| Concrete Perimeter | |
| Concrete | |
| Patio, Porch | |
| Corner Lot,Fenced Yard,Mature Trees | |
| 91X96 | |
| Unfinished | |
| Full | |
| Hardwood Floors, Wood Laminate Floors, Walk-In Closet(s) | |
| Range, Dishwasher, Refrigerator, Stainless Steel Appliance(s), Range Hood | |
| Not in DB | |
| Clubhouse, Pool, Tennis Courts, Street Paved | |
| — | |
| — | |
| Gas Starter |
Tax History
| Year | Property Taxes |
|---|---|
| 2013 | $4,885 |
| 2013 | $5,142 |
| 2019 | $6,504 |
Contact Agent
Nearby Similar Homes
Nearby Sold Comparables
Contact Agent
Listing Provided By
Berkshire Hathaway HomeServices American Heritage









