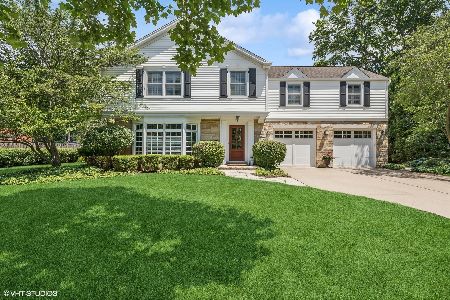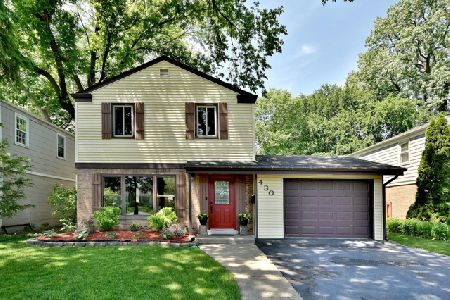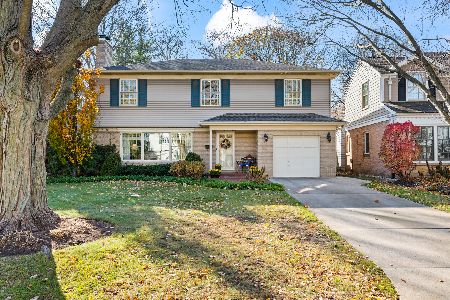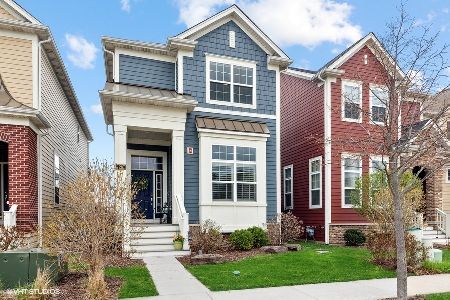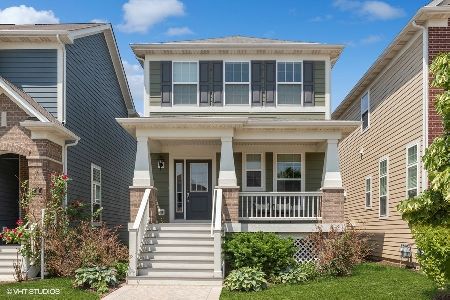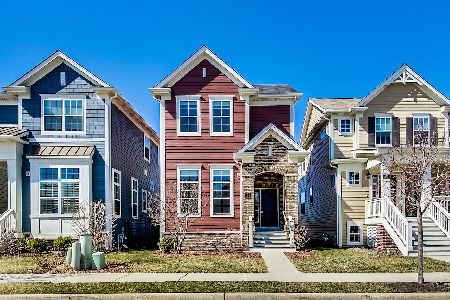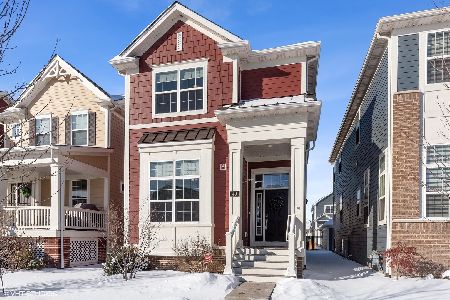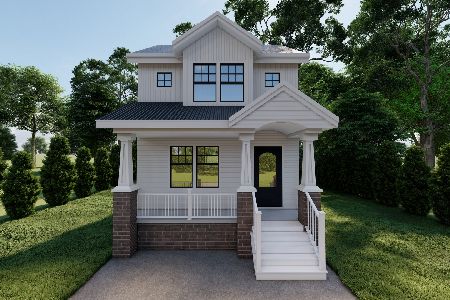24 Lincoln Lane, Arlington Heights, Illinois 60004
$530,000
|
Sold
|
|
| Status: | Closed |
| Sqft: | 2,290 |
| Cost/Sqft: | $227 |
| Beds: | 3 |
| Baths: | 4 |
| Year Built: | 2015 |
| Property Taxes: | $10,898 |
| Days On Market: | 1942 |
| Lot Size: | 0,07 |
Description
Built by M/I Homes this newer-construction home is located in the vibrant Arlington Market Subdivision. Nestled in a quiet interior lot, this beautiful brick facade Chelsea Model has 3 bedrooms, 3 and a half bathrooms. You're immediately greeted by sunlit 11' ceilings, upgraded wood flooring, and faux-wood blinds through-out. Passing the dining room on your left, you'll approach the kitchen of your dreams: a spacious island, granite countertops, pristine stainless steel appliances, tiered 42-inch cabinets, pantry, garbage disposal, dishwasher, and dry bar. Lounge near the gas fireplace in the living room and let yourself bask in its comforting embrace. Ascend to the second floor to find all three bedrooms, a spa-inspired ensuite bathroom with glass walk-in shower off the main bedroom, custom walk-in closets in two bedrooms, and laundry room with sink. Descend past the main level to the finished basement with the large family room. When you're ready to head out, journey through the back yard out to the 2-car garage. Just outside the community you'll find Recreation Park (featuring gym and pool), nearby golf courses, Mariano's just steps away, award-winning schools (Kensington School, Windsor Elementary, South Junior High, Prospect High School), and 15min walking distance to the downtown area (with shopping, dining, and entertainment). Located 27 miles northwest of Downtown Chicago, this home is located minutes away from the Arlington Heights Metra station for your commuting needs. Visit our 3D Virtual Tour, and take a quick peek at your future home!
Property Specifics
| Single Family | |
| — | |
| — | |
| 2015 | |
| Partial | |
| CHELSEA-D | |
| No | |
| 0.07 |
| Cook | |
| Arlington Market | |
| 90 / Monthly | |
| Other | |
| Public | |
| Public Sewer | |
| 10821002 | |
| 03294110500000 |
Nearby Schools
| NAME: | DISTRICT: | DISTANCE: | |
|---|---|---|---|
|
Grade School
Windsor Elementary School |
25 | — | |
|
Middle School
South Middle School |
25 | Not in DB | |
|
High School
Prospect High School |
214 | Not in DB | |
Property History
| DATE: | EVENT: | PRICE: | SOURCE: |
|---|---|---|---|
| 15 Oct, 2020 | Sold | $530,000 | MRED MLS |
| 23 Aug, 2020 | Under contract | $519,900 | MRED MLS |
| 17 Aug, 2020 | Listed for sale | $519,900 | MRED MLS |
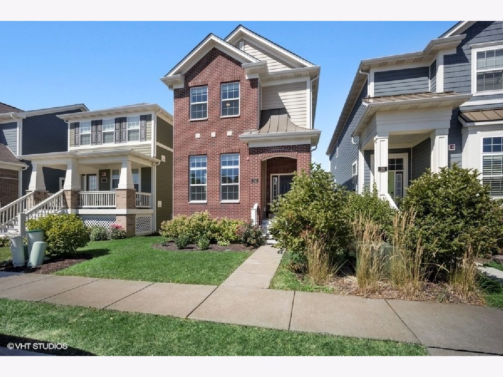
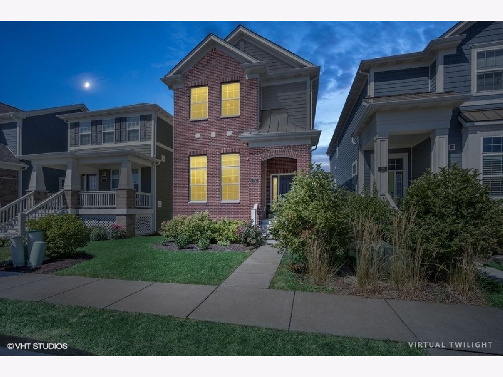
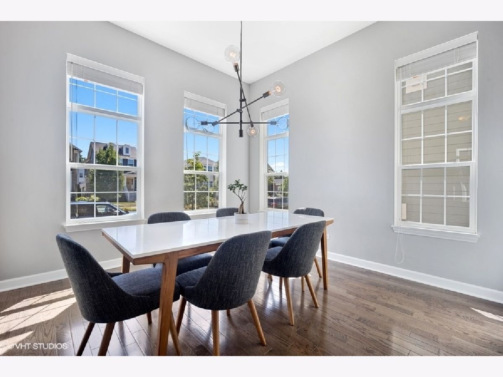
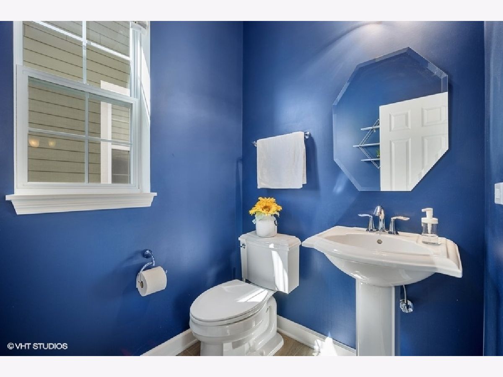
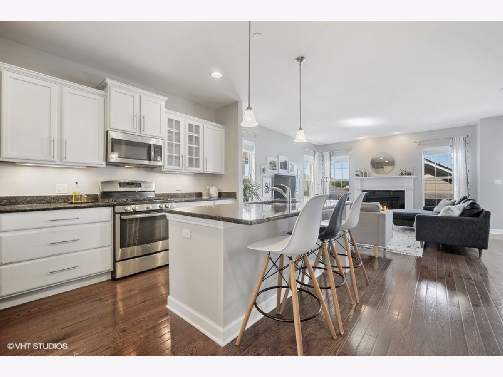
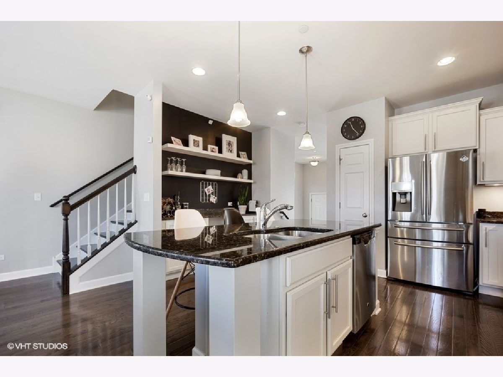

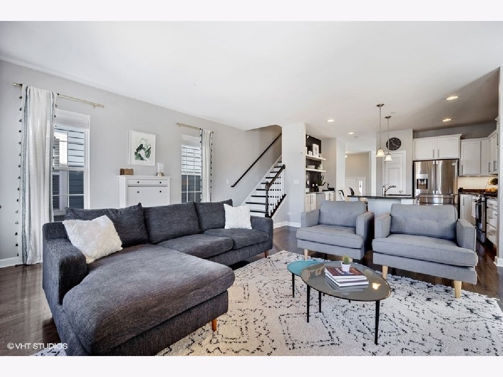
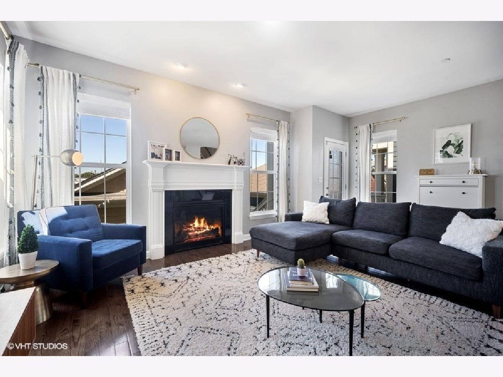
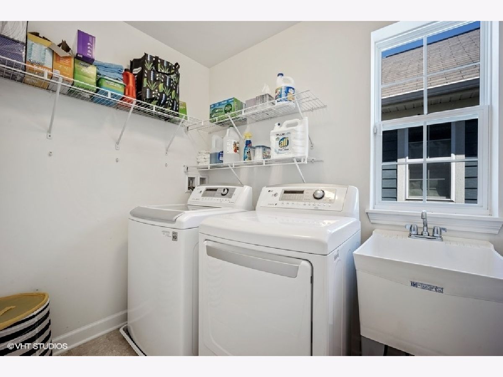
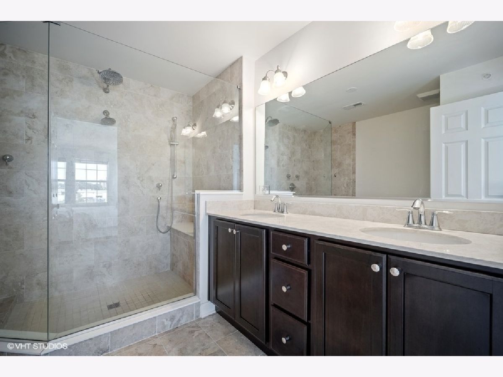
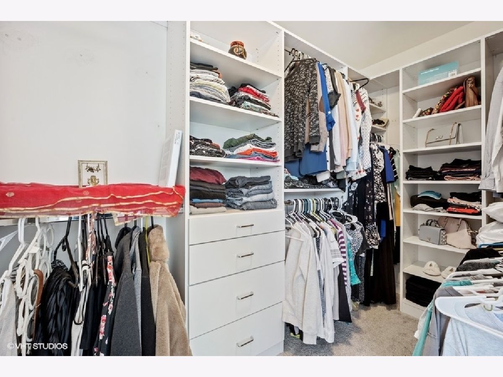
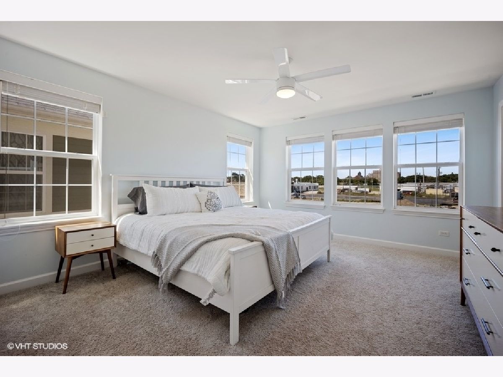
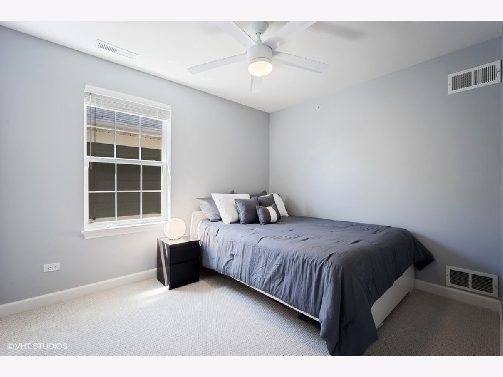

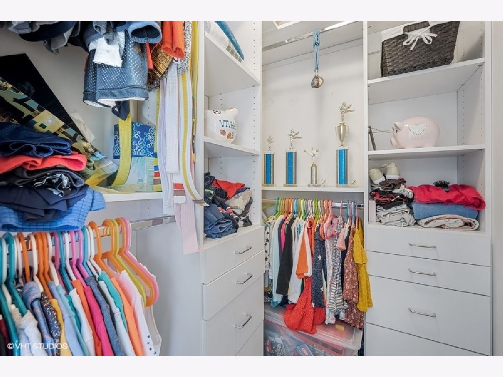
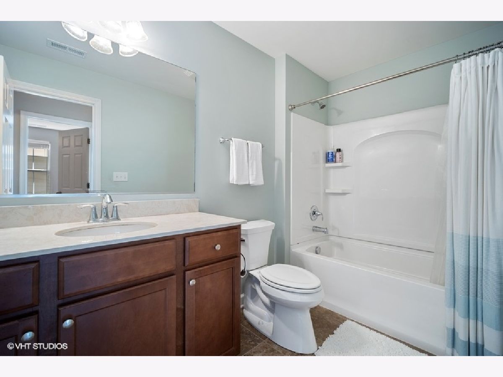
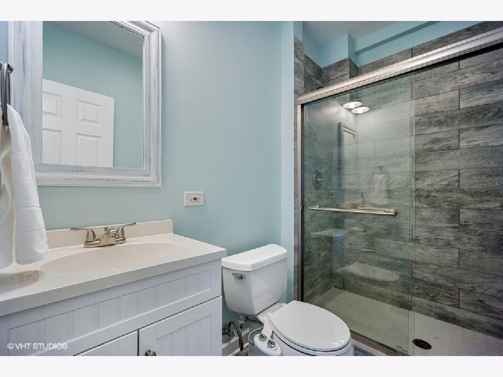
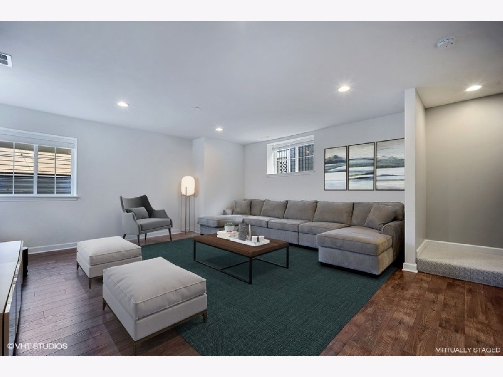
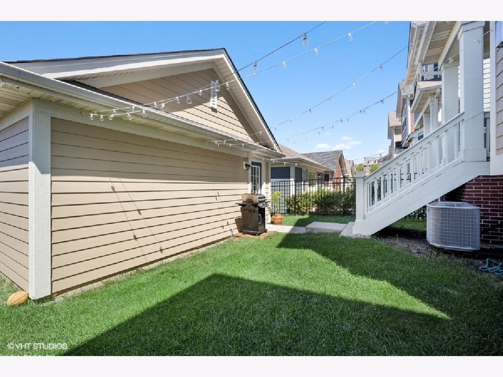
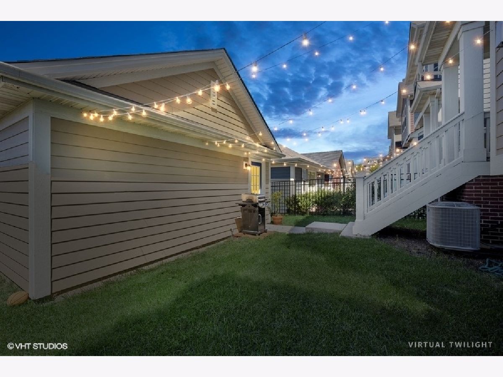
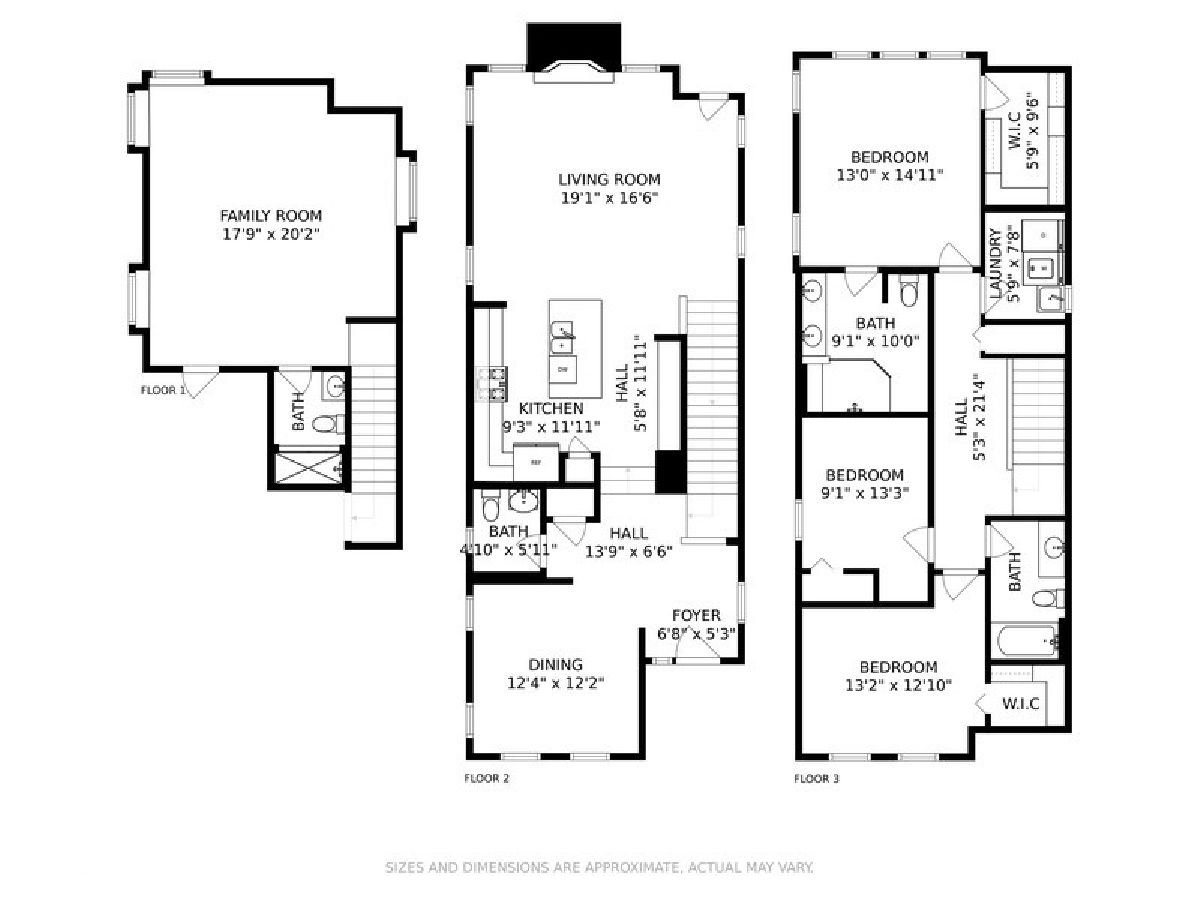
Room Specifics
Total Bedrooms: 3
Bedrooms Above Ground: 3
Bedrooms Below Ground: 0
Dimensions: —
Floor Type: Carpet
Dimensions: —
Floor Type: Carpet
Full Bathrooms: 4
Bathroom Amenities: Separate Shower,Double Sink,Soaking Tub
Bathroom in Basement: 1
Rooms: Walk In Closet
Basement Description: Finished,Bathroom Rough-In,Egress Window
Other Specifics
| 2 | |
| Concrete Perimeter | |
| — | |
| Storms/Screens | |
| Landscaped | |
| 3080 | |
| Unfinished | |
| Full | |
| Bar-Dry, Hardwood Floors, Wood Laminate Floors, Second Floor Laundry, Built-in Features, Walk-In Closet(s) | |
| Range, Microwave, Dishwasher, Refrigerator, Washer, Dryer, Disposal, Stainless Steel Appliance(s) | |
| Not in DB | |
| Curbs, Sidewalks, Street Paved | |
| — | |
| — | |
| Attached Fireplace Doors/Screen, Gas Log, Gas Starter |
Tax History
| Year | Property Taxes |
|---|---|
| 2020 | $10,898 |
Contact Agent
Nearby Similar Homes
Nearby Sold Comparables
Contact Agent
Listing Provided By
Chicago Habitats LLC



