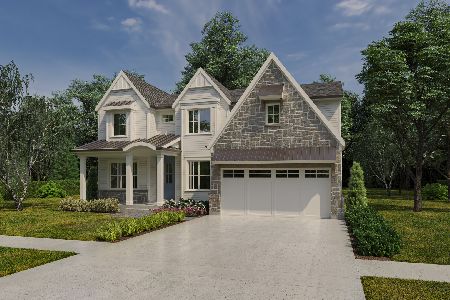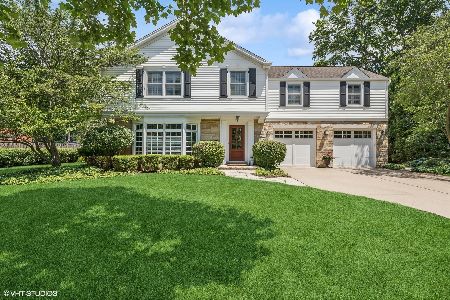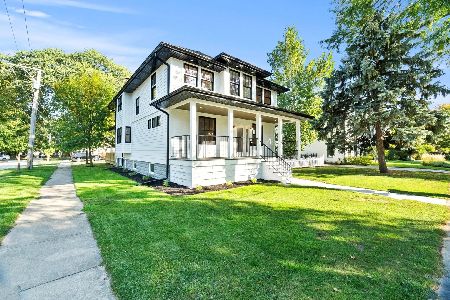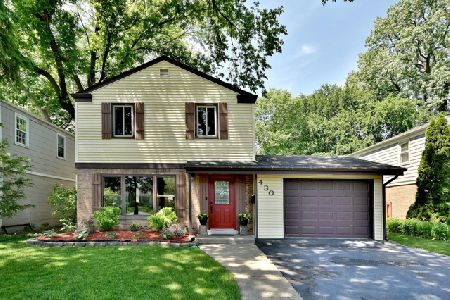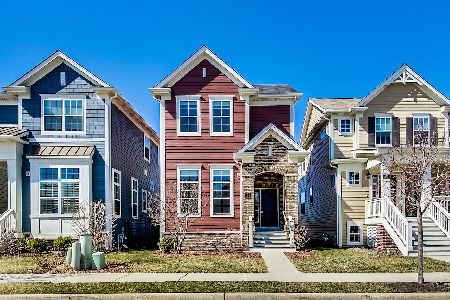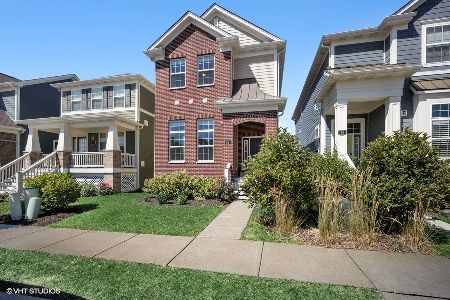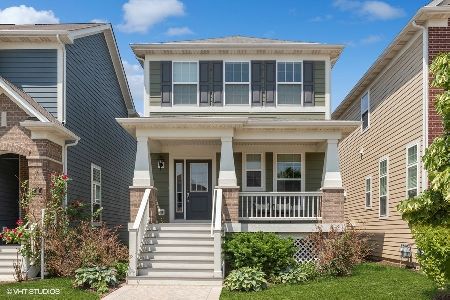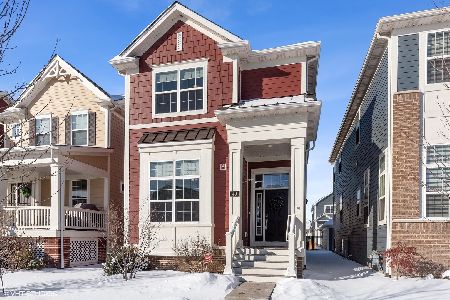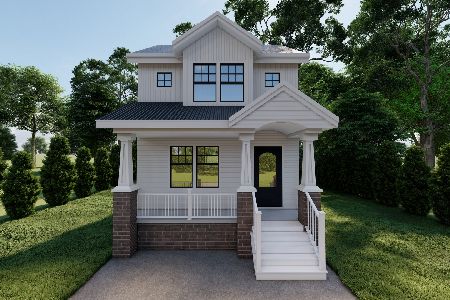28 Lincoln Lane, Arlington Heights, Illinois 60004
$605,000
|
Sold
|
|
| Status: | Closed |
| Sqft: | 2,650 |
| Cost/Sqft: | $230 |
| Beds: | 3 |
| Baths: | 3 |
| Year Built: | 2016 |
| Property Taxes: | $11,446 |
| Days On Market: | 1287 |
| Lot Size: | 0,07 |
Description
Welcome to this stunning home in highly desirable Arlington Market! Located on a quiet interior street, this is a neighborhood you will love coming home to. Included is a 30 year Transferable Structural Warranty and a 5 Star Whole Home Certification with High Energy Rating. Upon entering the home you will be greeted by an 11' spacious foyer and formal dining room, complete with large white plantation shutters that create a breath of fresh air and provide a feeling of contentment and well-being. This spacious Chelsea model has over $100K in Builder upgrades plus additional enhancements including professional landscaping, fully fenced in yard, high end window treatments, upgraded and custom kitchen cabinetry, paneled island, and many other embellishments. This home has felt the love! Featuring 3 bedrooms, 2.5 baths, and a fully finished basement with a bathroom area complete with roughed-in plumbing, this house is a stunner. Gorgeous spacious kitchen is equipped with 42" cabinetry with crown, additional custom cabinets with wine cubbies for all of your entertaining needs. You'll find storage galore in this kitchen! Stainless steel appliances including GE Profile stainless steel range, Samsung refrigerator, new paneled top-of-the-line ultra quiet Bosch dishwasher, customized paneled range hood, double bowl stainless steel sink, granite counters, and custom paneled island with seating. The open floor plan offers 3 bedrooms upstairs with a master suite featuring a tray ceiling, master luxury bath with soaking tub, large shower and walk-in custom closet organization system. Outside, sit back and enjoy the lush garden with paver brick and bluestone patio, or take a quick walk to nearby Recreation Park, downtown Arlington Heights, or the Metra station. This house is near award winning schools and features all the benefits of suburban living with the walkability and accessibility for an active lifestyle.
Property Specifics
| Single Family | |
| — | |
| — | |
| 2016 | |
| — | |
| CHELSEA ELEVATION B | |
| No | |
| 0.07 |
| Cook | |
| Arlington Market | |
| 92 / Monthly | |
| — | |
| — | |
| — | |
| 11381886 | |
| 03294110490000 |
Nearby Schools
| NAME: | DISTRICT: | DISTANCE: | |
|---|---|---|---|
|
Grade School
Windsor Elementary School |
25 | — | |
|
Middle School
South Middle School |
25 | Not in DB | |
|
High School
Prospect High School |
214 | Not in DB | |
Property History
| DATE: | EVENT: | PRICE: | SOURCE: |
|---|---|---|---|
| 13 Jun, 2022 | Sold | $605,000 | MRED MLS |
| 28 Apr, 2022 | Under contract | $609,000 | MRED MLS |
| 11 Apr, 2022 | Listed for sale | $609,000 | MRED MLS |
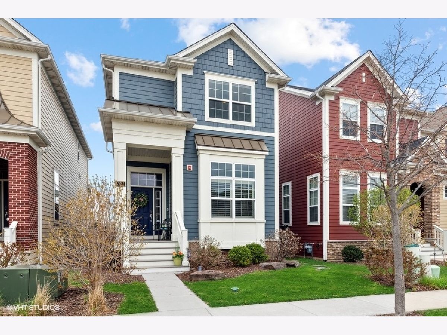
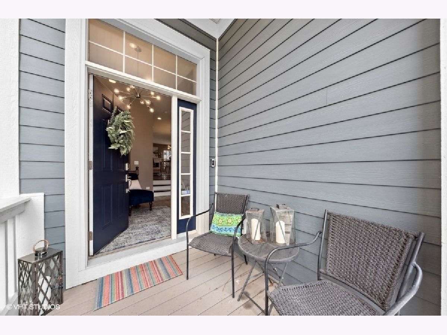
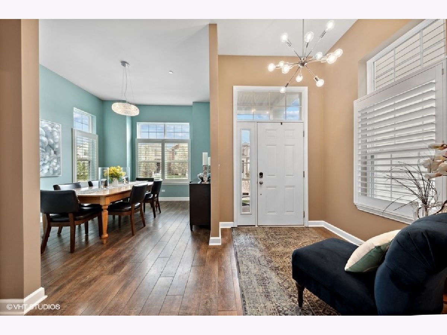
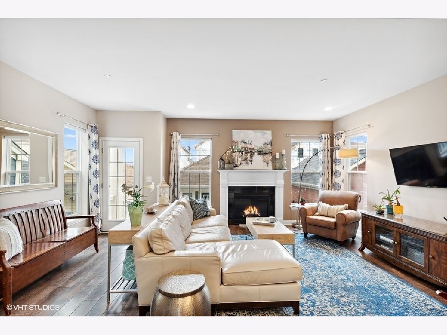
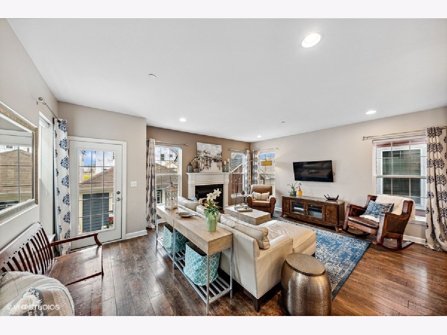
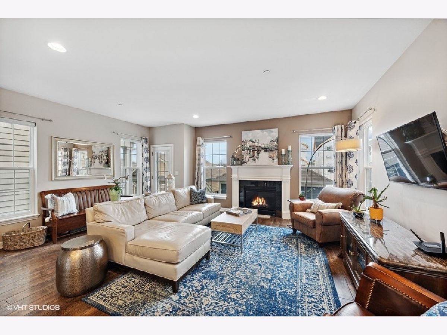
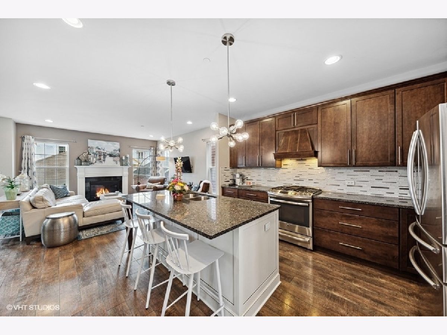
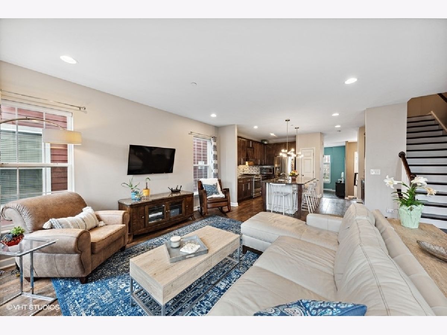
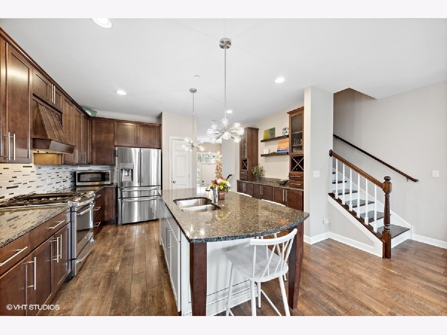
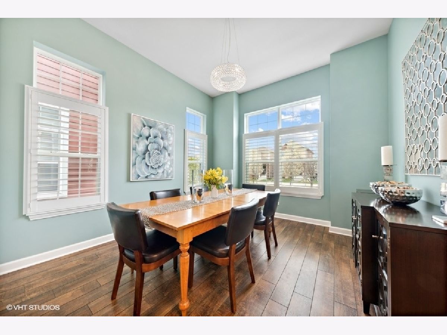
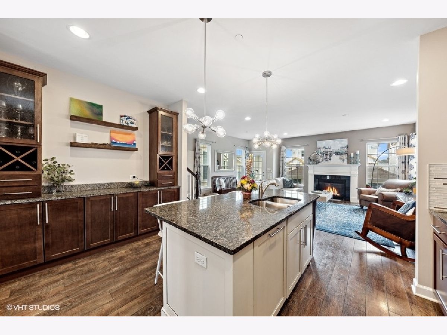
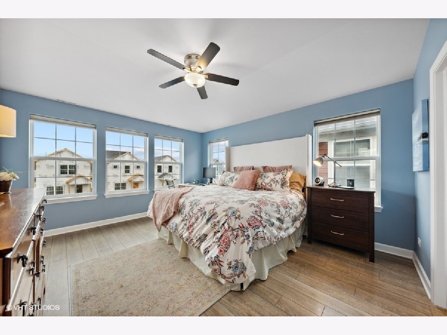
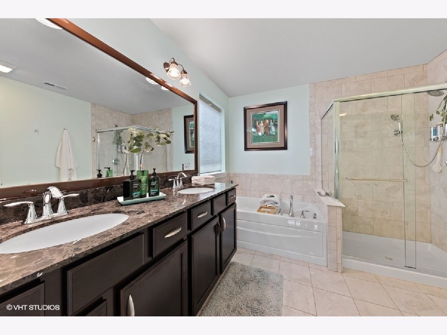
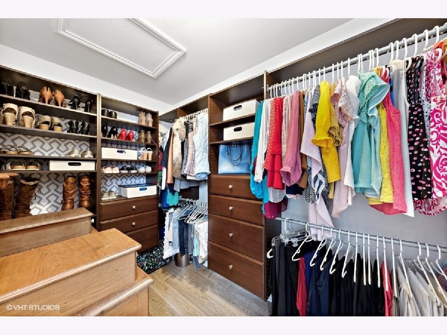
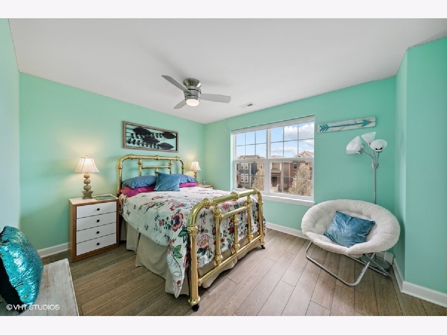
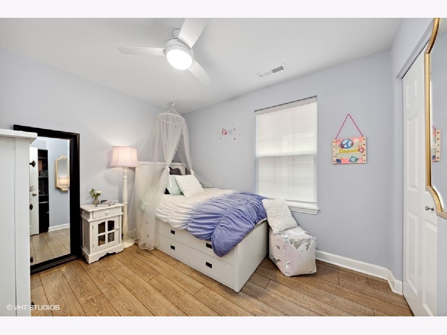
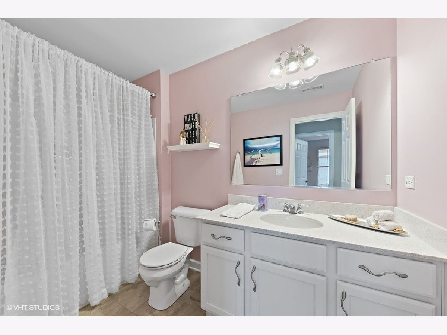
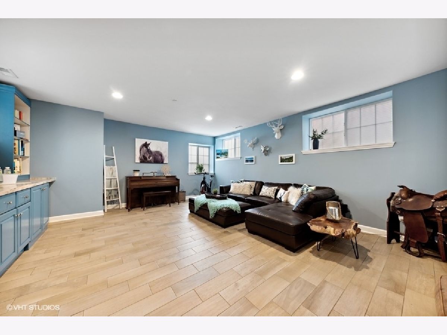
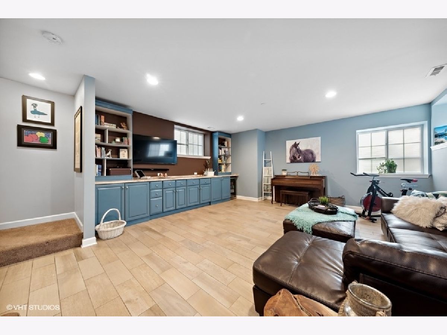
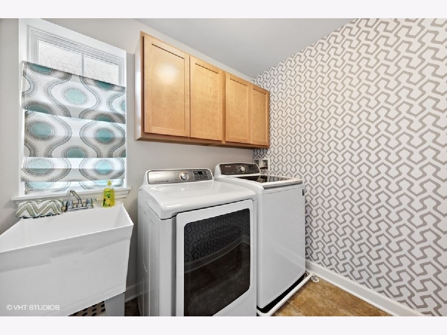
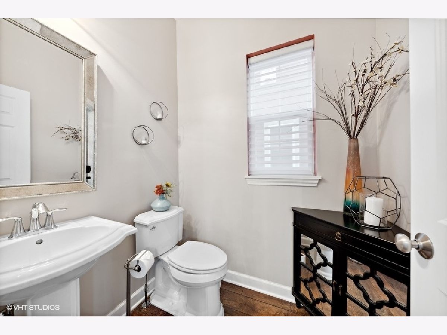
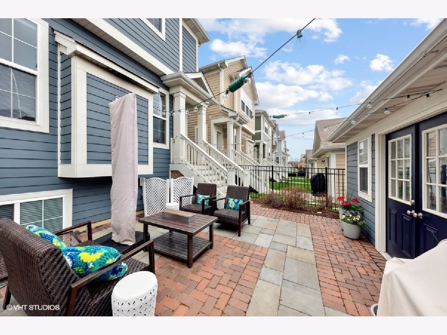
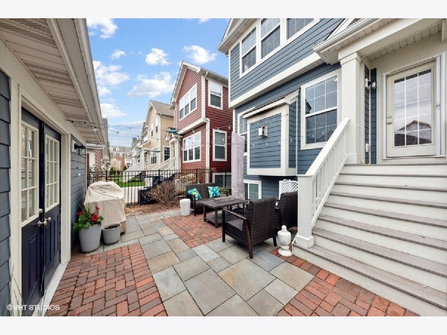
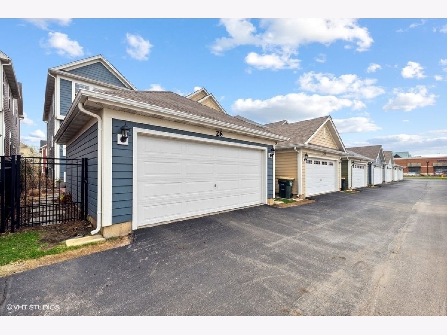
Room Specifics
Total Bedrooms: 3
Bedrooms Above Ground: 3
Bedrooms Below Ground: 0
Dimensions: —
Floor Type: —
Dimensions: —
Floor Type: —
Full Bathrooms: 3
Bathroom Amenities: Separate Shower,Double Sink
Bathroom in Basement: 0
Rooms: —
Basement Description: Partially Finished,Crawl,Bathroom Rough-In,Rec/Family Area,Storage Space
Other Specifics
| 2 | |
| — | |
| Asphalt,Off Alley | |
| — | |
| — | |
| 3080 | |
| Unfinished | |
| — | |
| — | |
| — | |
| Not in DB | |
| — | |
| — | |
| — | |
| — |
Tax History
| Year | Property Taxes |
|---|---|
| 2022 | $11,446 |
Contact Agent
Nearby Similar Homes
Nearby Sold Comparables
Contact Agent
Listing Provided By
Berkshire Hathaway HomeServices Starck Real Estate


