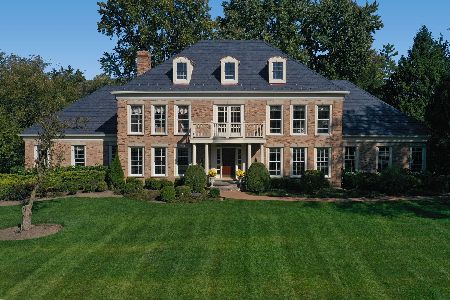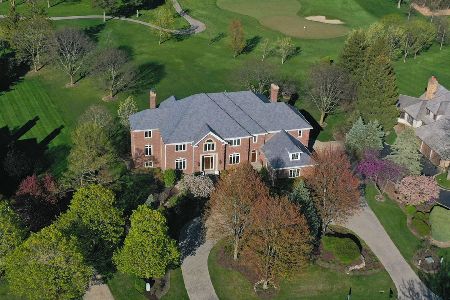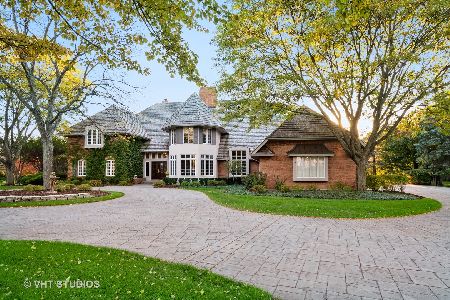24 Wynstone Drive, North Barrington, Illinois 60010
$1,000,000
|
Sold
|
|
| Status: | Closed |
| Sqft: | 4,917 |
| Cost/Sqft: | $219 |
| Beds: | 4 |
| Baths: | 5 |
| Year Built: | 1989 |
| Property Taxes: | $18,774 |
| Days On Market: | 472 |
| Lot Size: | 1,20 |
Description
UPDATE: New neutral basement carpeting installed 3/17/25. Charming updated Cape Cod with a brick driveway, offering serene views of a private pond and the 2nd hole of the prestigious Club at Wynstone. The sought-after first-floor Primary Bedroom features a spacious custom closet and a neutral bathroom adorned with oil-rubbed bronze fixtures and cross-cut Mexican travertine marble. Relax in the 3-season screened porch, which boasts a slate floor and cathedral cedar plank ceiling, conveniently located next to the inviting vaulted Great Room with its stunning Wisconsin river rock fireplace, the centerpiece of the space. The second floor also features an en suite bedroom, providing privacy and convenience for family or guests. Recent updates include new HVAC systems, water heater, and all windows upgraded to Pella or Marvin. Schedule a tour and prepare to be captivated! Additional amenities require membership such as clubhouse dining, pool, tennis, and golf course.
Property Specifics
| Single Family | |
| — | |
| — | |
| 1989 | |
| — | |
| CAPE COD | |
| Yes | |
| 1.2 |
| Lake | |
| Wynstone | |
| 0 / Not Applicable | |
| — | |
| — | |
| — | |
| 12161491 | |
| 13124020050000 |
Nearby Schools
| NAME: | DISTRICT: | DISTANCE: | |
|---|---|---|---|
|
Grade School
North Barrington Elementary Scho |
220 | — | |
|
Middle School
Barrington Middle School-station |
220 | Not in DB | |
|
High School
Barrington High School |
220 | Not in DB | |
Property History
| DATE: | EVENT: | PRICE: | SOURCE: |
|---|---|---|---|
| 18 Jun, 2025 | Sold | $1,000,000 | MRED MLS |
| 21 Apr, 2025 | Under contract | $1,075,000 | MRED MLS |
| — | Last price change | $1,175,000 | MRED MLS |
| 7 Oct, 2024 | Listed for sale | $1,175,000 | MRED MLS |
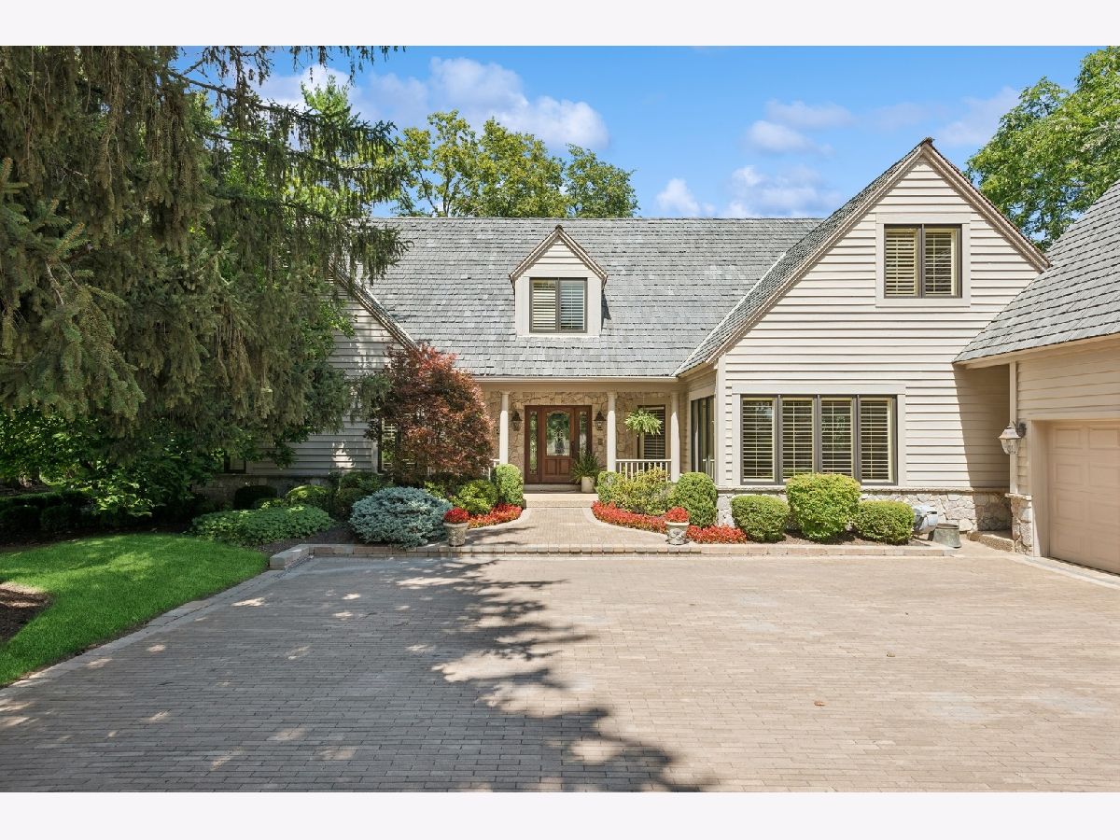
























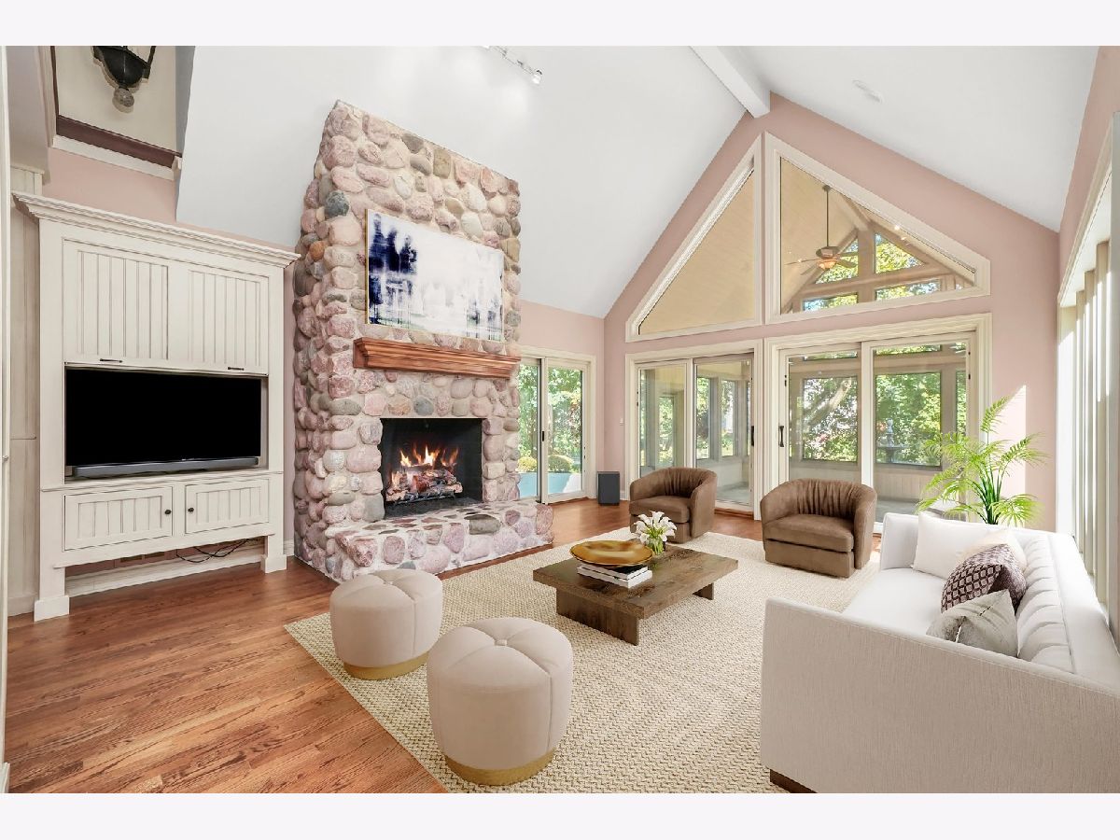
















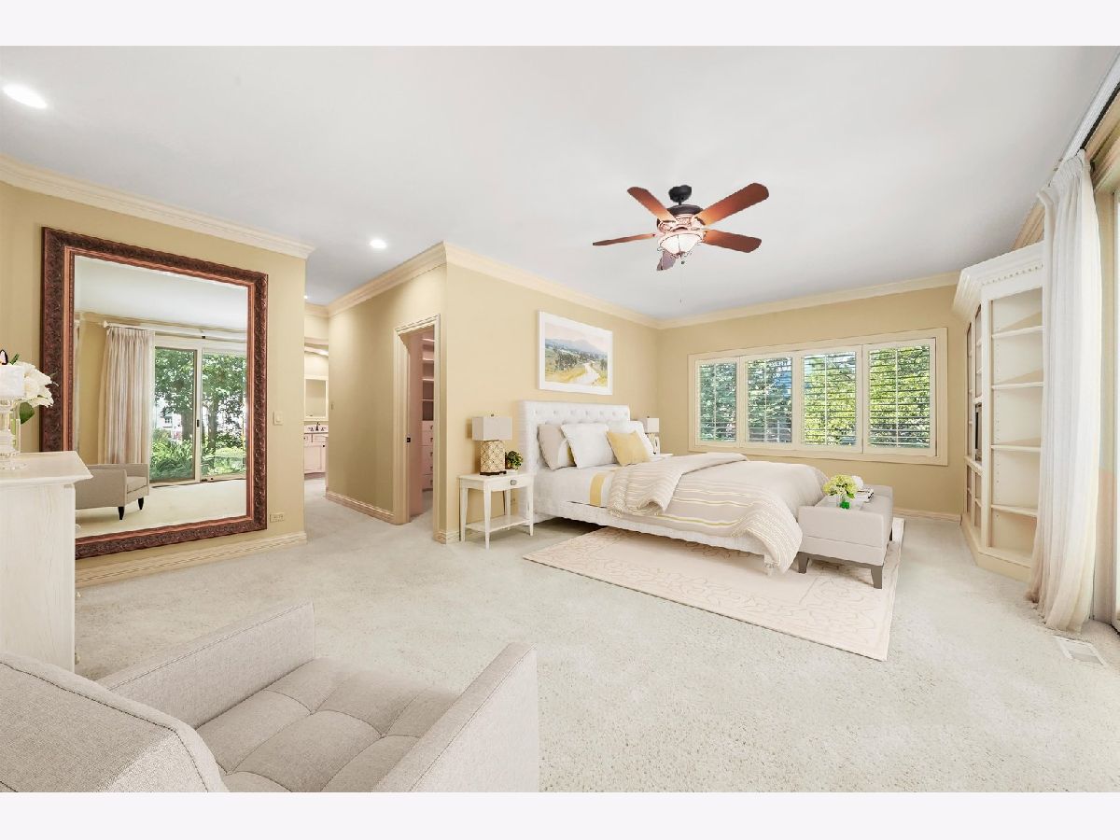



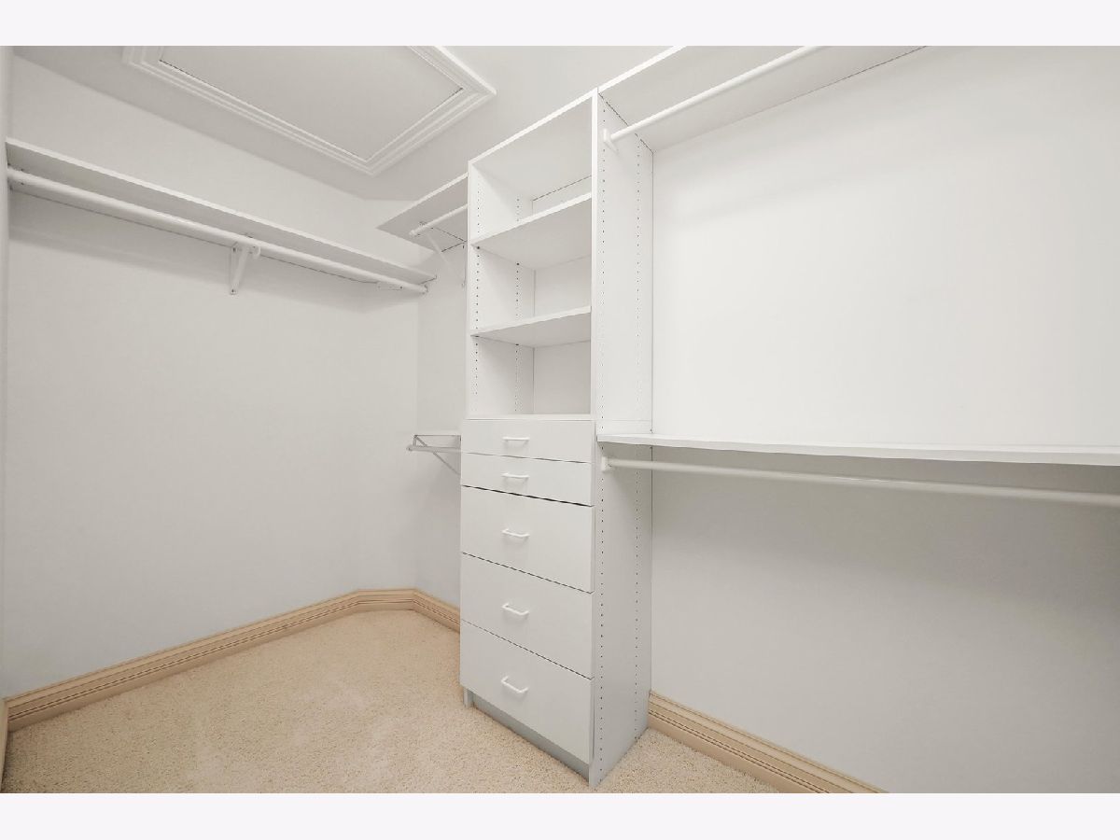

















Room Specifics
Total Bedrooms: 4
Bedrooms Above Ground: 4
Bedrooms Below Ground: 0
Dimensions: —
Floor Type: —
Dimensions: —
Floor Type: —
Dimensions: —
Floor Type: —
Full Bathrooms: 5
Bathroom Amenities: Whirlpool,Separate Shower,Double Sink
Bathroom in Basement: 1
Rooms: —
Basement Description: —
Other Specifics
| 3 | |
| — | |
| — | |
| — | |
| — | |
| 193 X 268 X 175 X 314 | |
| Unfinished | |
| — | |
| — | |
| — | |
| Not in DB | |
| — | |
| — | |
| — | |
| — |
Tax History
| Year | Property Taxes |
|---|---|
| 2025 | $18,774 |
Contact Agent
Nearby Similar Homes
Nearby Sold Comparables
Contact Agent
Listing Provided By
Jameson Sotheby's International Realty







