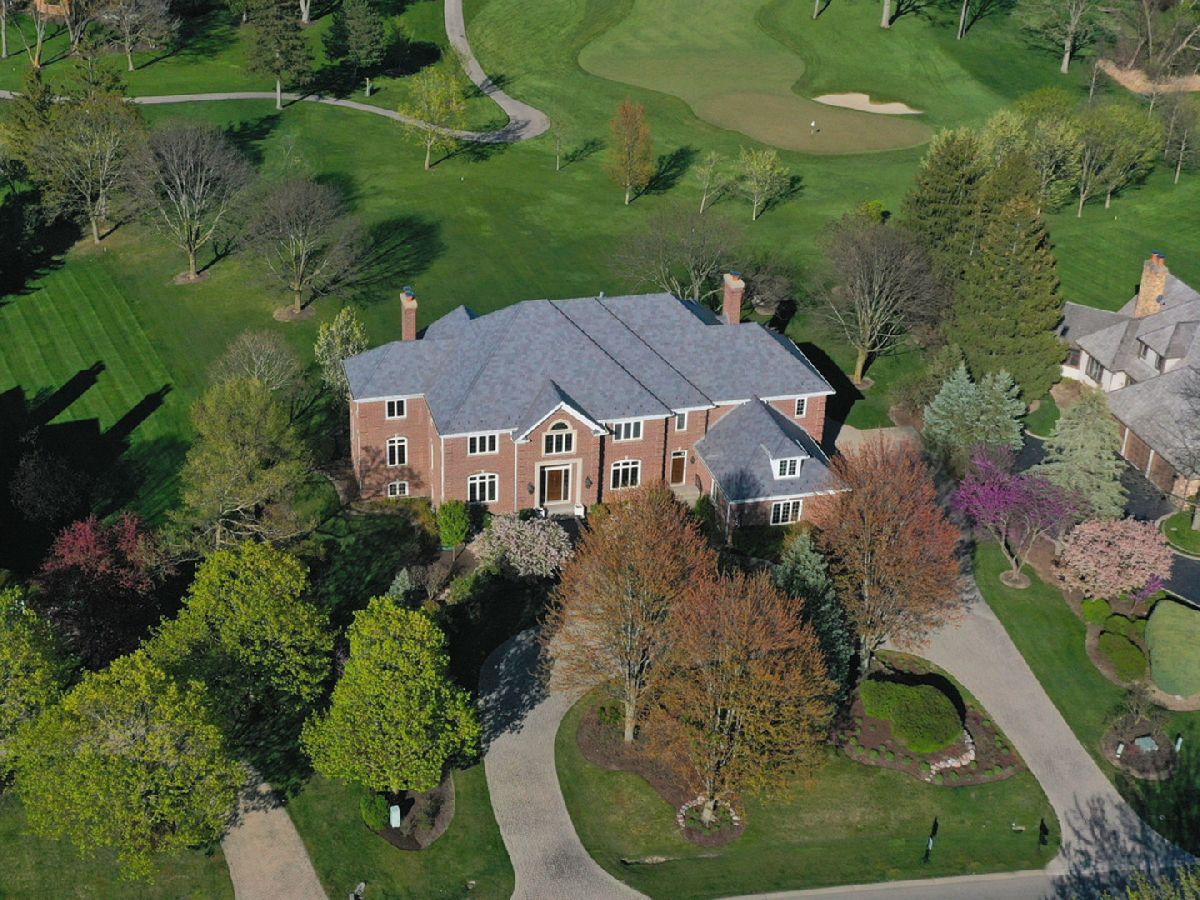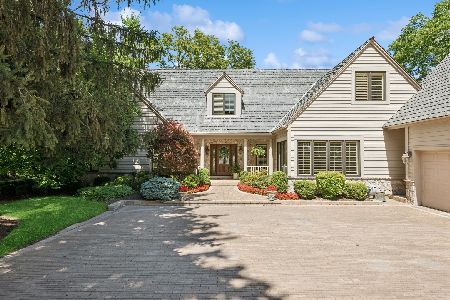20 Wynstone Drive, North Barrington, Illinois 60010
$1,912,500
|
Sold
|
|
| Status: | Closed |
| Sqft: | 10,206 |
| Cost/Sqft: | $194 |
| Beds: | 5 |
| Baths: | 7 |
| Year Built: | 2002 |
| Property Taxes: | $30,480 |
| Days On Market: | 595 |
| Lot Size: | 1,25 |
Description
One owner custom Louis Werd Construction 10,200+ square foot home featuring amazing millwork, a DaVinci roof, and heated 4 car garage with epoxy floor. Features include great views of the gorgeous first hole at the Wynstone golf course, a Great Room out of an English manor home, and an updated kitchen with quartzite and granite countertops. Highest quality materials used in the design build, such as thicker sheet rock and wrapped pipes for soundproofing as well as floor joists installed closer together to eliminate creaking. District 220 Barrington Schools, and a lower level that features a commercial grade bar, game room and sauna plus a back-up generator for ease of mind! Some amenities require membership to The Club at Wynstone, home of the Jack Nicklaus Signature Golf Course. Contact Connie for info on joining the Club at Wynstone.
Property Specifics
| Single Family | |
| — | |
| — | |
| 2002 | |
| — | |
| CUSTOM LOUIS WERD | |
| No | |
| 1.25 |
| Lake | |
| Wynstone | |
| 0 / Not Applicable | |
| — | |
| — | |
| — | |
| 12034114 | |
| 13124020070000 |
Nearby Schools
| NAME: | DISTRICT: | DISTANCE: | |
|---|---|---|---|
|
Grade School
North Barrington Elementary Scho |
220 | — | |
|
Middle School
Barrington Middle School-station |
220 | Not in DB | |
|
High School
Barrington High School |
220 | Not in DB | |
Property History
| DATE: | EVENT: | PRICE: | SOURCE: |
|---|---|---|---|
| 29 Jul, 2020 | Sold | $490,000 | MRED MLS |
| 8 Jul, 2020 | Under contract | $490,000 | MRED MLS |
| 29 May, 2020 | Listed for sale | $490,000 | MRED MLS |
| 16 Dec, 2024 | Sold | $1,912,500 | MRED MLS |
| 18 Nov, 2024 | Under contract | $1,975,000 | MRED MLS |
| — | Last price change | $2,250,000 | MRED MLS |
| 6 Jun, 2024 | Listed for sale | $2,250,000 | MRED MLS |









































































Room Specifics
Total Bedrooms: 5
Bedrooms Above Ground: 5
Bedrooms Below Ground: 0
Dimensions: —
Floor Type: —
Dimensions: —
Floor Type: —
Dimensions: —
Floor Type: —
Dimensions: —
Floor Type: —
Full Bathrooms: 7
Bathroom Amenities: Whirlpool,Separate Shower,Steam Shower,Double Sink
Bathroom in Basement: 1
Rooms: —
Basement Description: Finished,Concrete (Basement)
Other Specifics
| 4 | |
| — | |
| Brick,Circular | |
| — | |
| — | |
| 54363 | |
| Pull Down Stair,Unfinished | |
| — | |
| — | |
| — | |
| Not in DB | |
| — | |
| — | |
| — | |
| — |
Tax History
| Year | Property Taxes |
|---|---|
| 2020 | $18,369 |
| 2024 | $30,480 |
Contact Agent
Nearby Similar Homes
Nearby Sold Comparables
Contact Agent
Listing Provided By
Jameson Sotheby's International Realty










