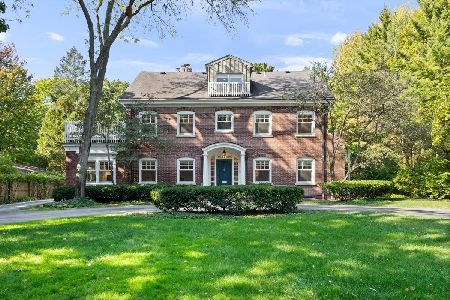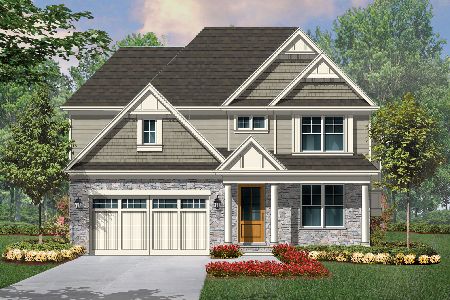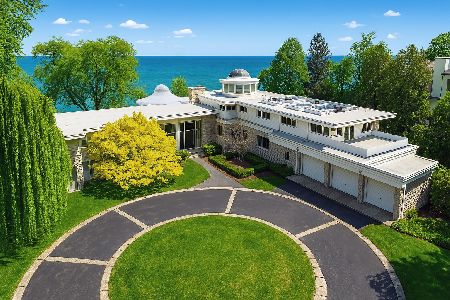240 Melba Lane, Highland Park, Illinois 60035
$831,000
|
Sold
|
|
| Status: | Closed |
| Sqft: | 3,002 |
| Cost/Sqft: | $285 |
| Beds: | 4 |
| Baths: | 4 |
| Year Built: | 1964 |
| Property Taxes: | $14,222 |
| Days On Market: | 4052 |
| Lot Size: | 0,28 |
Description
Beautifully renovated home with the finest of finishes. New double entry wood doors, Hand scraped wide plank distressed wood flooring, skylights, new windows. Fabulous new kitchen with farm sink, high-end appliances and custom cabinetry and tile work. The same creative craftsmanship is observed in all baths and fireplace. Home is set back on beautiful cul de sac street 2.1 garage with epoxy floors. Space!!!
Property Specifics
| Single Family | |
| — | |
| Tri-Level | |
| 1964 | |
| Full | |
| SPLIT LEVEL | |
| No | |
| 0.28 |
| Lake | |
| — | |
| 0 / Not Applicable | |
| None | |
| Lake Michigan | |
| Public Sewer | |
| 08756884 | |
| 16231030150000 |
Nearby Schools
| NAME: | DISTRICT: | DISTANCE: | |
|---|---|---|---|
|
Grade School
Indian Trail Elementary School |
112 | — | |
|
Middle School
Elm Place School |
112 | Not in DB | |
|
High School
Highland Park High School |
113 | Not in DB | |
Property History
| DATE: | EVENT: | PRICE: | SOURCE: |
|---|---|---|---|
| 15 May, 2014 | Sold | $565,000 | MRED MLS |
| 24 Apr, 2014 | Under contract | $599,000 | MRED MLS |
| — | Last price change | $625,000 | MRED MLS |
| 10 Feb, 2014 | Listed for sale | $665,000 | MRED MLS |
| 6 Apr, 2015 | Sold | $831,000 | MRED MLS |
| 10 Feb, 2015 | Under contract | $854,900 | MRED MLS |
| — | Last price change | $849,000 | MRED MLS |
| 20 Oct, 2014 | Listed for sale | $849,000 | MRED MLS |
| 1 Apr, 2022 | Sold | $936,000 | MRED MLS |
| 31 Jan, 2022 | Under contract | $899,000 | MRED MLS |
| 20 Jan, 2022 | Listed for sale | $899,000 | MRED MLS |
Room Specifics
Total Bedrooms: 4
Bedrooms Above Ground: 4
Bedrooms Below Ground: 0
Dimensions: —
Floor Type: Carpet
Dimensions: —
Floor Type: Carpet
Dimensions: —
Floor Type: Carpet
Full Bathrooms: 4
Bathroom Amenities: Separate Shower,Double Sink
Bathroom in Basement: 0
Rooms: Exercise Room,Foyer,Mud Room,Office
Basement Description: Finished,Sub-Basement
Other Specifics
| 2 | |
| Concrete Perimeter | |
| Asphalt | |
| Patio | |
| Cul-De-Sac,Landscaped,Wooded | |
| 124.5X127.84 | |
| — | |
| Full | |
| Skylight(s), Hardwood Floors | |
| — | |
| Not in DB | |
| Street Paved | |
| — | |
| — | |
| Wood Burning |
Tax History
| Year | Property Taxes |
|---|---|
| 2014 | $13,631 |
| 2015 | $14,222 |
| 2022 | $17,608 |
Contact Agent
Nearby Similar Homes
Nearby Sold Comparables
Contact Agent
Listing Provided By
Coldwell Banker Residential








