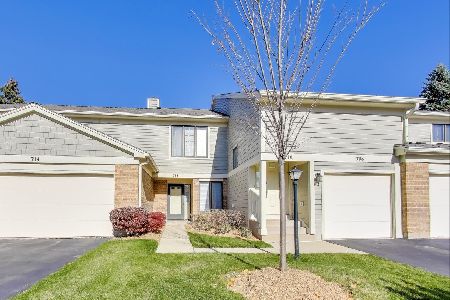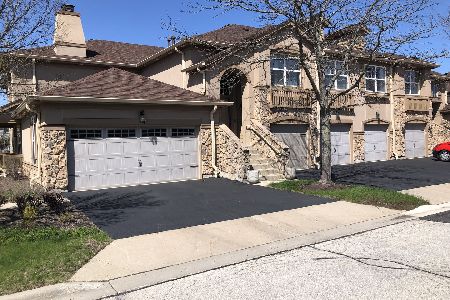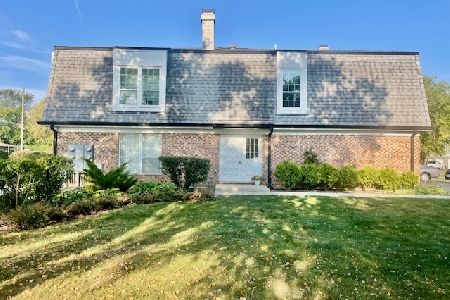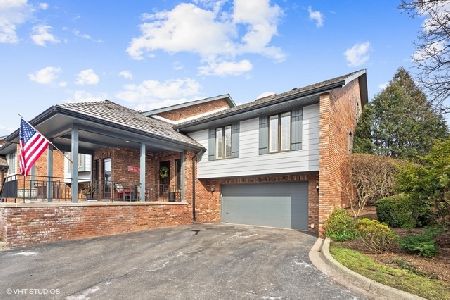240 Red Top Drive, Libertyville, Illinois 60048
$390,000
|
Sold
|
|
| Status: | Closed |
| Sqft: | 3,592 |
| Cost/Sqft: | $111 |
| Beds: | 4 |
| Baths: | 4 |
| Year Built: | 1984 |
| Property Taxes: | $8,913 |
| Days On Market: | 1970 |
| Lot Size: | 0,00 |
Description
Maintenance free living! New furnace and A/C in 2019. Home was recently freshly painted. Remarkable engineered hardwood flooring new in 2020 welcomes you in and extends throughout the main and upper levels. With the formal living room and dining room you will never have a hard time finding a place to entertain. Step out one of the sliders to enjoy views from your large private balcony. Come back in inside where the chef of the house will fall in love and enjoy cooking in the updated kitchen (2018) showcasing a plethora of white cabinetry, center island allowing for plenty of storage, granite countertops, tile backsplash and quality stainless steel appliances. Half bath and first floor main bedroom with private ensuite featuring double bowl vanity and standing shower complete the main level. Upstairs you will find an expansive loft with skylights providing natural light, two additional spacious bedrooms with generous closet space and full bath. The walk-out basement provides added living space or the perfect in-law arrangement; with a 4th bedroom with ensuite, laundry room and family room showcasing a floor-to-ceiling brick fireplace and slider to private patio. Conveniently located near shopping, schools and everything downtown Libertyville has to offer. Great school districts with Hawthorn Townline Elementary and choice High school either Libertyville high school or Vernon Hills high school.
Property Specifics
| Condos/Townhomes | |
| 3 | |
| — | |
| 1984 | |
| Full,Walkout | |
| MODEL C | |
| No | |
| — |
| Lake | |
| Red Top | |
| 350 / Monthly | |
| Exterior Maintenance,Lawn Care,Scavenger,Snow Removal | |
| Public | |
| Public Sewer | |
| 10766855 | |
| 11282020660000 |
Nearby Schools
| NAME: | DISTRICT: | DISTANCE: | |
|---|---|---|---|
|
Grade School
Townline Elementary School |
73 | — | |
|
Middle School
Hawthorn Middle School North |
73 | Not in DB | |
|
High School
Libertyville High School |
128 | Not in DB | |
|
Alternate High School
Vernon Hills High School |
— | Not in DB | |
Property History
| DATE: | EVENT: | PRICE: | SOURCE: |
|---|---|---|---|
| 5 Oct, 2020 | Sold | $390,000 | MRED MLS |
| 14 Aug, 2020 | Under contract | $399,000 | MRED MLS |
| 1 Jul, 2020 | Listed for sale | $399,000 | MRED MLS |

































Room Specifics
Total Bedrooms: 4
Bedrooms Above Ground: 4
Bedrooms Below Ground: 0
Dimensions: —
Floor Type: Other
Dimensions: —
Floor Type: Other
Dimensions: —
Floor Type: Carpet
Full Bathrooms: 4
Bathroom Amenities: Double Sink
Bathroom in Basement: 1
Rooms: Loft
Basement Description: Finished
Other Specifics
| 2.5 | |
| — | |
| Asphalt | |
| Deck, Patio, Storms/Screens | |
| Cul-De-Sac,Landscaped | |
| COMMON | |
| — | |
| Full | |
| Skylight(s), Hardwood Floors | |
| Range, Microwave, Dishwasher, Refrigerator, Washer, Dryer, Stainless Steel Appliance(s) | |
| Not in DB | |
| — | |
| — | |
| — | |
| Wood Burning, Attached Fireplace Doors/Screen, Gas Starter |
Tax History
| Year | Property Taxes |
|---|---|
| 2020 | $8,913 |
Contact Agent
Nearby Similar Homes
Nearby Sold Comparables
Contact Agent
Listing Provided By
RE/MAX Suburban









